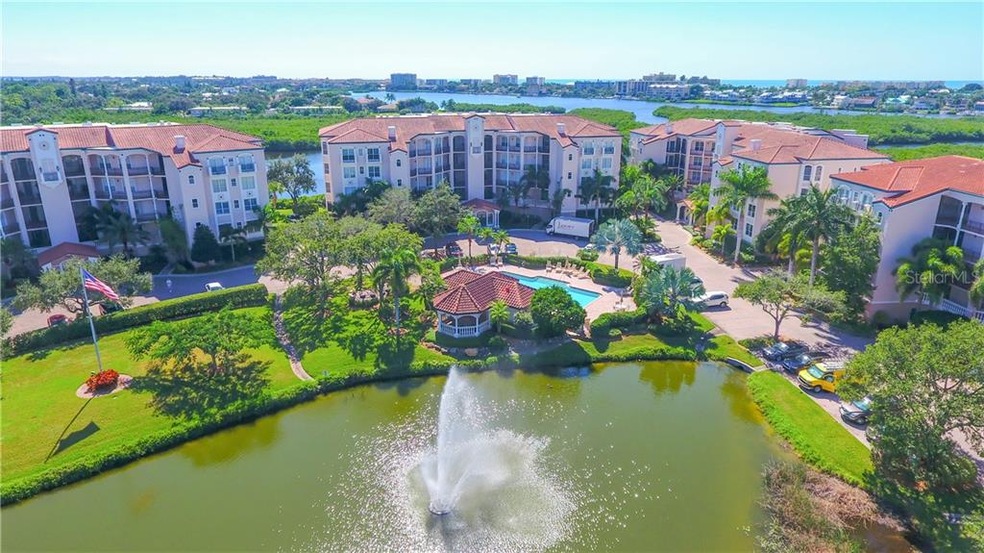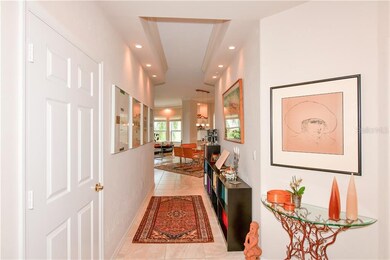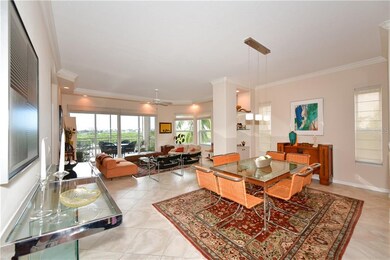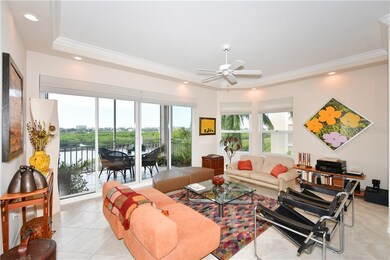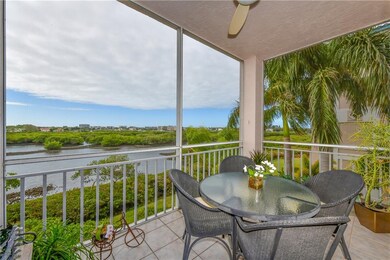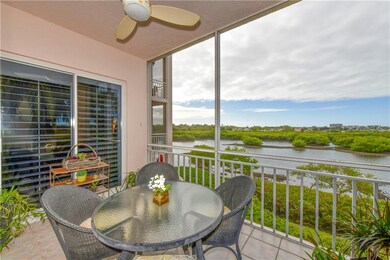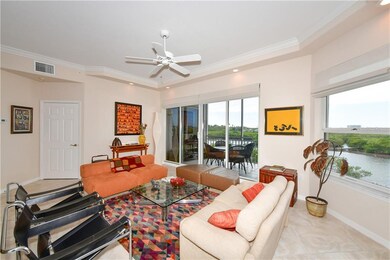
5440 Eagles Point Cir Unit 205 Sarasota, FL 34231
The Landings NeighborhoodEstimated Value: $696,000 - $987,000
Highlights
- 100 Feet of Waterfront
- Fitness Center
- Home fronts a creek
- Phillippi Shores Elementary School Rated A
- Intracoastal View
- 2-minute walk to Phillippi Estate Park
About This Home
As of September 20205440 Eagles Point Circle is a hidden gem on Phillippi Creek at the south end of the Landings. With tranquil views over the creek, mangroves, the ICW and Siesta Key you’ll have views that are interesting and always changing. With 3 bedrooms and 2.5 bathrooms, you’ll find the floor plan very flexible. This residence, with 10’ ceilings and crown molding, was recently updated with new 18” porcelain tile floors. The living room and dining room are spacious, light and bright. Enjoy watching small boats, birds and stunning sunsets from the lanai, living room and master bedroom. The kitchen, with a large pass-through to the dining room, is a cook’s delight and includes an island and breakfast area. With stainless steel appliances, granite countertops and cabinets galore, what more could you ask for? Relax in the private master suite with room for a seating area or desk and includes plantation shutters plus an extra closet. The updated master bathroom has handsome cherry wood cabinets, travertine countertops with dual sinks, a glass enclosed double shower and 2 walk-in closets. Two guest bedrooms which overlook Eagles Point pool are currently designed as workspaces and include sleeper sofas for guests. Take advantage of Eagles Point private pool and grilling patio. Make new friends at the Landings Racquet Club playing tennis, by the Jr Olympic pool, spa, at the fitness center or at the many social and educational programs offered. It’s a great lifestyle in a convenient location.
Last Agent to Sell the Property
PREMIER SOTHEBY'S INTERNATIONAL REALTY License #3138053 Listed on: 03/17/2020

Property Details
Home Type
- Condominium
Est. Annual Taxes
- $4,282
Year Built
- Built in 1996
Lot Details
- Home fronts a creek
- 100 Feet of Waterfront
- East Facing Home
- Mature Landscaping
HOA Fees
- $107 Monthly HOA Fees
Parking
- 1 Car Attached Garage
- Ground Level Parking
- Garage Door Opener
- Open Parking
Property Views
- Intracoastal
- Creek or Stream
- Pool
Home Design
- Contemporary Architecture
- Slab Foundation
- Tile Roof
- Block Exterior
- Stucco
Interior Spaces
- 1,936 Sq Ft Home
- 4-Story Property
- Open Floorplan
- Crown Molding
- Tray Ceiling
- High Ceiling
- Ceiling Fan
- Shades
- Shutters
- Blinds
- Sliding Doors
- Combination Dining and Living Room
- Inside Utility
Kitchen
- Eat-In Kitchen
- Built-In Convection Oven
- Cooktop
- Recirculated Exhaust Fan
- Dishwasher
- Stone Countertops
- Disposal
Flooring
- Bamboo
- Wood
- Porcelain Tile
Bedrooms and Bathrooms
- 3 Bedrooms
- Primary Bedroom on Main
- Split Bedroom Floorplan
- Walk-In Closet
Laundry
- Laundry Room
- Dryer
- Washer
Home Security
Eco-Friendly Details
- Energy-Efficient Appliances
- Energy-Efficient HVAC
- Energy-Efficient Thermostat
- HVAC UV or Electric Filtration
- Reclaimed Water Irrigation System
Outdoor Features
- Covered patio or porch
- Outdoor Storage
Schools
- Phillippi Shores Elementary School
- Brookside Middle School
- Riverview High School
Utilities
- Humidity Control
- Central Heating and Cooling System
- Heat Pump System
- Vented Exhaust Fan
- Thermostat
- Underground Utilities
- High-Efficiency Water Heater
- Fiber Optics Available
- Phone Available
- Cable TV Available
Listing and Financial Details
- Down Payment Assistance Available
- Homestead Exemption
- Visit Down Payment Resource Website
- Assessor Parcel Number 0084104010
Community Details
Overview
- Association fees include 24-hour guard, community pool, escrow reserves fund, fidelity bond, maintenance structure, ground maintenance, manager, pest control, pool maintenance, security, sewer, trash, water
- $123 Other Monthly Fees
- Casey Management Association
- Eagles Point At The Landings Community
- Eagles Point At The Landings 3 Subdivision
- Association Owns Recreation Facilities
- The community has rules related to building or community restrictions, deed restrictions, vehicle restrictions
- Rental Restrictions
Amenities
- Elevator
Recreation
- Tennis Courts
- Recreation Facilities
- Fitness Center
- Community Pool
Pet Policy
- Pets up to 35 lbs
- 1 Pet Allowed
Security
- Security Service
- Gated Community
- Fire and Smoke Detector
- Fire Sprinkler System
Ownership History
Purchase Details
Home Financials for this Owner
Home Financials are based on the most recent Mortgage that was taken out on this home.Purchase Details
Home Financials for this Owner
Home Financials are based on the most recent Mortgage that was taken out on this home.Similar Homes in Sarasota, FL
Home Values in the Area
Average Home Value in this Area
Purchase History
| Date | Buyer | Sale Price | Title Company |
|---|---|---|---|
| Hitch Thomas M | $668,500 | Attorney | |
| Koplin Aaron D | $605,000 | Attorney |
Mortgage History
| Date | Status | Borrower | Loan Amount |
|---|---|---|---|
| Previous Owner | Koplin Aaron D | $0 | |
| Previous Owner | Koplin Aaron D | $80,000 | |
| Previous Owner | Koplin Aaron D | $300,000 | |
| Previous Owner | Koplin Aaron D | $415,000 |
Property History
| Date | Event | Price | Change | Sq Ft Price |
|---|---|---|---|---|
| 09/25/2020 09/25/20 | Sold | $668,500 | -0.9% | $345 / Sq Ft |
| 08/01/2020 08/01/20 | Pending | -- | -- | -- |
| 07/30/2020 07/30/20 | Price Changed | $674,500 | -1.5% | $348 / Sq Ft |
| 03/17/2020 03/17/20 | For Sale | $685,000 | -- | $354 / Sq Ft |
Tax History Compared to Growth
Tax History
| Year | Tax Paid | Tax Assessment Tax Assessment Total Assessment is a certain percentage of the fair market value that is determined by local assessors to be the total taxable value of land and additions on the property. | Land | Improvement |
|---|---|---|---|---|
| 2024 | $7,992 | $635,800 | -- | $635,800 |
| 2023 | $7,992 | $659,200 | $0 | $659,200 |
| 2022 | $7,473 | $622,300 | $0 | $622,300 |
| 2021 | $6,702 | $509,800 | $0 | $509,800 |
| 2020 | $4,427 | $352,978 | $0 | $0 |
| 2019 | $4,282 | $345,042 | $0 | $0 |
| 2018 | $4,188 | $338,608 | $0 | $0 |
| 2017 | $4,169 | $331,643 | $0 | $0 |
| 2016 | $4,172 | $534,000 | $0 | $534,000 |
| 2015 | $4,245 | $526,100 | $0 | $526,100 |
| 2014 | $4,229 | $315,275 | $0 | $0 |
Agents Affiliated with this Home
-
Joan Koplin
J
Seller's Agent in 2020
Joan Koplin
PREMIER SOTHEBY'S INTERNATIONAL REALTY
(941) 315-3221
7 in this area
17 Total Sales
-
Tammy Garner

Buyer's Agent in 2020
Tammy Garner
COLDWELL BANKER REALTY
(941) 374-4161
4 in this area
97 Total Sales
Map
Source: Stellar MLS
MLS Number: A4463165
APN: 0084-10-4010
- 5440 Eagles Point Cir Unit 405
- 5420 Eagles Point Cir Unit 106
- 5450 Eagles Point Cir Unit 405
- 1718 Starling Dr Unit 104
- 1720 Starling Dr Unit 103
- 1719 Starling Dr Unit 1719
- 1713 Starling Dr Unit 1713
- 1711 Starling Dr Unit 1711
- 1703 Starling Dr Unit 1703
- 5273 Heron Way Unit 202
- 1612 Starling Dr Unit 101
- 1620 Starling Dr Unit 204
- 5275 Heron Way Unit 102
- 1647 Southwood St Unit 1647
- 1711 Southwood St Unit 1711
- 1712 Starling Dr Unit 101
- 5230 Landings Blvd Unit 101
- 5220 Landings Blvd Unit 104
- 5228 Landings Blvd Unit 202
- 1648 Starling Dr Unit 202
- 5440 Eagles Point Cir
- 5440 Eagles Point Cir Unit 102
- 5440 Eagles Point Cir Unit 105
- 5440 Eagles Point Cir Unit 302
- 5440 Eagles Point Cir Unit 203
- 5440 Eagles Point Cir Unit 404
- 5440 Eagles Point Cir Unit 204
- 5440 Eagles Point Cir Unit 205
- 5440 Eagles Point Cir Unit 401
- 5440 Eagles Point Cir Unit 303
- 5440 Eagles Point Cir Unit 104
- 5440 Eagles Point Cir Unit 403
- 5440 Eagles Point Cir Unit 305
- 5440 Eagles Point Cir Unit 103
- 5440 Eagles Point Cir Unit 202
- 5440 Eagles Point Cir Unit 301
- 5440 Eagles Point Cir Unit 402
- 5440 Eagles Point Cir Unit 304
- 5440 Eagles Pt Cir Unit 101
- 5430 Eagles Point Cir
