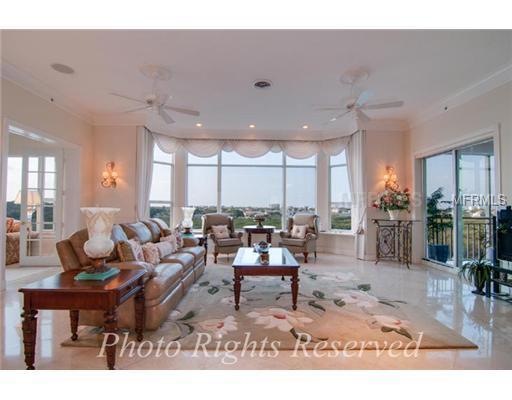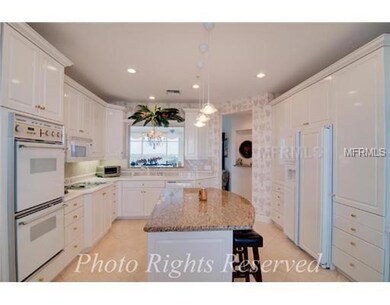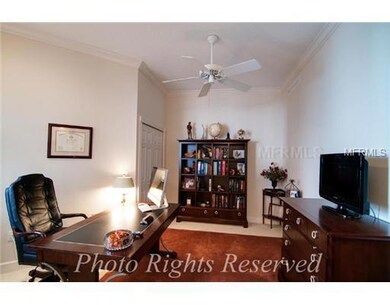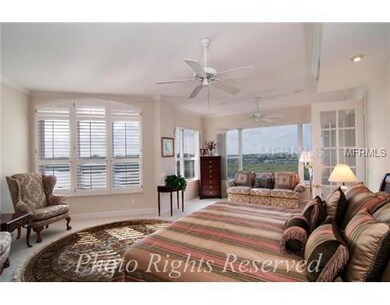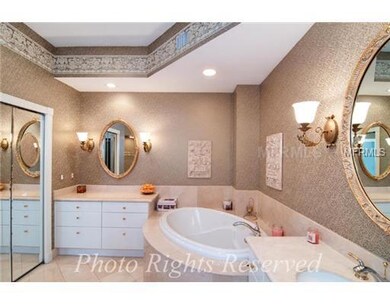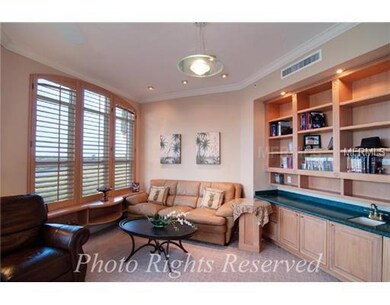
5440 Eagles Point Cir Unit 403 Sarasota, FL 34231
The Landings NeighborhoodEstimated Value: $889,000 - $1,314,000
Highlights
- 445 Feet of Waterfront
- White Water Ocean Views
- Fitness Center
- Phillippi Shores Elementary School Rated A
- Fishing Pier
- 2-minute walk to Phillippi Estate Park
About This Home
As of May 2013PRISTINE PENTHOUSE WITH WATER VIEWS! Penthouse level residence offering tranquil views of Roberts Bay and its marine wildlife. Privileged center location presenting an open and elegant great room plan, travertine floors, tray and volume ceilings, crownmoldings, plantation shutters, handcrafted built-ins, gourmet kitchen features exclusive Ray Routh cabinetry with a planning center, Corian surfaces, a granite center island with a breakfast bar and an adjoining morning room. Double doors and a set of French doors provide dual access to the master complete with a sitting area, a room-sized walk-in closet plus two separate bathrooms encompassing marble floors, furniture quality cabinetry, dual sinks, a jetted soaking tub and an adjoining Roman-style shower. A versatile den/study includes custom built-in cabinetry with display shelving and a wet bar. Two additional bedrooms, a storage room plus a separate laundry room as well as guest bath and a powder room complete the interior living space. Multiple sets of sliding glass doors overlook southwest vistas beyond the private balcony where you can relax as the sunsets over Siesta Key. This residence also features two separate personal garages with extra storage space and a large workshop/bench area. Eagles Point residents have full use of the private pool and grills plus their membership to the Landings Racquet Club provides additional amenities! Gated, 'West of Trail' location, one of the most desirable areas in SRQ and is close to downtown & beaches!
Last Agent to Sell the Property
CANDY SWICK & COMPANY Brokerage Phone: 941-954-9000 License #0330355 Listed on: 04/16/2012
Property Details
Home Type
- Condominium
Est. Annual Taxes
- $8,134
Year Built
- Built in 1997
Lot Details
- 445 Feet of Waterfront
- Property fronts an intracoastal waterway
- Property Fronts a Bay or Harbor
- Near Conservation Area
- East Facing Home
- Zero Lot Line
HOA Fees
Parking
- 2 Car Attached Garage
- Oversized Parking
- Garage Door Opener
- Secured Garage or Parking
Property Views
- White Water Ocean
- Intracoastal
- Pool
Home Design
- Penthouse
- Custom Home
- Slab Foundation
- Tile Roof
- Block Exterior
- Stucco
Interior Spaces
- 2,943 Sq Ft Home
- 4-Story Property
- Open Floorplan
- Crown Molding
- Tray Ceiling
- Cathedral Ceiling
- Ceiling Fan
- Blinds
- Entrance Foyer
- Great Room
- Combination Dining and Living Room
- Den
- Storage Room
- Laundry in unit
- Inside Utility
Kitchen
- Eat-In Kitchen
- Range
- Microwave
- Dishwasher
- Stone Countertops
- Solid Wood Cabinet
Flooring
- Carpet
- Marble
Bedrooms and Bathrooms
- 3 Bedrooms
- Walk-In Closet
Pool
- Saltwater Pool
- Spa
Outdoor Features
- Fishing Pier
Schools
- Phillippi Shores Elementary School
- Brookside Middle School
- Riverview High School
Utilities
- Central Heating and Cooling System
- High Speed Internet
- Cable TV Available
Listing and Financial Details
- 3-Month Minimum Lease Term
- Tax Lot 403
- Assessor Parcel Number 0084104018
Community Details
Overview
- Association fees include escrow reserves fund, insurance, maintenance structure, ground maintenance, maintenance, management, recreational facilities, security, sewer, water
- Casey Condo Mgmt (941) 922 3391 Association
- Eagles Point At The Landings Community
- Eagles Point At The Landings 3 Subdivision
- On-Site Maintenance
- The community has rules related to deed restrictions, no truck, recreational vehicles, or motorcycle parking
Recreation
- Tennis Courts
- Recreation Facilities
- Fitness Center
- Community Pool
- Community Spa
- Fishing
Pet Policy
- Pets Allowed
- Pets up to 25 lbs
- 1 Pet Allowed
Additional Features
- Elevator
- Gated Community
Ownership History
Purchase Details
Purchase Details
Home Financials for this Owner
Home Financials are based on the most recent Mortgage that was taken out on this home.Purchase Details
Purchase Details
Purchase Details
Similar Homes in Sarasota, FL
Home Values in the Area
Average Home Value in this Area
Purchase History
| Date | Buyer | Sale Price | Title Company |
|---|---|---|---|
| Gibson Verna Kaye | -- | Accommodation | |
| Gibson James E | $875,000 | Attorney | |
| Dejesus Alexander | $799,050 | Attorney | |
| Hazeltine G Allene | $1,200,000 | -- | |
| Braam Henny | $350,000 | -- |
Mortgage History
| Date | Status | Borrower | Loan Amount |
|---|---|---|---|
| Open | Gibson James E | $656,250 |
Property History
| Date | Event | Price | Change | Sq Ft Price |
|---|---|---|---|---|
| 05/02/2013 05/02/13 | Sold | $875,000 | -2.7% | $297 / Sq Ft |
| 02/04/2013 02/04/13 | Pending | -- | -- | -- |
| 11/26/2012 11/26/12 | Price Changed | $899,000 | -2.8% | $305 / Sq Ft |
| 04/16/2012 04/16/12 | For Sale | $925,000 | -- | $314 / Sq Ft |
Tax History Compared to Growth
Tax History
| Year | Tax Paid | Tax Assessment Tax Assessment Total Assessment is a certain percentage of the fair market value that is determined by local assessors to be the total taxable value of land and additions on the property. | Land | Improvement |
|---|---|---|---|---|
| 2024 | $8,211 | $706,810 | -- | -- |
| 2023 | $8,211 | $686,223 | $0 | $0 |
| 2022 | $8,018 | $666,236 | $0 | $0 |
| 2021 | $8,055 | $646,831 | $0 | $0 |
| 2020 | $8,097 | $637,900 | $0 | $637,900 |
| 2019 | $8,372 | $665,100 | $0 | $665,100 |
| 2018 | $10,170 | $810,200 | $0 | $810,200 |
| 2017 | $10,346 | $810,200 | $0 | $810,200 |
| 2016 | $13,527 | $1,039,300 | $0 | $1,039,300 |
| 2015 | $10,287 | $1,024,000 | $0 | $1,024,000 |
| 2014 | $10,252 | $610,607 | $0 | $0 |
Agents Affiliated with this Home
-
Candy Swick

Seller's Agent in 2013
Candy Swick
CANDY SWICK & COMPANY
(941) 256-2747
2 in this area
279 Total Sales
-
Ian Addy, PA

Buyer's Agent in 2013
Ian Addy, PA
Michael Saunders
(941) 961-8850
118 Total Sales
Map
Source: Stellar MLS
MLS Number: A3958973
APN: 0084-10-4018
- 5440 Eagles Point Cir Unit 405
- 5420 Eagles Point Cir Unit 106
- 5450 Eagles Point Cir Unit 405
- 1718 Starling Dr Unit 104
- 1720 Starling Dr Unit 103
- 1719 Starling Dr Unit 1719
- 1713 Starling Dr Unit 1713
- 1711 Starling Dr Unit 1711
- 1703 Starling Dr Unit 1703
- 5273 Heron Way Unit 202
- 1612 Starling Dr Unit 101
- 1620 Starling Dr Unit 204
- 5275 Heron Way Unit 102
- 1647 Southwood St Unit 1647
- 1711 Southwood St Unit 1711
- 1712 Starling Dr Unit 101
- 5230 Landings Blvd Unit 101
- 5220 Landings Blvd Unit 104
- 5228 Landings Blvd Unit 202
- 1648 Starling Dr Unit 202
- 5440 Eagles Point Cir
- 5440 Eagles Point Cir Unit 102
- 5440 Eagles Point Cir Unit 105
- 5440 Eagles Point Cir Unit 302
- 5440 Eagles Point Cir Unit 203
- 5440 Eagles Point Cir Unit 404
- 5440 Eagles Point Cir Unit 204
- 5440 Eagles Point Cir Unit 205
- 5440 Eagles Point Cir Unit 401
- 5440 Eagles Point Cir Unit 303
- 5440 Eagles Point Cir Unit 104
- 5440 Eagles Point Cir Unit 403
- 5440 Eagles Point Cir Unit 305
- 5440 Eagles Point Cir Unit 103
- 5440 Eagles Point Cir Unit 202
- 5440 Eagles Point Cir Unit 301
- 5440 Eagles Point Cir Unit 402
- 5440 Eagles Point Cir Unit 304
- 5440 Eagles Pt Cir Unit 101
- 5430 Eagles Point Cir
