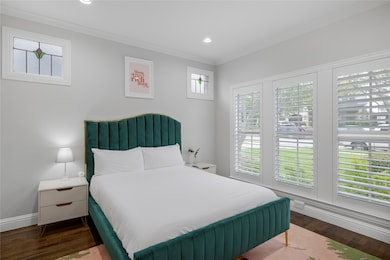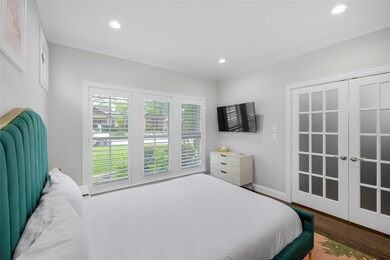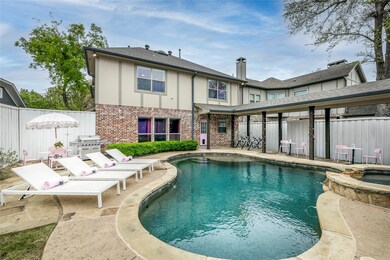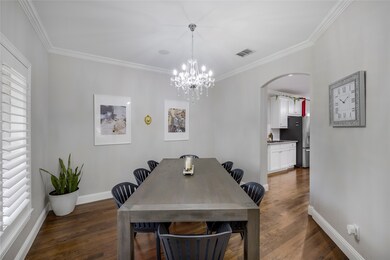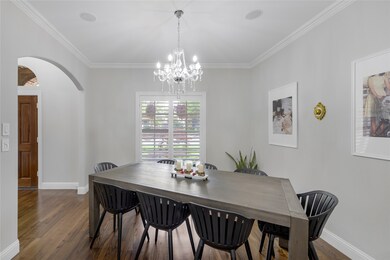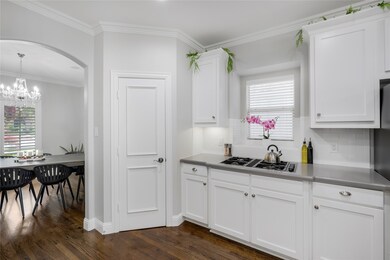5440 Goodwin Ave Dallas, TX 75206
Lower Greenville NeighborhoodHighlights
- Heated In Ground Pool
- Built-In Refrigerator
- A-Frame Home
- Woodrow Wilson High School Rated A-
- Open Floorplan
- Wood Flooring
About This Home
Nestled in the highly sought-after M Streets area within the Vickery Place historic district of Dallas, this charming brick and stone home is move-in ready and beautifully updated. With an open floor plan and seamless flow, this home offers a study, formal dining room, and a guest bedroom with a full bath on the main floor. The remodeled kitchen and breakfast area open into the living room, featuring a cozy corner fireplace and large windows that overlook the pool and backyard. Upstairs, you'll find a spacious primary suite with a luxurious bath, walk-in closet, and additional storage that can serve as an exercise room or separate office. Two secondary bedrooms — one currently used as a movie room — share a Jack and Jill bath. The backyard is perfect for entertaining, with a large grassy area, a stunning pool, and a covered breezeway to enjoy summer days. Located just a short walk from the restaurants, shopping, and nightlife of both Greenville Ave and Henderson Ave, this picturesque, tree-lined neighborhood offers easy access to everything!
**Please note:** The home is currently listed on Airbnb, so kindly excuse the vibrant decor.
Listing Agent
CLAY STAPP + CO Brokerage Phone: 214-855-0777 License #0754798 Listed on: 03/06/2025
Home Details
Home Type
- Single Family
Est. Annual Taxes
- $24,949
Year Built
- Built in 2001
Lot Details
- 8,015 Sq Ft Lot
- Landscaped
- Back Yard
Parking
- 2 Car Garage
- Driveway
Home Design
- A-Frame Home
- Brick Exterior Construction
- Slab Foundation
- Shingle Roof
Interior Spaces
- 2,974 Sq Ft Home
- 2-Story Property
- Open Floorplan
- Wired For Data
- Chandelier
- Gas Fireplace
- Window Treatments
Kitchen
- Double Oven
- Gas Cooktop
- Built-In Refrigerator
- Dishwasher
- Disposal
Flooring
- Wood
- Tile
Bedrooms and Bathrooms
- 4 Bedrooms
- Walk-In Closet
- 3 Full Bathrooms
Home Security
- Security System Owned
- Carbon Monoxide Detectors
- Fire and Smoke Detector
Schools
- Geneva Heights Elementary School
- Woodrow Wilson High School
Additional Features
- Heated In Ground Pool
- Central Heating and Cooling System
Listing and Financial Details
- Residential Lease
- Property Available on 5/5/25
- Tenant pays for cable TV, electricity, gas, insurance
- Legal Lot and Block 11 / 61935
- Assessor Parcel Number 00000186946000000
Community Details
Overview
- Vickery Place Add Subdivision
Pet Policy
- Pet Size Limit
- 2 Pets Allowed
- Dogs Allowed
Map
Source: North Texas Real Estate Information Systems (NTREIS)
MLS Number: 20863585
APN: 00000186946000000
- 5516 Miller Ave
- 5610 Goodwin Ave
- 5424 Willis Ave
- 5300 Goodwin Ave
- 5301 Miller Ave
- 5313 Ridgedale Ave
- 5549 Monticello Ave
- 5623 Ridgedale Ave
- 5431 Merrimac Ave
- 5335 Richard Ave
- 5407 Merrimac Ave
- 5533 Bonita Ave
- 5438 Bonita Ave
- 5448 Bonita Ave
- 5641 Monticello Ave
- 5526 Bonita Ave
- 5314 Mercedes Ave
- 5412 Morningside Ave
- 5720 Marquita Ave Unit 5
- 5203 Ridgedale Ave
- 5459 Miller Ave
- 5355 Vanderbilt Ave Unit Garage Apt.
- 5506 Miller Ave
- 5506 Miller Ave Unit S1
- 5542 Ridgedale Ave
- 5535 Willis Ave
- 5628 Goodwin Ave
- 5218 Vanderbilt Ave
- 5438 Bonita Ave
- 5527 Mercedes Ave
- 5638 Richard Ave Unit 4
- 5720 Marquita Ave Unit 5
- 5619 Belmont Ave
- 5749 Vickery Blvd
- 5515 Morningside Ave
- 5135 Vickery Blvd
- 5450 Mccommas Blvd
- 5800 Vickery Blvd Unit 3
- 5750 Marquita Ave
- 5750 Marquita Ave Unit 15

