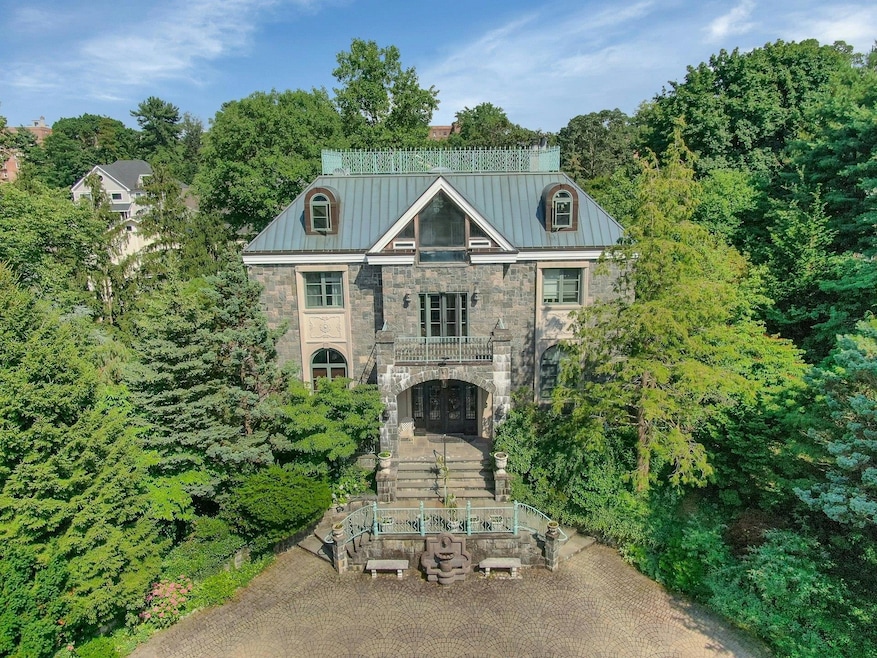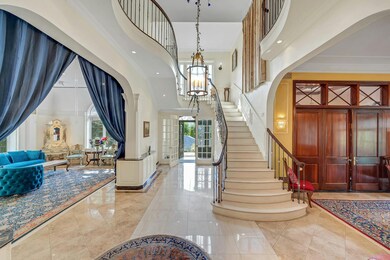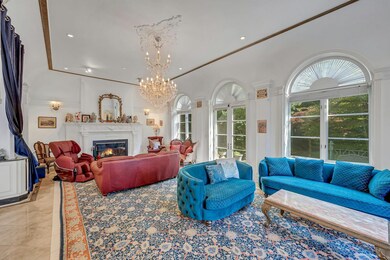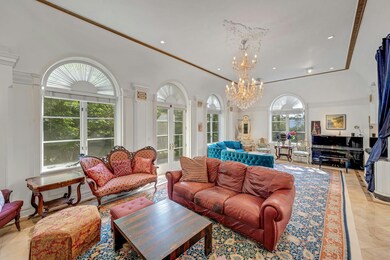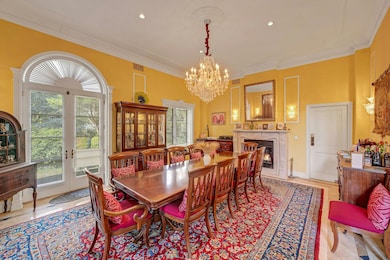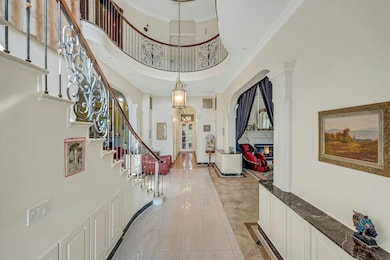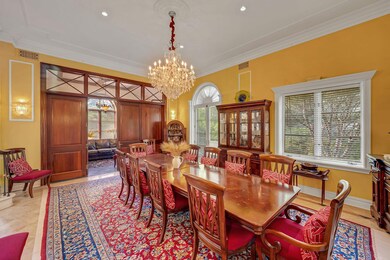
5440 Independence Ave Bronx, NY 10471
North Riverdale NeighborhoodEstimated payment $31,894/month
Highlights
- Private Pool
- Estate
- Wood Flooring
- P.S. 81 - Robert J. Christen Rated A-
- Cathedral Ceiling
- Main Floor Bedroom
About This Home
Luxurious 5-Bedroom Estate with Unrivaled Hudson River Views
Perched atop a private bluff with sweeping, unobstructed views of the majestic Hudson River, this exceptional 5-bedroom, 7-bath estate redefines luxury living. Situated on .77 acres of meticulously landscaped grounds, the property exudes elegance from the moment you arrive, welcomed by a stately circular driveway and timeless architectural design.
Inside, discover a harmonious blend of grandeur and comfort, where expansive open-concept living spaces are tailored for both lavish entertaining and relaxed everyday life. Walls of glass invite natural light and panoramic river vistas into nearly every room.
Each of the five generously sized bedrooms features a private en-suite bath, offering a personal sanctuary for every resident and guest. The primary suite is a true retreat, boasting breathtaking river views, a spa-inspired bathroom, and custom walk-in closets.
Premium features and amenities include:
• An Endless Pool® swim system for year-round aquatic fitness
• Full generator backup power
• 6-zone central air conditioning and dual heating systems for optimal comfort
• Two elegant fireplaces
• Rich mahogany wood finishes
• Sleek porcelain and marble flooring throughout
• Multiple outdoor terraces, formal gardens, and a variety of serene spots for al fresco entertaining
Whether hosting under the stars or enjoying a peaceful morning coffee with river views, every corner of this residence reflects refined taste and serene living.
This is a rare opportunity to own a distinguished estate in a one-of-a-kind setting, where luxury, nature, and sophistication meet.
Listing Agent
Compass Greater NY, LLC Brokerage Phone: 914-327-2777 License #10401325873 Listed on: 07/21/2025

Home Details
Home Type
- Single Family
Est. Annual Taxes
- $29,778
Year Built
- Built in 1930
HOA Fees
- $333 Monthly HOA Fees
Parking
- 3 Car Garage
- 3 Carport Spaces
Home Design
- Estate
- Stone Siding
Interior Spaces
- 3,444 Sq Ft Home
- Elevator
- Beamed Ceilings
- Cathedral Ceiling
- Recessed Lighting
- Chandelier
- Fireplace
- Entrance Foyer
- Formal Dining Room
- Wood Flooring
Kitchen
- Eat-In Kitchen
- Dishwasher
- Stainless Steel Appliances
- Marble Countertops
- Granite Countertops
Bedrooms and Bathrooms
- 5 Bedrooms
- Main Floor Bedroom
- En-Suite Primary Bedroom
- Soaking Tub
Finished Basement
- Walk-Out Basement
- Basement Storage
Schools
- Ps 81 Robert J Christen Elementary School
- Riverdale/Kingsbridge Middle School
- Riverdale/Kingsbridge High School
Utilities
- Central Air
- Heating System Uses Natural Gas
Additional Features
- Private Pool
- 0.58 Acre Lot
Community Details
- Association fees include snow removal
Listing and Financial Details
- Assessor Parcel Number 05949-0284
Map
Home Values in the Area
Average Home Value in this Area
Tax History
| Year | Tax Paid | Tax Assessment Tax Assessment Total Assessment is a certain percentage of the fair market value that is determined by local assessors to be the total taxable value of land and additions on the property. | Land | Improvement |
|---|---|---|---|---|
| 2025 | $29,778 | $148,262 | $30,532 | $117,730 |
| 2024 | $29,778 | $148,262 | $36,385 | $111,877 |
| 2023 | $28,602 | $140,832 | $39,980 | $100,852 |
| 2022 | $26,523 | $149,100 | $42,480 | $106,620 |
| 2021 | $26,378 | $125,340 | $42,480 | $82,860 |
| 2020 | $26,152 | $138,480 | $42,480 | $96,000 |
| 2019 | $25,846 | $142,800 | $42,480 | $100,320 |
| 2018 | $24,421 | $119,798 | $30,433 | $89,365 |
| 2017 | $23,038 | $113,017 | $38,121 | $74,896 |
| 2016 | $21,314 | $106,620 | $42,480 | $64,140 |
| 2015 | $13,163 | $102,960 | $38,751 | $64,209 |
| 2014 | $13,163 | $102,960 | $38,641 | $64,319 |
Property History
| Date | Event | Price | Change | Sq Ft Price |
|---|---|---|---|---|
| 07/20/2025 07/20/25 | For Sale | $5,250,000 | -- | $1,524 / Sq Ft |
Purchase History
| Date | Type | Sale Price | Title Company |
|---|---|---|---|
| Deed | $2,012,478 | -- | |
| Deed | -- | -- | |
| Deed | -- | -- | |
| Deed | -- | -- | |
| Deed | -- | -- | |
| Deed | -- | -- | |
| Deed | -- | -- | |
| Deed | -- | -- | |
| Deed | -- | -- | |
| Deed | -- | -- | |
| Deed | -- | -- | |
| Deed | -- | -- | |
| Deed | -- | -- | |
| Deed | -- | -- | |
| Bargain Sale Deed | $850,000 | -- | |
| Bargain Sale Deed | $2,000,000 | Commonwealth Land Title Ins |
Mortgage History
| Date | Status | Loan Amount | Loan Type |
|---|---|---|---|
| Open | $270,643 | Unknown | |
| Closed | $0 | Stand Alone Second | |
| Open | $890,000 | Stand Alone Refi Refinance Of Original Loan | |
| Closed | $250,000 | Unknown | |
| Closed | $689,856 | Unknown | |
| Closed | $860,000 | Stand Alone Refi Refinance Of Original Loan | |
| Open | $1,425,000 | No Value Available | |
| Closed | $436,043 | No Value Available | |
| Previous Owner | $761,000 | No Value Available | |
| Previous Owner | $33,724 | No Value Available | |
| Previous Owner | $17,681 | No Value Available | |
| Previous Owner | $15,372 | No Value Available | |
| Previous Owner | $300,000 | No Value Available | |
| Previous Owner | $1,535 | No Value Available | |
| Previous Owner | $300,000 | Seller Take Back | |
| Previous Owner | $1,200,000 | Construction |
Similar Homes in Bronx, NY
Source: OneKey® MLS
MLS Number: 892041
APN: 05949-0284
- 634 W 256th St
- 622 W 256th St
- 5431 Arlington Ave
- 714 Ladd Rd
- 5444 Arlington Ave Unit G24
- 5615 Netherland Ave Unit 4C
- 5615 Netherland Ave Unit 2
- 5621 Netherland Ave Unit 5C
- 5621 Netherland Ave Unit 3C
- 5635 Netherland Ave Unit 4E
- 5635 Netherland Ave Unit 1G
- 5639 Netherland Ave Unit 1D
- 5639 Netherland Ave Unit 5C
- 5639 Netherland Ave Unit 6B
- 5620 Netherland Ave Unit 1C
- 5610 Netherland Ave Unit 2A
- 5610 Netherland Ave Unit 1A
- 5645 Netherland Ave Unit 2G
- 5645 Netherland Ave Unit 2F
- 5645 Netherland Ave Unit 4E
- 5400 Fieldston Rd
- 273 W 254th St Unit 1
- 5730 Mosholu Ave Unit 4-F
- 5925 Post Rd Unit Junior 4 Garden Apartment
- 6425 Broadway Unit 10B
- 6249 Broadway Unit 1
- 6155 Broadway
- 143 Bruce Ave Unit 7H
- 645 W 239th St Unit 6A
- 622 van Cortlandt Pk Ave
- 3900 Greystone Ave
- 140 Saratoga Ave
- 15 St Andrews Place
- 3875 Waldo Ave Unit 11K
- 11 Lawrence St
- 4455 Douglas Ave Unit 10C
- 3641 Johnson Ave Unit B_B
- 3641 Johnson Ave Unit 8c
