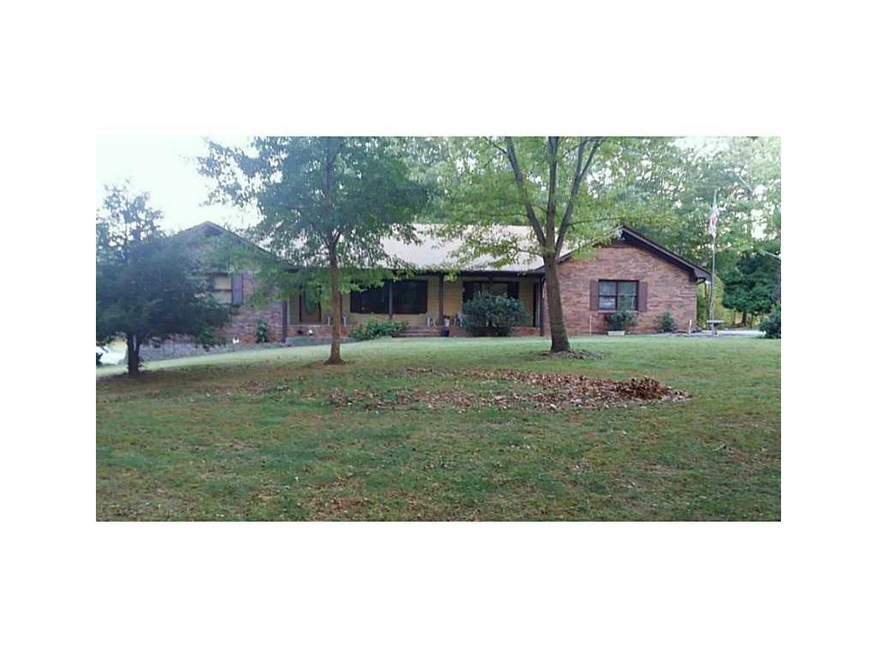
$589,900
- 5 Beds
- 4 Baths
- 3,552 Sq Ft
- 2529 Tomoka Dr
- Bethlehem, GA
***PRICE REFRESH!*** This stunning Craftsman home in the sought-after Berry Springs Community has just been freshly priced to offer even more value. Step into style, space, and comfort in this beautifully upgraded five-bedroom, four-bath home, offering over 3,600 square feet of functional living space with an open floor plan designed for both family life and entertaining. The chef's kitchen is
Lisa Parker Epique Realty
