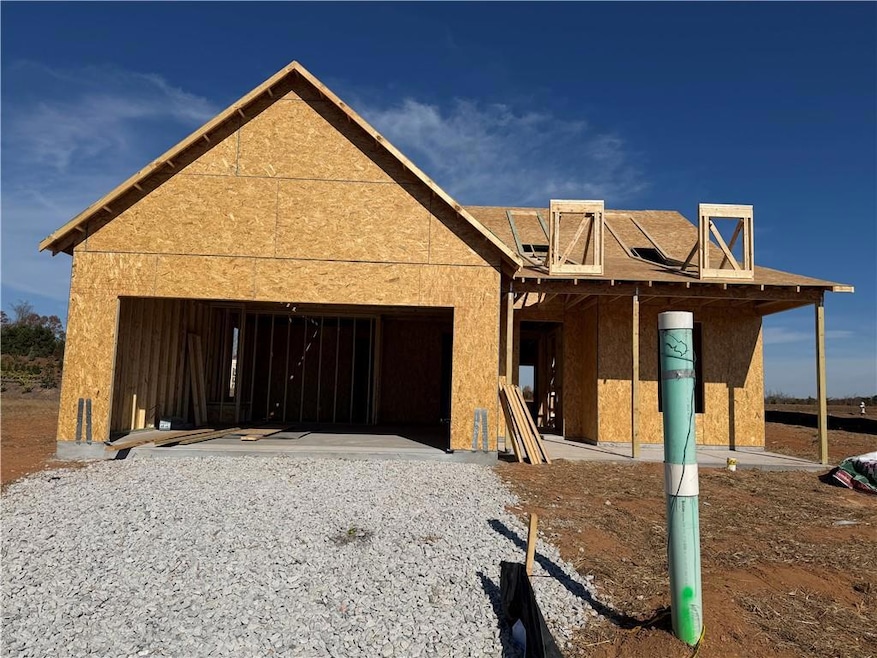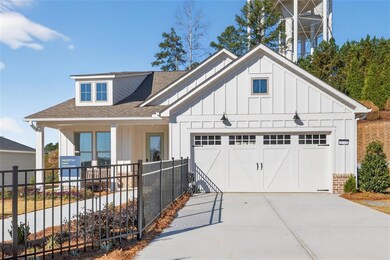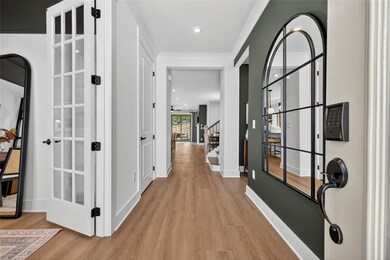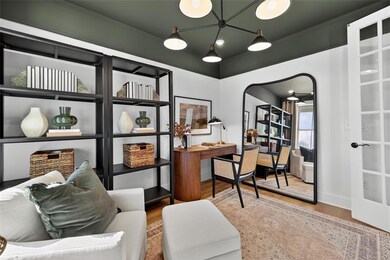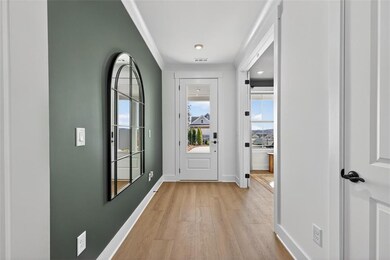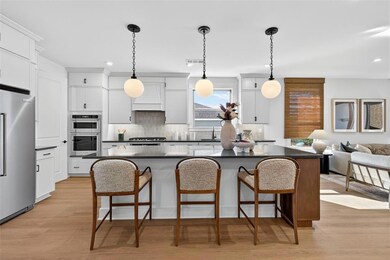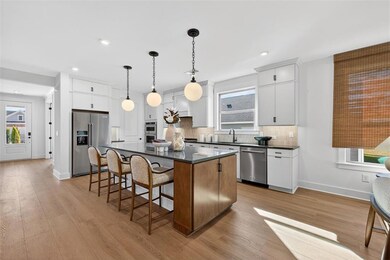5440 Olive Ln Hoschton, GA 30548
Estimated payment $4,306/month
Highlights
- Fitness Center
- Open-Concept Dining Room
- Clubhouse
- Cherokee Bluff High School Rated A-
- Craftsman Architecture
- Wood Flooring
About This Home
Live your best life in this beautifully crafted Mainstay home. From the welcoming front porch to the elegant 8' entry door, every detail invites you in. Enjoy your morning coffee on the porch, unwind in the oversized luxury sunroom, or cozy up by the fireplace—this home is designed for relaxed, effortless living. The gourmet kitchen is a chef’s delight, featuring a spacious island, 42" soft-close cabinetry, upgraded stone countertops, and premium KitchenAid appliances. Your serene primary suite offers a spa-inspired zero-entry rain shower and an expansive walk-in closet for ultimate comfort. Love a beautiful exterior but not the upkeep? The HOA maintains all yards and community landscaping, allowing you more time to enjoy everything this resort-style community offers. With pristine amenities, social activities, and opportunities to build new friendships, you’ll feel right at home from day one. Discover the lifestyle you’ve been waiting for—welcome to effortless, elevated living.
Open House Schedule
-
Sunday, November 30, 20252:00 to 5:00 pm11/30/2025 2:00:00 PM +00:0011/30/2025 5:00:00 PM +00:00Add to Calendar
-
Sunday, December 07, 20252:00 to 5:00 pm12/7/2025 2:00:00 PM +00:0012/7/2025 5:00:00 PM +00:00Add to Calendar
Home Details
Home Type
- Single Family
Year Built
- Built in 2025 | Under Construction
Lot Details
- 7,144 Sq Ft Lot
- Property fronts a private road
- Private Entrance
- Private Yard
HOA Fees
- $335 Monthly HOA Fees
Parking
- 2 Car Attached Garage
- Garage Door Opener
- Driveway
Home Design
- Craftsman Architecture
- Ranch Style House
- Slab Foundation
- Blown-In Insulation
- Shingle Roof
- Ridge Vents on the Roof
- Composition Roof
- HardiePlank Type
Interior Spaces
- 2,160 Sq Ft Home
- Crown Molding
- Tray Ceiling
- Ceiling height of 9 feet on the main level
- Ceiling Fan
- Gas Log Fireplace
- Double Pane Windows
- Insulated Windows
- Entrance Foyer
- Family Room with Fireplace
- Open-Concept Dining Room
- Home Office
- Sun or Florida Room
- Neighborhood Views
Kitchen
- Open to Family Room
- Walk-In Pantry
- Gas Cooktop
- Range Hood
- Microwave
- Dishwasher
- Kitchen Island
- Solid Surface Countertops
- White Kitchen Cabinets
Flooring
- Wood
- Carpet
- Luxury Vinyl Tile
Bedrooms and Bathrooms
- 3 Main Level Bedrooms
- Walk-In Closet
- 2 Full Bathrooms
- Dual Vanity Sinks in Primary Bathroom
- Shower Only
Laundry
- Laundry Room
- Laundry on main level
Home Security
- Smart Home
- Carbon Monoxide Detectors
- Fire and Smoke Detector
Eco-Friendly Details
- Energy-Efficient Appliances
- Energy-Efficient Windows
- Energy-Efficient Thermostat
Outdoor Features
- Covered Patio or Porch
- Exterior Lighting
- Rain Gutters
Location
- Property is near shops
Utilities
- Central Heating and Cooling System
- Heat Pump System
- Underground Utilities
- 220 Volts
- 110 Volts
- High Speed Internet
- Phone Available
- Cable TV Available
Listing and Financial Details
- Home warranty included in the sale of the property
- Tax Lot 75015
Community Details
Overview
- $1,900 Initiation Fee
- Heritage Property Mgt Association
- Del Webb Chateau Elan Subdivision
Amenities
- Clubhouse
Recreation
- Tennis Courts
- Pickleball Courts
- Fitness Center
- Community Pool
- Community Spa
- Dog Park
Map
Home Values in the Area
Average Home Value in this Area
Property History
| Date | Event | Price | List to Sale | Price per Sq Ft |
|---|---|---|---|---|
| 11/21/2025 11/21/25 | For Sale | $632,306 | -- | -- |
Source: First Multiple Listing Service (FMLS)
MLS Number: 7682545
- 1670 Friendship Rd
- 1010 Rosefinch Landing Unit 6305
- 1010 Rosefinch Landing Unit 4202
- 1010 Rosefinch Landing
- 1500 Noble Vines Dr
- 6275 Brookside Ln
- 6218 Azalea Way
- 2447 Rock Maple Dr NE
- 5861 Yoshino Cherry Ln
- 4850 Duncans Lake Dr NE
- 2234 Oak Falls Ln
- 2770 Shumard Oak Dr
- 6105 Longleaf Dr
- 2304 Grape Vine Way
- 2424 Pinnae Place
- 2969 Sweet Red Cir
- 7235 Coral Lake Dr
- 5331 Apple Grove Rd NE
- 2938 Sweet Red Cir
- 5231 Apple Grove Rd
