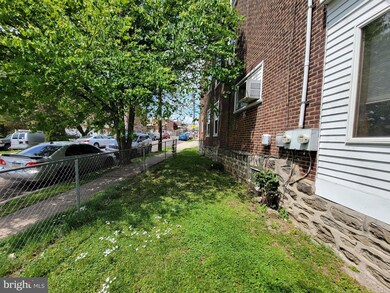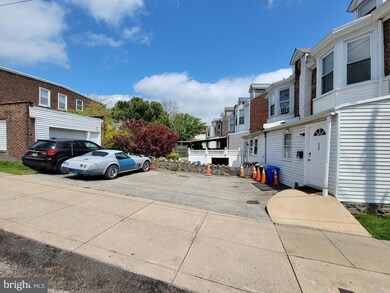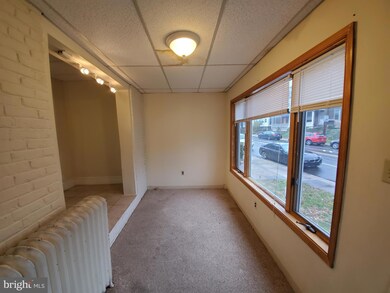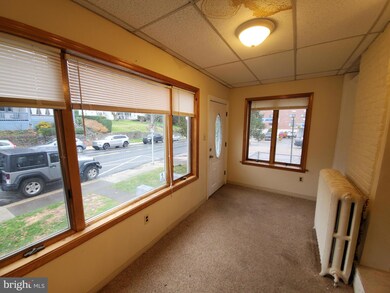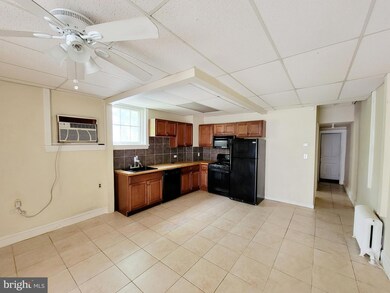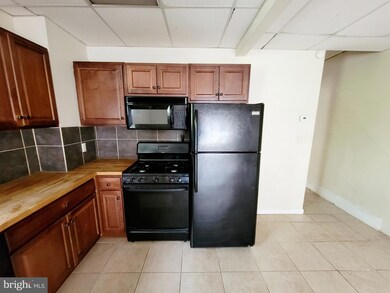5440 Ridge Ave Unit 1 Philadelphia, PA 19128
Roxborough Neighborhood
2
Beds
1.5
Baths
1,600
Sq Ft
2,587
Sq Ft Lot
Highlights
- No HOA
- En-Suite Primary Bedroom
- Hot Water Heating System
- Living Room
About This Home
First floor 2 bedroom 1.5 bathroom apartment with driveway parking for 2! Enter through an enclosed porch and then an open kitchen/dining room. There is a bedroom on the 1st floor and a full bathroom. Downstairs you have a finished basement which could be a 2nd bedroom or a large living room. There is laundry and a powder room in the basement too. Small fenced in side yard is also included.
Townhouse Details
Home Type
- Townhome
Year Built
- Built in 1950
Lot Details
- 2,587 Sq Ft Lot
- Lot Dimensions are 33.30 x 143.00
- Property is in average condition
Home Design
- Masonry
Interior Spaces
- Property has 2 Levels
- Living Room
- Finished Basement
- Basement Fills Entire Space Under The House
Bedrooms and Bathrooms
- 2 Main Level Bedrooms
- En-Suite Primary Bedroom
Parking
- 2 Parking Spaces
- Driveway
Utilities
- Cooling System Mounted In Outer Wall Opening
- Hot Water Heating System
Listing and Financial Details
- Residential Lease
- Security Deposit $1,200
- Tenant pays for electricity, gas
- The owner pays for water
- Rent includes water
- No Smoking Allowed
- 12-Month Min and 60-Month Max Lease Term
- Available 7/1/25
- $50 Application Fee
- Assessor Parcel Number 212216800
Community Details
Overview
- No Home Owners Association
- Philadelphia Subdivision
Pet Policy
- No Pets Allowed
Map
Source: Bright MLS
MLS Number: PAPH2474324
Nearby Homes
- 5460 Ridge Ave
- 559 Righter St
- 420 Seville St Unit A
- 129 Seville St
- 5471 Vicaris St
- 534 Seville St
- 260 Rock St
- 428 Naomi St
- 4034 Mitchell St
- 5246 Ridge Ave
- 4025 Mitchell St
- 351 Dawson St
- 3811 Manayunk Ave
- 5236 Ridge Ave
- 443 Shurs Ln Unit 16
- 420 Kingsley St
- 4037 Mitchell St
- 3923 Dexter St
- 3925 Dexter St
- 169 Osborn St

