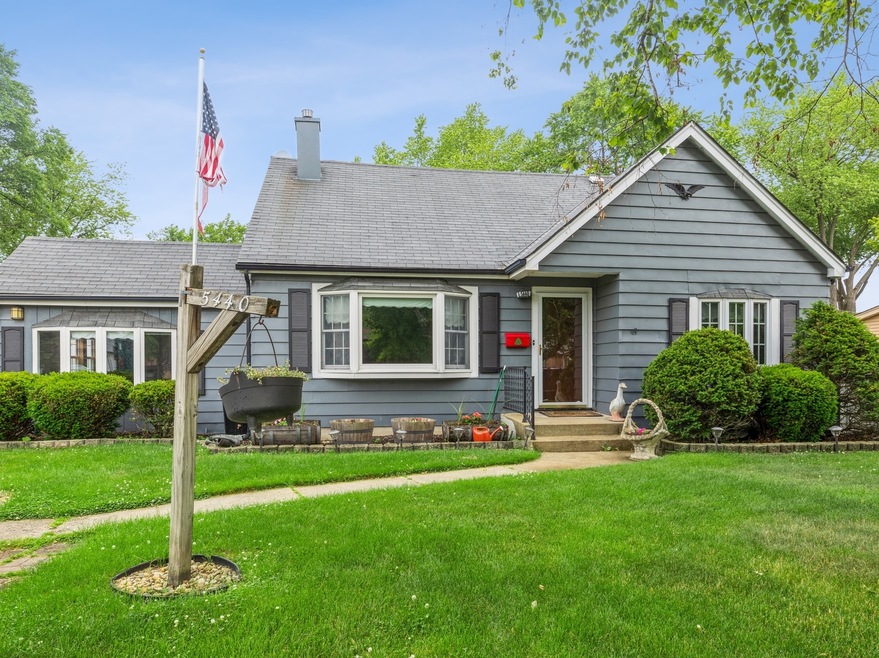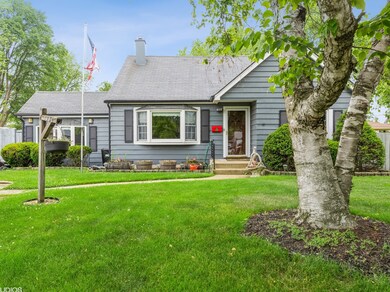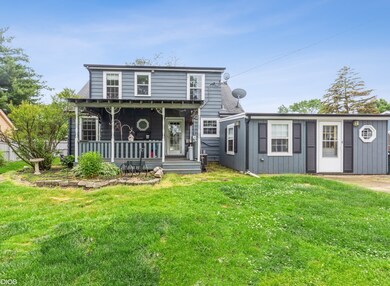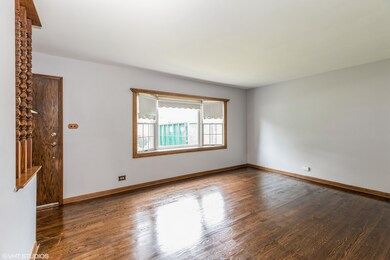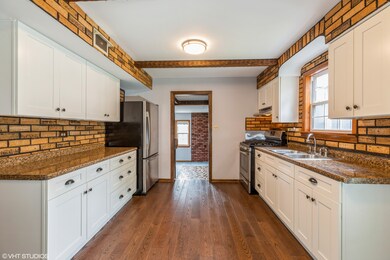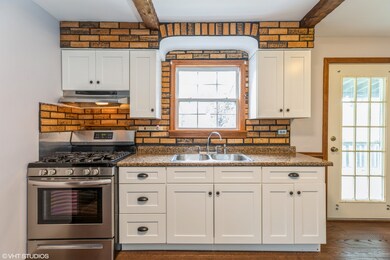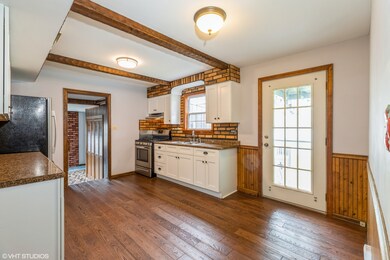
5440 W 84th Place Burbank, IL 60459
Highlights
- Cape Cod Architecture
- 3 Car Detached Garage
- Shed
- Great Room
- Porch
- Central Air
About This Home
As of July 2025Huge cape cod on quiet street! 4 total bedrooms with addition on main level that would be perfect for related living. Entrance to main level features hardwood flooring, formal living room, eat-in kitchen with new cabinets flooring and appliances. Adjacent to the kitchen you'll find a family room and great room with a separate entrance. Exit off of kitchen takes you to a gorgeous covered backyard porch leading to a generous sized, completely fenced in yard. 2 spacious bedrooms on main level, 2 on second level. Full bath on each level. BONUS...HEATED 3 CAR GARAGE!!! Newer windows, roof and furnace. All new plumbing. Estate Sale, Sold AS-IS.
Last Agent to Sell the Property
Baird & Warner License #475182776 Listed on: 06/11/2021

Home Details
Home Type
- Single Family
Est. Annual Taxes
- $1,524
Year Built
- Built in 1953
Lot Details
- 10,019 Sq Ft Lot
- Lot Dimensions are 75x133
Parking
- 3 Car Detached Garage
- Heated Garage
- Garage Transmitter
- Garage Door Opener
- Parking Included in Price
Home Design
- Cape Cod Architecture
- Asphalt Roof
Interior Spaces
- 1,864 Sq Ft Home
- 1.5-Story Property
- Great Room
- Crawl Space
- Range
Bedrooms and Bathrooms
- 4 Bedrooms
- 4 Potential Bedrooms
- 2 Full Bathrooms
Laundry
- Dryer
- Washer
Outdoor Features
- Shed
- Porch
Schools
- Luther Burbank Elementary School
- Liberty Junior High School
- Reavis High School
Utilities
- Central Air
- Heating System Uses Natural Gas
- Lake Michigan Water
Listing and Financial Details
- Senior Tax Exemptions
- Homeowner Tax Exemptions
- Senior Freeze Tax Exemptions
Ownership History
Purchase Details
Home Financials for this Owner
Home Financials are based on the most recent Mortgage that was taken out on this home.Purchase Details
Similar Homes in the area
Home Values in the Area
Average Home Value in this Area
Purchase History
| Date | Type | Sale Price | Title Company |
|---|---|---|---|
| Deed | $254,500 | Baird & Warner Ttl Svcs Inc | |
| Warranty Deed | -- | None Available |
Mortgage History
| Date | Status | Loan Amount | Loan Type |
|---|---|---|---|
| Open | $249,889 | FHA |
Property History
| Date | Event | Price | Change | Sq Ft Price |
|---|---|---|---|---|
| 07/24/2025 07/24/25 | Sold | $305,000 | -5.3% | $164 / Sq Ft |
| 06/04/2025 06/04/25 | Pending | -- | -- | -- |
| 05/20/2025 05/20/25 | For Sale | $321,900 | +26.5% | $173 / Sq Ft |
| 09/16/2021 09/16/21 | Sold | $254,500 | -2.1% | $137 / Sq Ft |
| 07/05/2021 07/05/21 | Pending | -- | -- | -- |
| 06/22/2021 06/22/21 | For Sale | -- | -- | -- |
| 06/15/2021 06/15/21 | Pending | -- | -- | -- |
| 06/11/2021 06/11/21 | For Sale | $259,900 | -- | $139 / Sq Ft |
Tax History Compared to Growth
Tax History
| Year | Tax Paid | Tax Assessment Tax Assessment Total Assessment is a certain percentage of the fair market value that is determined by local assessors to be the total taxable value of land and additions on the property. | Land | Improvement |
|---|---|---|---|---|
| 2024 | $5,487 | $17,881 | $9,467 | $8,414 |
| 2023 | $5,335 | $21,000 | $9,467 | $11,533 |
| 2022 | $5,335 | $13,835 | $8,221 | $5,614 |
| 2021 | $5,105 | $13,835 | $8,221 | $5,614 |
| 2020 | $1,370 | $13,835 | $8,221 | $5,614 |
| 2019 | $1,524 | $13,949 | $7,473 | $6,476 |
| 2018 | $1,483 | $13,949 | $7,473 | $6,476 |
| 2017 | $1,409 | $13,949 | $7,473 | $6,476 |
| 2016 | $2,313 | $12,365 | $6,228 | $6,137 |
| 2015 | $2,339 | $12,365 | $6,228 | $6,137 |
| 2014 | $2,222 | $12,365 | $6,228 | $6,137 |
| 2013 | $2,078 | $14,295 | $6,228 | $8,067 |
Agents Affiliated with this Home
-

Seller's Agent in 2025
Edita Trebunia
Boutique Home Realty
(708) 351-8088
2 in this area
8 Total Sales
-

Buyer's Agent in 2025
Rafael Navarro
Cloud Gate Realty LLC
(773) 981-2610
5 in this area
133 Total Sales
-

Seller's Agent in 2021
Luciana Parente
Baird Warner
(708) 717-5176
2 in this area
72 Total Sales
-

Buyer's Agent in 2021
Veronica Cepeda
RE/MAX
(708) 655-8800
1 in this area
52 Total Sales
Map
Source: Midwest Real Estate Data (MRED)
MLS Number: 11110725
APN: 19-33-315-004-0000
- 5449 W 85th St
- 8425 Central Ave
- 5549 W 83rd Place
- 8650 S Lockwood Ave
- 8400 Latrobe Ave
- 8320 Latrobe Ave Unit 1
- 8255 Lockwood Ave
- 8558 Parkside Ave
- 5640 W 82nd Place
- 5510 W 81st Place
- 5707 W 82nd Place
- 5724 W 82nd Place
- 8100 Lockwood Ave
- 8026 Linder Ave
- 5641 W 81st Place
- 8605 Leclaire Ave
- 8712 Tulley Ave
- 8116 Leamington Ave
- 8535 Mansfield Ave
- 8544 Lawler Ave
