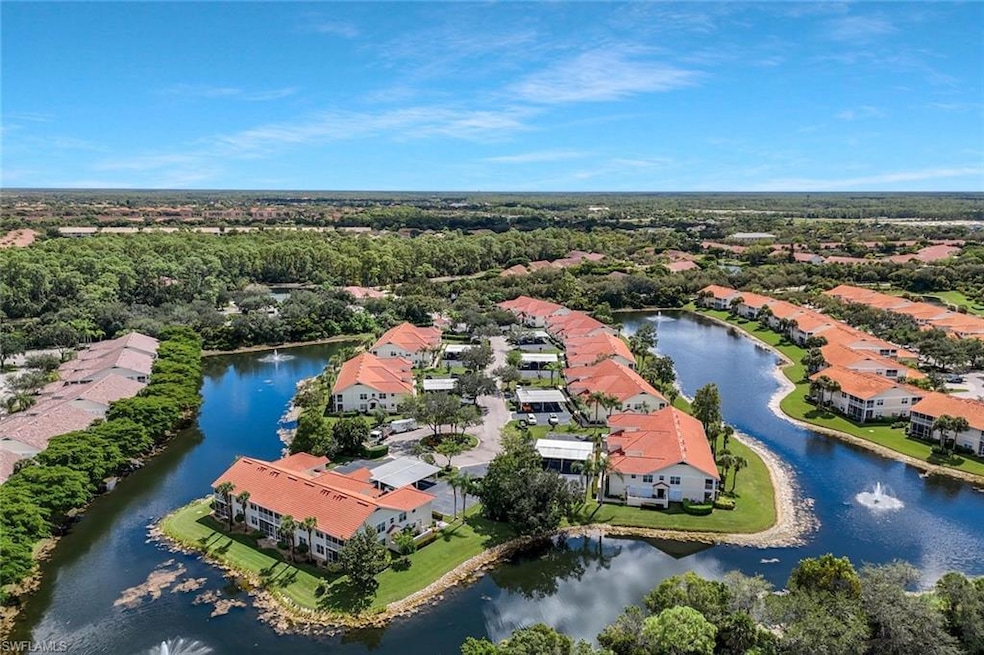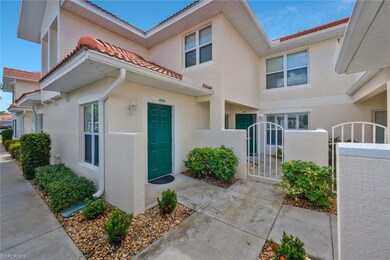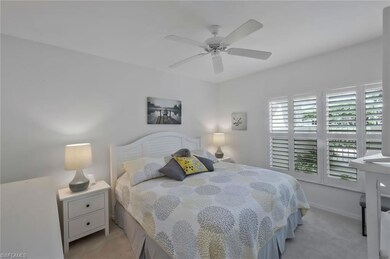5440 Worthington Ln Unit 103 Naples, FL 34110
Carlton Lakes NeighborhoodEstimated payment $2,529/month
Highlights
- Fishing Pier
- Fitness Center
- Gated Community
- Veterans Memorial Elementary School Rated A
- Fishing
- Lake View
About This Home
Nestled in a premier North Naples gated community offering a rich array of amenities including bocce and tennis courts, a fishing pier, fitness room, bike & jogging path and a playground, this condo ensures an active and engaging lifestyle and offers a gorgeous lake view. You are also steps away from the local resident pool, guest parking & grills. The clubhouse, featuring a pool and hot tub, serves as a hub for relaxation and social gatherings. Step inside to discover a light and bright interior boasting granite countertops, a stylish subway tile backsplash, a complete stainless steel appliance package and sleek plantation shutters. Recent upgrades include a newer air conditioning unit, ensuring comfort year-round. You can also have peace of mind knowing this home has impact resistant windows and sliding glass doors, it also offers one covered parking space and one guest space. The serene lake view from your rear lanai provides a tranquil backdrop for outdoor enjoyment. Positioned only moments away from exquisite shopping, dining, and Naples' renowned white sand beaches, this residence combines the best of coastal living with great amenities. Embrace the perfect blend of style, convenience, and leisure. Sold with a 1 year home warranty for the new buyer at closing.
Listing Agent
John R Wood Properties Brokerage Phone: 239-431-6852 Listed on: 09/29/2025

Home Details
Home Type
- Single Family
Est. Annual Taxes
- $2,703
Year Built
- Built in 2001
Lot Details
- Zero Lot Line
HOA Fees
Home Design
- Concrete Block With Brick
- Concrete Foundation
- Stucco
- Tile
Interior Spaces
- Property has 1 Level
- Furnished or left unfurnished upon request
- Plantation Shutters
- Combination Dining and Living Room
- Lake Views
- Fire and Smoke Detector
Kitchen
- Eat-In Kitchen
- Breakfast Bar
- Range
- Microwave
- Dishwasher
- Disposal
Flooring
- Carpet
- Tile
Bedrooms and Bathrooms
- 2 Bedrooms
- Split Bedroom Floorplan
- 2 Full Bathrooms
Laundry
- Laundry in unit
- Dryer
- Washer
Parking
- 1 Parking Space
- 1 Detached Carport Space
- Guest Parking
- Assigned Parking
Outdoor Features
- Fishing Pier
- Playground
Utilities
- Central Air
- Heating Available
- Internet Available
- Cable TV Available
Listing and Financial Details
- Assessor Parcel Number 64705002064
- Tax Block U4
Community Details
Overview
- 1,202 Sq Ft Building
- Osprey Isle Subdivision
- Mandatory home owners association
Amenities
- Community Barbecue Grill
- Clubhouse
Recreation
- Tennis Courts
- Fitness Center
- Community Pool
- Community Spa
- Fishing
- Bike Trail
Security
- Gated Community
Map
Home Values in the Area
Average Home Value in this Area
Tax History
| Year | Tax Paid | Tax Assessment Tax Assessment Total Assessment is a certain percentage of the fair market value that is determined by local assessors to be the total taxable value of land and additions on the property. | Land | Improvement |
|---|---|---|---|---|
| 2025 | $2,703 | $300,500 | -- | $300,500 |
| 2024 | $2,816 | $282,470 | -- | $282,470 |
| 2023 | $2,816 | $267,249 | $0 | $0 |
| 2022 | $2,542 | $242,954 | $0 | $242,954 |
| 2021 | $1,942 | $177,896 | $0 | $177,896 |
| 2020 | $1,884 | $174,290 | $0 | $174,290 |
| 2019 | $1,963 | $180,300 | $0 | $180,300 |
| 2018 | $1,895 | $174,290 | $0 | $174,290 |
| 2017 | $1,818 | $165,876 | $0 | $165,876 |
| 2016 | $1,687 | $152,053 | $0 | $0 |
| 2015 | $1,537 | $138,230 | $0 | $0 |
| 2014 | $1,458 | $128,296 | $0 | $0 |
Property History
| Date | Event | Price | List to Sale | Price per Sq Ft | Prior Sale |
|---|---|---|---|---|---|
| 09/29/2025 09/29/25 | For Sale | $300,000 | +48.5% | $250 / Sq Ft | |
| 01/27/2021 01/27/21 | Sold | $202,000 | -3.3% | $168 / Sq Ft | View Prior Sale |
| 11/30/2020 11/30/20 | Pending | -- | -- | -- | |
| 11/17/2020 11/17/20 | Price Changed | $209,000 | -2.3% | $174 / Sq Ft | |
| 10/03/2020 10/03/20 | For Sale | $214,000 | -- | $178 / Sq Ft |
Purchase History
| Date | Type | Sale Price | Title Company |
|---|---|---|---|
| Warranty Deed | $202,000 | First Boston Title | |
| Interfamily Deed Transfer | -- | -- | |
| Interfamily Deed Transfer | $130,000 | -- | |
| Warranty Deed | $135,200 | -- |
Mortgage History
| Date | Status | Loan Amount | Loan Type |
|---|---|---|---|
| Open | $130,000 | New Conventional | |
| Previous Owner | $140,000 | Purchase Money Mortgage | |
| Previous Owner | $130,000 | Balloon | |
| Previous Owner | $101,400 | No Value Available |
Source: Naples Area Board of REALTORS®
MLS Number: 225071798
APN: 64705002064
- 5305 Andover Dr Unit 102
- 5650 Northboro Dr Unit 102
- 5135 Cobble Creek Ct Unit 203
- 5010 Cedar Springs Dr Unit 202
- 5624 Whisperwood Blvd Unit 1401
- 5867 Northridge Dr N Unit A8
- 4960 Deerfield Way Unit 103
- 5040 Cedar Springs Dr Unit 101
- 5040 Cedar Springs Dr Unit 201
- 5643 Sandlewood Ct Unit 2004
- 5644 Sandlewood Ct Unit 1903
- 5795 Grande Reserve Way Unit 1001
- 244 Erie Dr
- 5785 Grande Reserve Way Unit 904
- 5755 Grande Reserve Way Unit 602
- 5435 Worthington Ln Unit 201
- 5430 Worthington Ln Unit 103
- 5455 Worthington Ln Unit 103
- 5455 Worthington Ln Unit 202
- 5425 Worthington Ln Unit 103
- 5615 Northboro Dr Unit 202
- 5325 Andover Dr Unit 101
- 5330 Andover Dr Unit 102
- 5630 Sherborn Dr Unit 202
- 5939 Northridge Dr Unit A-35
- 5360 Andover Dr Unit 202
- 5125 Cedar Springs Dr Unit 204
- 4920 Deerfield Way Unit 102
- 5025 Cedar Springs Dr Unit 102
- 5105 Cedar Springs Dr Unit 101
- 5632 Whisperwood Blvd Unit 1601
- 5035 Cedar Springs Dr Unit 203
- 5027 Aspire Way
- 4945 Cougar Ct S Unit FL2-ID1327368P
- 11086 Windsong Cir






