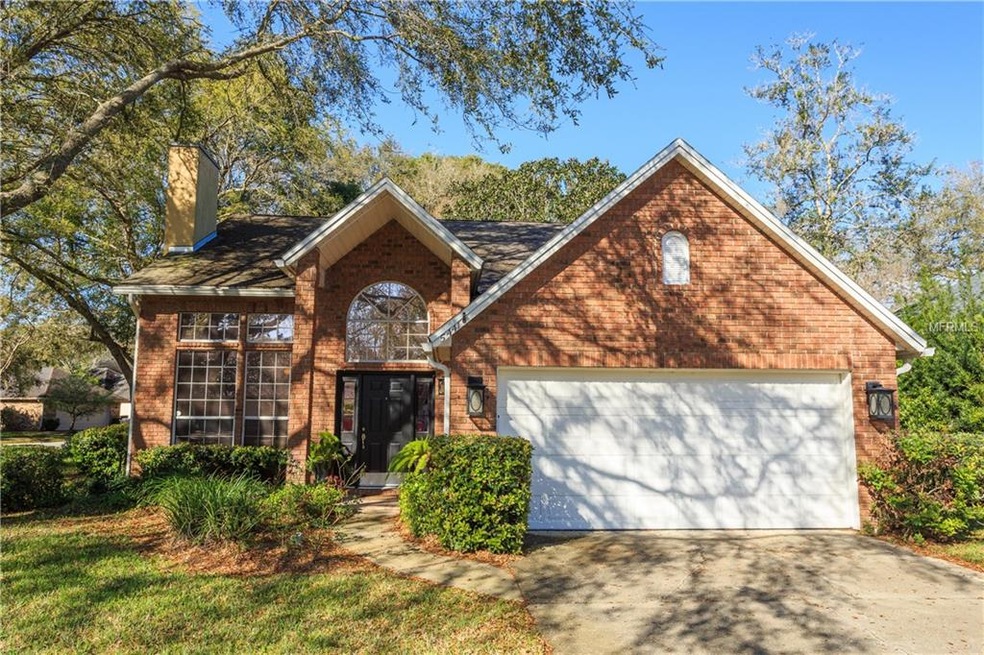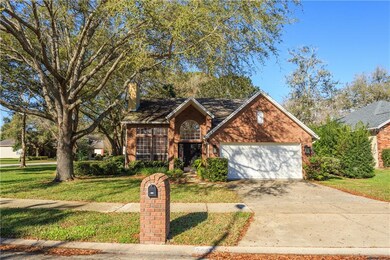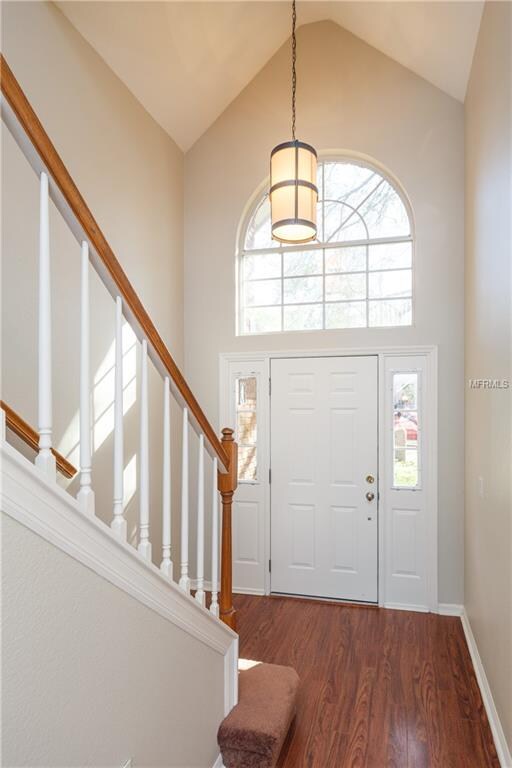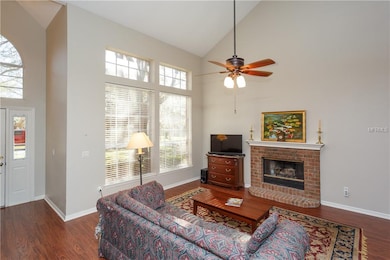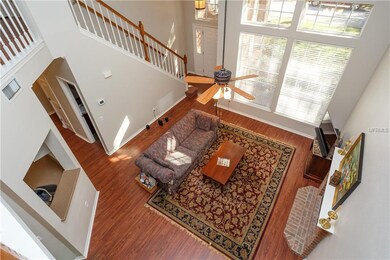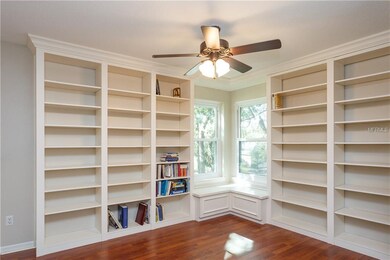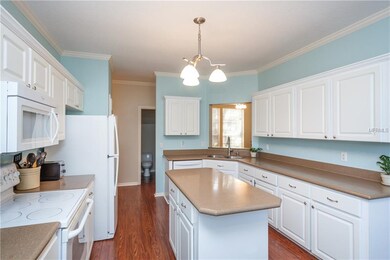
5441 Birchbend Loop Oviedo, FL 32765
Lake Howell NeighborhoodHighlights
- Boat Dock
- Access To Lake
- Open Floorplan
- Rainbow Elementary School Rated A
- Fishing
- Traditional Architecture
About This Home
As of October 2021This beautiful brick home sits on an oversized corner lot in desirable Lakes of Aloma. It features an eat-in kitchen with a center island and plenty of cabinets and counter space. There is a separate dining room, wood and ceramic flooring throughout the home, a wood burning fireplace, vaulted ceilings, crown molding, and a large screened in patio. The spacious downstairs master suite has beautiful french doors that open to the back courtyard. Other newly added features of this home include a new roof (2014), new Trane AC (2013),new hurricane windows and french doors (2018), new water tank (2018),new irrigation system (2017), custom built library in the loft area, and a new dishwasher (2018). Community offers Park area with Gazebo and hosts neighborhood get-togethers, a boardwalk through conservation and dock overlooking Deep Lake , fishing permitted.
Last Agent to Sell the Property
PREMIER SOTHEBY'S INTL. REALTY License #3221921 Listed on: 03/01/2019

Home Details
Home Type
- Single Family
Est. Annual Taxes
- $2,200
Year Built
- Built in 1991
Lot Details
- 10,290 Sq Ft Lot
- Lot Dimensions are 104x76x60x41
- East Facing Home
- Fenced
- Mature Landscaping
- Corner Lot
- Oversized Lot
- Irregular Lot
- Irrigation
- Landscaped with Trees
- Property is zoned R-1BB
HOA Fees
- $62 Monthly HOA Fees
Parking
- 1 Car Attached Garage
Home Design
- Traditional Architecture
- Bi-Level Home
- Brick Exterior Construction
- Slab Foundation
- Wood Frame Construction
- Shingle Roof
- Block Exterior
- Stucco
Interior Spaces
- 2,146 Sq Ft Home
- Open Floorplan
- Crown Molding
- High Ceiling
- Ceiling Fan
- Blinds
- French Doors
- Combination Dining and Living Room
- Loft
- Inside Utility
- Laundry closet
Kitchen
- Eat-In Kitchen
- Range<<rangeHoodToken>>
- <<microwave>>
- Dishwasher
- Disposal
Flooring
- Laminate
- Ceramic Tile
Bedrooms and Bathrooms
- 3 Bedrooms
- Primary Bedroom on Main
- Split Bedroom Floorplan
- Walk-In Closet
Outdoor Features
- Access To Lake
- Fishing Pier
- Water Skiing Allowed
- Covered patio or porch
Schools
- Rainbow Elementary School
- Tuskawilla Middle School
- Lake Howell High School
Utilities
- Central Heating and Cooling System
- High Speed Internet
- Phone Available
- Cable TV Available
Listing and Financial Details
- Down Payment Assistance Available
- Homestead Exemption
- Visit Down Payment Resource Website
- Legal Lot and Block 25 / 021318
- Assessor Parcel Number 31-21-31-509-0000-0250
Community Details
Overview
- Association fees include ground maintenance
- Towers Property Management Association
- Lakes Of Aloma Subdivision
- The community has rules related to deed restrictions
- Rental Restrictions
Recreation
- Boat Dock
- Fishing
- Park
Ownership History
Purchase Details
Home Financials for this Owner
Home Financials are based on the most recent Mortgage that was taken out on this home.Purchase Details
Home Financials for this Owner
Home Financials are based on the most recent Mortgage that was taken out on this home.Purchase Details
Home Financials for this Owner
Home Financials are based on the most recent Mortgage that was taken out on this home.Purchase Details
Home Financials for this Owner
Home Financials are based on the most recent Mortgage that was taken out on this home.Purchase Details
Purchase Details
Purchase Details
Purchase Details
Home Financials for this Owner
Home Financials are based on the most recent Mortgage that was taken out on this home.Purchase Details
Home Financials for this Owner
Home Financials are based on the most recent Mortgage that was taken out on this home.Purchase Details
Home Financials for this Owner
Home Financials are based on the most recent Mortgage that was taken out on this home.Purchase Details
Similar Homes in the area
Home Values in the Area
Average Home Value in this Area
Purchase History
| Date | Type | Sale Price | Title Company |
|---|---|---|---|
| Warranty Deed | $430,000 | First Service Ttl Of Fl Llc | |
| Warranty Deed | $330,000 | Florida State Title Svcs Llc | |
| Special Warranty Deed | $222,000 | New House Title Llc | |
| Trustee Deed | -- | Attorney | |
| Deed | $100 | -- | |
| Interfamily Deed Transfer | -- | Attorney | |
| Deed | $100 | -- | |
| Warranty Deed | -- | -- | |
| Warranty Deed | $280,000 | -- | |
| Warranty Deed | $181,500 | -- | |
| Warranty Deed | $132,500 | -- |
Mortgage History
| Date | Status | Loan Amount | Loan Type |
|---|---|---|---|
| Open | $365,500 | New Conventional | |
| Previous Owner | $320,100 | New Conventional | |
| Previous Owner | $31,350,000 | New Conventional | |
| Previous Owner | $122,000 | New Conventional | |
| Previous Owner | $130,000 | Credit Line Revolving | |
| Previous Owner | $99,330 | Credit Line Revolving | |
| Previous Owner | $216,000 | New Conventional | |
| Previous Owner | $80,000 | New Conventional | |
| Closed | $27,000 | No Value Available |
Property History
| Date | Event | Price | Change | Sq Ft Price |
|---|---|---|---|---|
| 10/15/2021 10/15/21 | Sold | $430,000 | +3.6% | $200 / Sq Ft |
| 08/29/2021 08/29/21 | Pending | -- | -- | -- |
| 08/25/2021 08/25/21 | For Sale | $415,000 | +25.8% | $193 / Sq Ft |
| 07/03/2019 07/03/19 | Sold | $330,000 | -4.1% | $154 / Sq Ft |
| 06/14/2019 06/14/19 | Pending | -- | -- | -- |
| 04/03/2019 04/03/19 | Price Changed | $344,000 | -1.4% | $160 / Sq Ft |
| 03/01/2019 03/01/19 | For Sale | $349,000 | +57.2% | $163 / Sq Ft |
| 06/16/2014 06/16/14 | Off Market | $222,000 | -- | -- |
| 08/07/2012 08/07/12 | Sold | $222,000 | 0.0% | $103 / Sq Ft |
| 07/10/2012 07/10/12 | Pending | -- | -- | -- |
| 06/20/2012 06/20/12 | For Sale | $222,000 | -- | $103 / Sq Ft |
Tax History Compared to Growth
Tax History
| Year | Tax Paid | Tax Assessment Tax Assessment Total Assessment is a certain percentage of the fair market value that is determined by local assessors to be the total taxable value of land and additions on the property. | Land | Improvement |
|---|---|---|---|---|
| 2024 | $5,101 | $397,780 | -- | -- |
| 2023 | $4,984 | $386,194 | $0 | $0 |
| 2021 | $4,492 | $303,141 | $75,000 | $228,141 |
| 2020 | $4,459 | $298,590 | $0 | $0 |
| 2019 | $2,509 | $195,164 | $0 | $0 |
| 2018 | $2,474 | $191,525 | $0 | $0 |
| 2017 | $2,457 | $187,586 | $0 | $0 |
| 2016 | $2,506 | $185,014 | $0 | $0 |
| 2015 | $2,232 | $182,451 | $0 | $0 |
| 2014 | $2,232 | $181,003 | $0 | $0 |
Agents Affiliated with this Home
-
Craig Kesler

Seller's Agent in 2021
Craig Kesler
OPTIMA REAL ESTATE
(407) 402-4033
3 in this area
36 Total Sales
-
Andrea Rickheim

Seller Co-Listing Agent in 2021
Andrea Rickheim
DOVER INTERNATIONAL CO., INC.
(407) 435-4288
2 in this area
45 Total Sales
-
Becky Johnson

Buyer's Agent in 2021
Becky Johnson
EXP REALTY LLC
(407) 716-6971
6 in this area
22 Total Sales
-
Julie Bombardo

Seller's Agent in 2019
Julie Bombardo
PREMIER SOTHEBY'S INTL. REALTY
(407) 230-6696
46 Total Sales
-
L
Seller's Agent in 2012
Lori Wall
Map
Source: Stellar MLS
MLS Number: O5766668
APN: 31-21-31-509-0000-0250
- 9455 Belmont Terrace
- 5365 Rocking Horse Place
- 5434 Endicott Place
- 5388 Birchbend Loop
- 5376 Rocking Horse Place
- 5479 Baytowne Place
- 5406 Baytowne Place
- 5762 Sheryl Anita St
- 5850 Sheryl Anita St
- 5935 Sheryl Anita St
- Lot 15 Morning Dew Loop
- Lot 11 Morning Dew Loop
- 5851 Edouard St
- 3172 Jade Tree Point
- 10025 Chesham Dr
- 10018 Chesham Dr
- 5413 Rutherford Place
- 9501 Holbrook Dr
- 5800 N Dean Rd
- 4865 Gorham Ave
