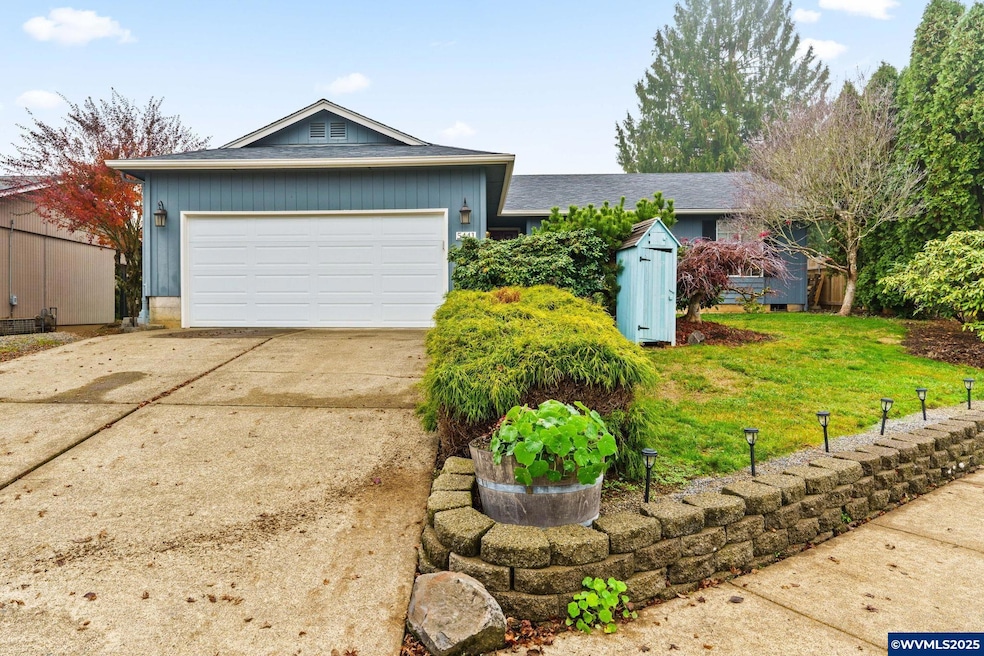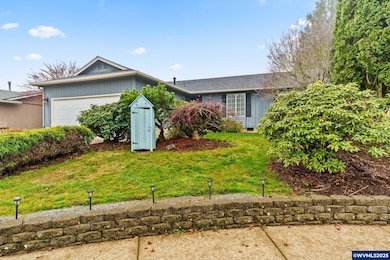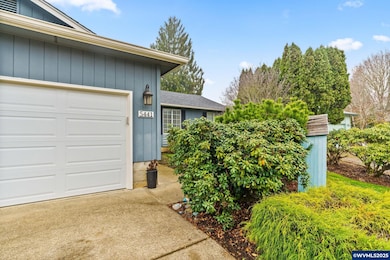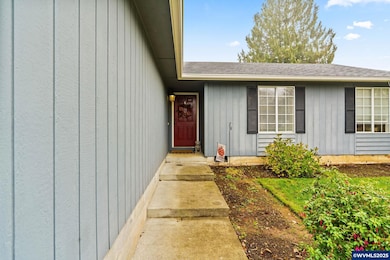5441 Mohawk Ct S Salem, OR 97306
Sunnyslope NeighborhoodEstimated payment $2,531/month
3
Beds
2
Baths
1,219
Sq Ft
$341
Price per Sq Ft
Highlights
- Wood Burning Stove
- Fenced Yard
- 2 Car Attached Garage
- Vaulted Ceiling
- Cul-De-Sac
- 3-minute walk to Secor Park
About This Home
Cherished home where memories were made! Recent updates include a brand-new roof (Dec 2024), water heater, modern lighting, luxury vinyl plank flooring, and plush bedroom carpets. The living room showcases high vaulted ceilings with a rustic focal beam and cozy woodstove. Outside, enjoy a fully fenced yard with a gated garden, raised beds, and mature, low-maintenance landscaping. Perfectly located within walking distance to parks and schools. This move-in ready home is ready to welcome its next chapter!
Home Details
Home Type
- Single Family
Est. Annual Taxes
- $4,007
Year Built
- Built in 1988
Lot Details
- 6,098 Sq Ft Lot
- Cul-De-Sac
- Fenced Yard
- Landscaped
- Property is zoned RS
Parking
- 2 Car Attached Garage
Home Design
- Pillar, Post or Pier Foundation
- Shingle Roof
- Composition Roof
- Wood Siding
- T111 Siding
Interior Spaces
- 1,219 Sq Ft Home
- 1-Story Property
- Vaulted Ceiling
- Wood Burning Stove
- Wood Burning Fireplace
Kitchen
- Electric Range
- Dishwasher
- Disposal
Flooring
- Carpet
- Luxury Vinyl Plank Tile
Bedrooms and Bathrooms
- 3 Bedrooms
- 2 Full Bathrooms
Outdoor Features
- Patio
Schools
- Liberty Elementary School
- Crossler Middle School
- Sprague High School
Utilities
- Forced Air Heating and Cooling System
- Heating System Uses Gas
- Heating System Uses Wood
- Gas Water Heater
- High Speed Internet
Listing and Financial Details
- Legal Lot and Block 26 / 15
Map
Create a Home Valuation Report for This Property
The Home Valuation Report is an in-depth analysis detailing your home's value as well as a comparison with similar homes in the area
Home Values in the Area
Average Home Value in this Area
Tax History
| Year | Tax Paid | Tax Assessment Tax Assessment Total Assessment is a certain percentage of the fair market value that is determined by local assessors to be the total taxable value of land and additions on the property. | Land | Improvement |
|---|---|---|---|---|
| 2025 | $3,718 | $195,060 | -- | -- |
| 2024 | $3,718 | $189,380 | -- | -- |
| 2023 | $3,609 | $183,870 | $0 | $0 |
| 2022 | $3,403 | $178,520 | $0 | $0 |
| 2021 | $3,306 | $173,330 | $0 | $0 |
| 2020 | $3,209 | $168,290 | $0 | $0 |
| 2019 | $3,096 | $163,390 | $0 | $0 |
| 2018 | $3,151 | $0 | $0 | $0 |
| 2017 | $2,844 | $0 | $0 | $0 |
| 2016 | $2,709 | $0 | $0 | $0 |
| 2015 | $2,730 | $0 | $0 | $0 |
| 2014 | $2,642 | $0 | $0 | $0 |
Source: Public Records
Property History
| Date | Event | Price | List to Sale | Price per Sq Ft |
|---|---|---|---|---|
| 11/24/2025 11/24/25 | For Sale | $415,900 | -- | $341 / Sq Ft |
Source: Willamette Valley MLS
Purchase History
| Date | Type | Sale Price | Title Company |
|---|---|---|---|
| Interfamily Deed Transfer | -- | First American | |
| Warranty Deed | $192,900 | First American |
Source: Public Records
Mortgage History
| Date | Status | Loan Amount | Loan Type |
|---|---|---|---|
| Open | $189,451 | FHA |
Source: Public Records
Source: Willamette Valley MLS
MLS Number: 835621
APN: 590935
Nearby Homes
- 5401 E Ridge St S
- 5275 Parker Ct S
- 1245 Tamara Ave S
- 1874 Cedarcrest Dr S
- 5270 Chapman St S
- 5555 Red Leaf Dr S
- 1977 Maplewood Ct S
- 5555 Salinas Ct S
- 1382 Kashmir Dr S
- 5551 Crossler Meadow Lp SE
- 1884 Skyline Village Loop S
- 5727 Joynak St S
- 1055 Big Fir Place S
- 5198 Skyline Rd S
- 116 Rolling Hills Ave SE
- 5358 Sparta Loop SE
- 158 Rolling Hills Ave SE
- 5285 Anaconda Dr S
- 2335 Maplewood Dr S
- 220 Kashmir Ct SE
- 5715 Red Leaf Dr S
- 2161 Maplewood Dr S
- 2108-2126 Red Oak Dr S
- 5803 Joynak St S
- 5817 Joynak St S
- 5845 Joynak St S
- 5859 Joynak St S
- 1032 Big Mountain Ave S
- 5887 Joynak St S
- 5901 Joynak St S
- 5915 Joynak St S
- 5929 Joynak St S
- 5957 Joynak St S
- 4892 Liberty Rd S
- 4752 Liberty Rd S
- 860 Boone Rd SE
- 868 Charles Ave S
- 6609 Devon Ave SE
- 4614-4698 Sunnyside Rd SE
- 1194 Barnes Ave SE







