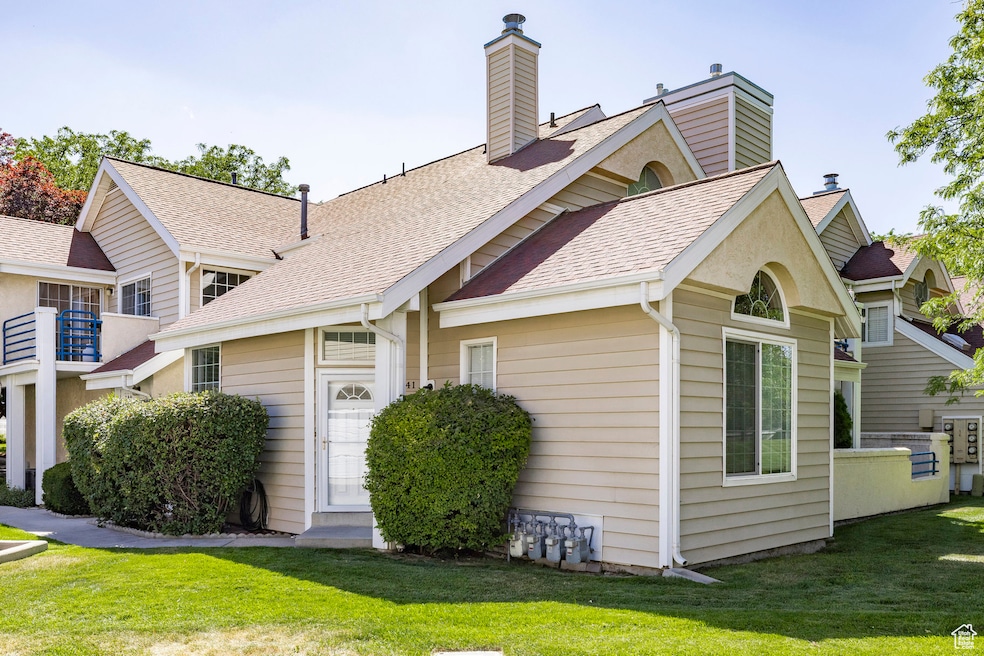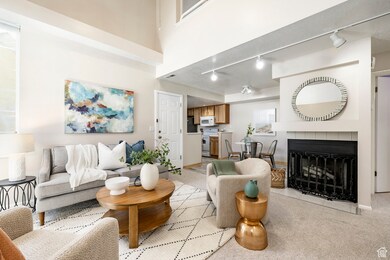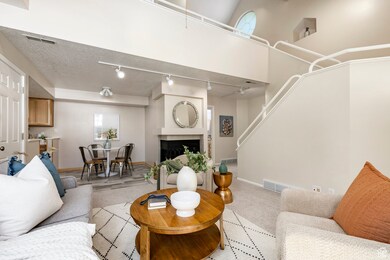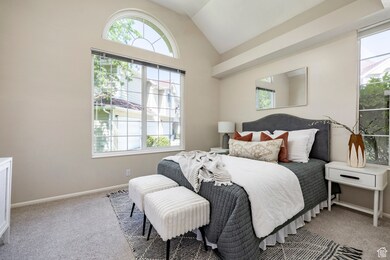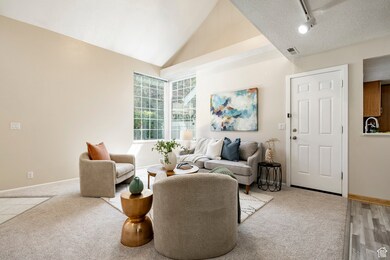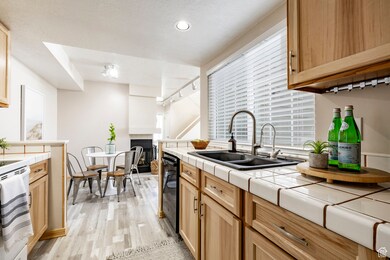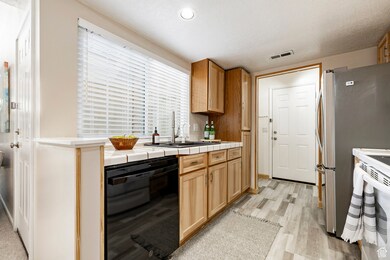
5441 S Spinnaker Row Taylorsville, UT 84123
Estimated payment $2,446/month
Highlights
- In Ground Pool
- Mature Trees
- Vaulted Ceiling
- Updated Kitchen
- Clubhouse
- Den
About This Home
After 23 years of meticulous ownership, this lovingly maintained home in Taylorsville is ready for its next chapter. From the moment you walk in, you'll feel the warmth and intention woven into every corner-from the vaulted ceilings that give the space a sense of openness, to the natural light that pours in through thoughtfully replaced windows, creating an uplifting sense of home. The layout offers two generously sized bedrooms, two bathrooms, and a flexible bonus space-perfect for a home office or reading nook. Underneath, the seller has maximized functionality with built-out under-unit storage, carefully designed to make life easier and more organized. Every element of this home has been cared for with pride and foresight. Systems have been consistently serviced and thoughtfully updated-heating and cooling, plumbing, insulation, flooring, and major appliances have all been maintained with longevity in mind. The kitchen and bathrooms carry a sense of timeless upkeep, and new flooring and carpet throughout give the home a fresh, move-in-ready feel. Whether you're gathering with loved ones or enjoying a quiet evening in, the home offers plenty of space to host. And for larger celebrations or a change of pace, the community provides an incredible range of amenities-including two pools, two hot tubs, tennis/basketball/racquetball courts, fitness center, and beautifully maintained common areas perfect for connection and recreation. Set in a quiet, established neighborhood grounds maintained by the HOA, this home offers the kind of turnkey living that's hard to find. It's clear this has been more than a house-it's been a cherished home. Now, it's ready to offer that same ease, light, and care to someone new.
Listing Agent
Regan Sellers Cote
Summit Sotheby's International Realty License #12991564 Listed on: 07/11/2025
Townhouse Details
Home Type
- Townhome
Est. Annual Taxes
- $2,159
Year Built
- Built in 1985
Lot Details
- 436 Sq Ft Lot
- Landscaped
- Sprinkler System
- Mature Trees
HOA Fees
- $333 Monthly HOA Fees
Parking
- 1 Car Attached Garage
Interior Spaces
- 1,275 Sq Ft Home
- 2-Story Property
- Vaulted Ceiling
- Ceiling Fan
- Skylights
- Includes Fireplace Accessories
- Double Pane Windows
- Blinds
- Entrance Foyer
- Den
Kitchen
- Updated Kitchen
- Free-Standing Range
- Microwave
- Disposal
Flooring
- Carpet
- Laminate
- Tile
Bedrooms and Bathrooms
- 2 Bedrooms | 1 Main Level Bedroom
- Walk-In Closet
- 2 Full Bathrooms
Home Security
Pool
- In Ground Pool
- Fence Around Pool
Schools
- Plymouth Elementary School
- Eisenhower Middle School
- Taylorsville High School
Utilities
- Forced Air Heating and Cooling System
- Natural Gas Connected
- Sewer Paid
Listing and Financial Details
- Assessor Parcel Number 21-15-230-007
Community Details
Overview
- Association fees include cable TV, sewer, trash, water
- Ashley Miller Association, Phone Number (801) 262-3900
- Crosspointe Subdivision
Amenities
- Clubhouse
Recreation
- Community Pool
Pet Policy
- Pets Allowed
Security
- Storm Doors
- Fire and Smoke Detector
Map
Home Values in the Area
Average Home Value in this Area
Tax History
| Year | Tax Paid | Tax Assessment Tax Assessment Total Assessment is a certain percentage of the fair market value that is determined by local assessors to be the total taxable value of land and additions on the property. | Land | Improvement |
|---|---|---|---|---|
| 2023 | -- | $344,100 | $103,200 | $240,900 |
| 2022 | $0 | $381,000 | $114,300 | $266,700 |
| 2021 | $1,867 | $263,800 | $79,100 | $184,700 |
| 2020 | $1,788 | $239,100 | $71,700 | $167,400 |
| 2019 | $1,691 | $220,800 | $66,200 | $154,600 |
| 2018 | $0 | $187,700 | $56,300 | $131,400 |
| 2017 | $1,288 | $170,400 | $51,100 | $119,300 |
| 2016 | $1,180 | $156,100 | $46,800 | $109,300 |
| 2015 | $1,202 | $148,600 | $44,500 | $104,100 |
| 2014 | -- | $147,100 | $44,100 | $103,000 |
Property History
| Date | Event | Price | Change | Sq Ft Price |
|---|---|---|---|---|
| 07/11/2025 07/11/25 | For Sale | $350,000 | -- | $275 / Sq Ft |
Purchase History
| Date | Type | Sale Price | Title Company |
|---|---|---|---|
| Warranty Deed | -- | Bonneville Title Co | |
| Interfamily Deed Transfer | -- | Bonneville Title Co |
Similar Homes in the area
Source: UtahRealEstate.com
MLS Number: 2098131
APN: 21-15-230-007-0000
- 5435 S Break Water Dr
- 1380 W Ocean Ct
- 1443 W Spinnaker Row Unit 96
- 1406 W Telegraph Hill Dr
- 1418 W Telegraph Hill Dr
- 1393 Beacon Hill Dr
- 1381 Beacon Hill Dr
- 5338 S Beacon Hill Cir Unit 181
- 1428 Beacon Hill Cir
- 1302 W Cambridgetown Cove
- 1244 W Brandonwood Dr
- 5297 S Morning Sky Cir
- 5488 Hollow Springs Cir
- 5668 S 1090 W
- 1305 W Pinewood Dr
- 1908 Champagne Ave
- 5552 Hew Wood Dr
- 5011 Leisure Ln
- 5608 S Walden Meadows Ct
- 1045 W Turnberry Cove Unit 16
- 5555 S Red Cliff Dr
- 1680 W Thornhill Dr
- 1625 W Paradise Ln
- 2000 W 5400 S
- 1548 W 4890 S Unit A
- 6129 Crystal River Dr
- 6166 Eagle Nest Dr
- 4770 S Simmental Dr
- 530 Murray Blvd
- 4517 S 1175 W
- 4517 S 1175 W Unit 51
- 4497 S 1175 W Unit Mountain View condos
- 4422 S Atherton Dr
- 4924 S Murray Blvd
- 4639 S Sunstone Rd
- 447 W 4800 S
- 6885 S Redwood Rd
- 4994 S Commerce Dr
- 196 W Vine St
- 6849 S 2200 W
