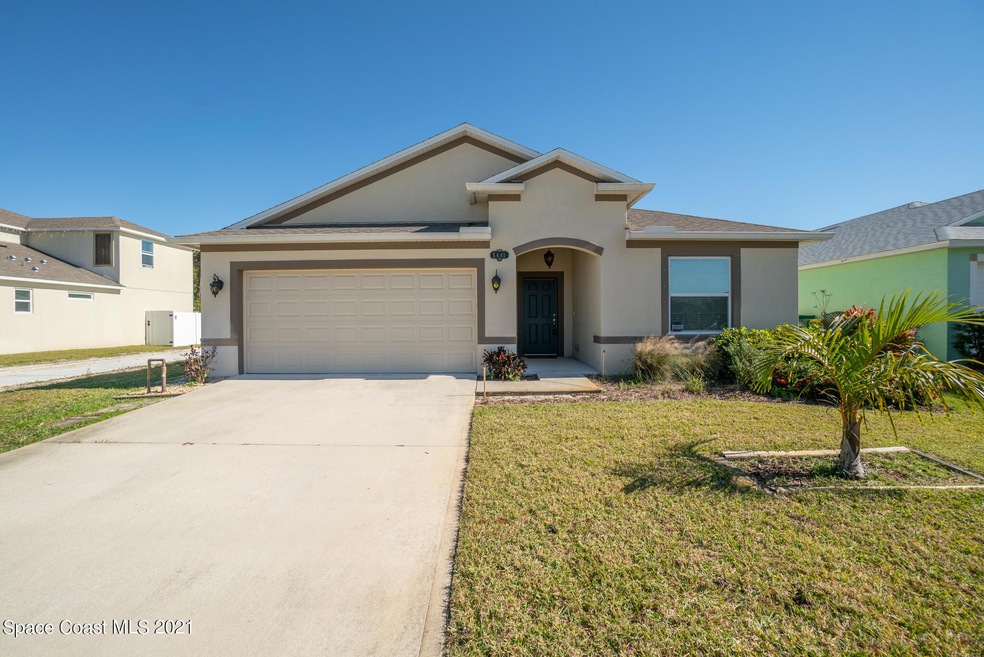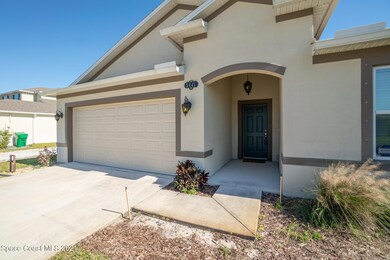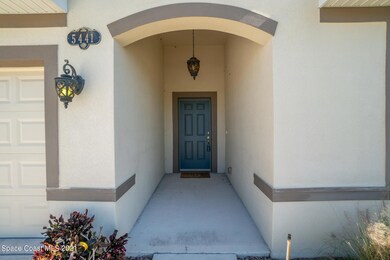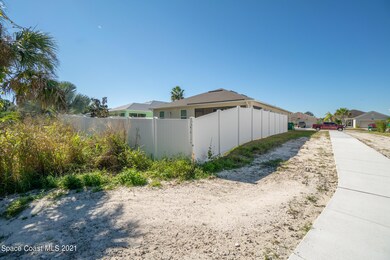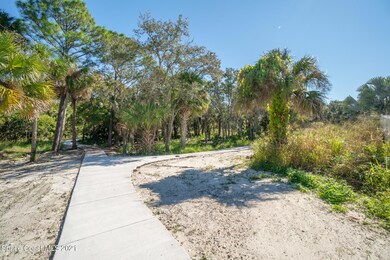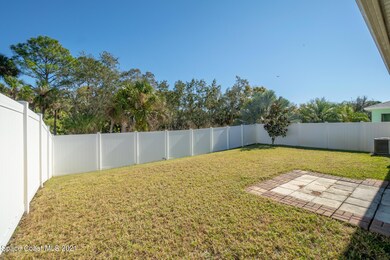
Highlights
- Views of Preserve
- Community Pool
- Eat-In Kitchen
- Open Floorplan
- 2 Car Attached Garage
- Laundry Room
About This Home
As of January 2022Stunning 3 bedroom, 2 bath home, has upgrades galore with gourmet kitchen. Master bedroom & bathroom will take your breath away. Home sits on an oversize lot with a fenced in yard and backs up to preserve. Looking for an open floor plan and large rooms this home is for you. Tile throughout with lots of natural light. Community pool and walking trails. This is a must-see home.
Last Buyer's Agent
Non-Member Non-Member Out Of Area
Non-MLS or Out of Area License #nonmls
Home Details
Home Type
- Single Family
Est. Annual Taxes
- $3,288
Year Built
- Built in 2015
Lot Details
- 6,098 Sq Ft Lot
- Lot Dimensions are 113x98
- West Facing Home
HOA Fees
- $28 Monthly HOA Fees
Parking
- 2 Car Attached Garage
Home Design
- Shingle Roof
- Concrete Siding
- Stucco
Interior Spaces
- 1,869 Sq Ft Home
- 1-Story Property
- Open Floorplan
- Ceiling Fan
- Tile Flooring
- Views of Preserve
- Laundry Room
Kitchen
- Eat-In Kitchen
- Breakfast Bar
- Microwave
- Dishwasher
- Kitchen Island
Bedrooms and Bathrooms
- 3 Bedrooms
- Split Bedroom Floorplan
- 2 Full Bathrooms
- Bathtub and Shower Combination in Primary Bathroom
Schools
- Fairglen Elementary School
- Cocoa Middle School
- Cocoa High School
Utilities
- Central Air
- Heating Available
- Electric Water Heater
Listing and Financial Details
- Assessor Parcel Number 24-35-22-25-00000.0-0406.00
Community Details
Overview
- Adamson Creek Phase One A Association
- Adamson Creek Phase 1 A Subdivision
Recreation
- Community Pool
Ownership History
Purchase Details
Home Financials for this Owner
Home Financials are based on the most recent Mortgage that was taken out on this home.Purchase Details
Home Financials for this Owner
Home Financials are based on the most recent Mortgage that was taken out on this home.Purchase Details
Home Financials for this Owner
Home Financials are based on the most recent Mortgage that was taken out on this home.Purchase Details
Home Financials for this Owner
Home Financials are based on the most recent Mortgage that was taken out on this home.Purchase Details
Similar Homes in the area
Home Values in the Area
Average Home Value in this Area
Purchase History
| Date | Type | Sale Price | Title Company |
|---|---|---|---|
| Warranty Deed | $365,000 | None Listed On Document | |
| Warranty Deed | $245,000 | On Point Title Services Llc | |
| Warranty Deed | $219,000 | Federal Title Insurance Agen | |
| Warranty Deed | $212,700 | Hb Title Inc | |
| Special Warranty Deed | $118,000 | Hb Title Inc |
Mortgage History
| Date | Status | Loan Amount | Loan Type |
|---|---|---|---|
| Open | $952,810,518 | New Conventional | |
| Previous Owner | $225,400 | New Conventional | |
| Previous Owner | $215,033 | FHA | |
| Previous Owner | $219,651 | VA |
Property History
| Date | Event | Price | Change | Sq Ft Price |
|---|---|---|---|---|
| 01/19/2022 01/19/22 | Sold | $365,000 | +2.8% | $195 / Sq Ft |
| 12/12/2021 12/12/21 | Pending | -- | -- | -- |
| 11/26/2021 11/26/21 | For Sale | $355,000 | +44.9% | $190 / Sq Ft |
| 10/28/2020 10/28/20 | Sold | $245,000 | -1.6% | $131 / Sq Ft |
| 09/21/2020 09/21/20 | Pending | -- | -- | -- |
| 09/17/2020 09/17/20 | For Sale | $248,900 | 0.0% | $133 / Sq Ft |
| 09/08/2017 09/08/17 | Rented | $1,650 | -5.7% | -- |
| 08/19/2017 08/19/17 | For Rent | $1,750 | -- | -- |
Tax History Compared to Growth
Tax History
| Year | Tax Paid | Tax Assessment Tax Assessment Total Assessment is a certain percentage of the fair market value that is determined by local assessors to be the total taxable value of land and additions on the property. | Land | Improvement |
|---|---|---|---|---|
| 2023 | $5,472 | $284,340 | $60,000 | $224,340 |
| 2022 | $3,424 | $221,690 | $0 | $0 |
| 2021 | $3,437 | $215,240 | $35,000 | $180,240 |
| 2020 | $3,130 | $199,950 | $0 | $0 |
| 2019 | $3,095 | $195,460 | $35,000 | $160,460 |
| 2018 | $3,720 | $191,790 | $40,000 | $151,790 |
| 2017 | $2,766 | $176,100 | $30,000 | $146,100 |
| 2016 | $3,288 | $158,260 | $25,000 | $133,260 |
| 2015 | $556 | $22,500 | $22,500 | $0 |
| 2014 | $466 | $19,000 | $19,000 | $0 |
Agents Affiliated with this Home
-

Seller's Agent in 2022
Dawn Garrison
Denovo Realty
68 Total Sales
-
M
Seller Co-Listing Agent in 2022
Mary Thorne
Dale Sorensen Real Estate Inc.
(321) 223-2833
50 Total Sales
-
N
Buyer's Agent in 2022
Non-Member Non-Member Out Of Area
Non-MLS or Out of Area
-

Seller's Agent in 2020
Ryan Solberg
MAXLIFE Realty LLC
(715) 292-1538
81 Total Sales
-

Buyer's Agent in 2020
Melissa Berge
LaRocque & Co., Realtors
(321) 501-1612
93 Total Sales
-
S
Seller's Agent in 2017
Sabrina Liguori
RISE Realty Services
Map
Source: Space Coast MLS (Space Coast Association of REALTORS®)
MLS Number: 921438
APN: 24-35-22-25-00000.0-0406.00
- 5552 Talbot Blvd
- 1809 Morely Dr
- 4892 Talbot Blvd
- 4742 Talbot Blvd
- 5632 Talbot Blvd
- 4552 Talbot Blvd
- 4601 Talbot Blvd
- 5221 Talbot Blvd
- 1337 Mycroft Dr
- 1223 Mycroft Dr
- 1284 Mycroft Dr
- 1252 Mycroft Dr
- 5934 Orsino Ln
- 344 Outer Dr Unit 323
- 1244 Mycroft Dr
- 338 Meridian Run Dr Unit 245
- 331 Meridian Run Dr Unit 297
- 336 Meridian Run Dr Unit 246
- 181 Woodsmill Blvd Unit 101
- 1250 Adamson Rd
