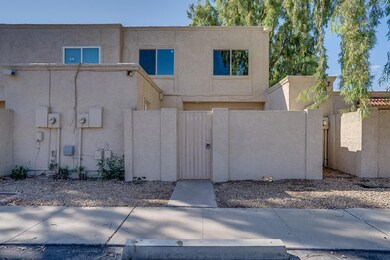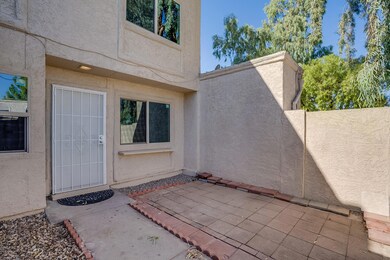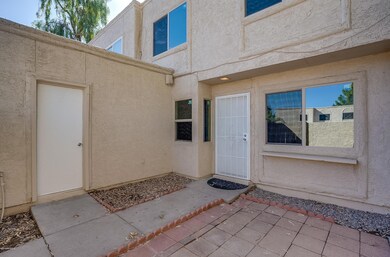
5441 W Friess Dr Glendale, AZ 85306
Arrowhead NeighborhoodHighlights
- Community Pool
- Tile Flooring
- Heating Available
- Eat-In Kitchen
- Property is near a bus stop
About This Home
As of May 2022Perfect remodel in a great location close to EVERYTHING!! Schools, restaurants, transportation, hospitals, and MORE! This townhome offers a private patio with storage closet, inside laundry, full upstairs bath, and downstairs guest bath, large bedrooms all redone and awaiting your personal touch. Schedule your showing TODAY!
Last Agent to Sell the Property
My Home Group Real Estate License #SA670562000 Listed on: 09/18/2019

Last Buyer's Agent
Jill Corabi
Coldwell Banker Realty
Townhouse Details
Home Type
- Townhome
Est. Annual Taxes
- $738
Year Built
- Built in 1980
Lot Details
- 801 Sq Ft Lot
- Block Wall Fence
HOA Fees
- $184 Monthly HOA Fees
Parking
- 1 Open Parking Space
Home Design
- Wood Frame Construction
- Built-Up Roof
- Stucco
Interior Spaces
- 1,090 Sq Ft Home
- 2-Story Property
- Eat-In Kitchen
Flooring
- Carpet
- Tile
Bedrooms and Bathrooms
- 2 Bedrooms
- 2 Bathrooms
Location
- Property is near a bus stop
Schools
- Kachina Elementary School
- Cactus High School
Utilities
- Refrigerated Cooling System
- Heating Available
Listing and Financial Details
- Tax Lot 40
- Assessor Parcel Number 231-03-584
Community Details
Overview
- Association fees include ground maintenance
- Villas Glendale Association, Phone Number (602) 978-2090
- Built by Hallcraft
- Hallcraft Villas Glendale Subdivision
Recreation
- Community Pool
Ownership History
Purchase Details
Purchase Details
Home Financials for this Owner
Home Financials are based on the most recent Mortgage that was taken out on this home.Purchase Details
Home Financials for this Owner
Home Financials are based on the most recent Mortgage that was taken out on this home.Purchase Details
Home Financials for this Owner
Home Financials are based on the most recent Mortgage that was taken out on this home.Purchase Details
Purchase Details
Similar Homes in Glendale, AZ
Home Values in the Area
Average Home Value in this Area
Purchase History
| Date | Type | Sale Price | Title Company |
|---|---|---|---|
| Special Warranty Deed | -- | None Listed On Document | |
| Warranty Deed | $254,000 | Os National | |
| Warranty Deed | $247,000 | Os National | |
| Warranty Deed | $153,000 | Lawyers Title Of Arizona Inc | |
| Interfamily Deed Transfer | -- | None Available | |
| Interfamily Deed Transfer | -- | None Available | |
| Interfamily Deed Transfer | -- | -- |
Mortgage History
| Date | Status | Loan Amount | Loan Type |
|---|---|---|---|
| Previous Owner | $168,600 | New Conventional | |
| Previous Owner | $159,500 | New Conventional | |
| Previous Owner | $141,391 | FHA |
Property History
| Date | Event | Price | Change | Sq Ft Price |
|---|---|---|---|---|
| 05/19/2022 05/19/22 | Sold | $254,000 | -9.6% | $233 / Sq Ft |
| 04/29/2022 04/29/22 | Pending | -- | -- | -- |
| 04/21/2022 04/21/22 | Price Changed | $281,000 | -1.4% | $258 / Sq Ft |
| 04/15/2022 04/15/22 | For Sale | $285,000 | 0.0% | $261 / Sq Ft |
| 04/09/2022 04/09/22 | Pending | -- | -- | -- |
| 04/07/2022 04/07/22 | For Sale | $285,000 | +86.3% | $261 / Sq Ft |
| 12/06/2019 12/06/19 | Sold | $153,000 | 0.0% | $140 / Sq Ft |
| 09/24/2019 09/24/19 | Pending | -- | -- | -- |
| 09/18/2019 09/18/19 | For Sale | $153,000 | -- | $140 / Sq Ft |
Tax History Compared to Growth
Tax History
| Year | Tax Paid | Tax Assessment Tax Assessment Total Assessment is a certain percentage of the fair market value that is determined by local assessors to be the total taxable value of land and additions on the property. | Land | Improvement |
|---|---|---|---|---|
| 2025 | $710 | $7,765 | -- | -- |
| 2024 | $604 | $7,396 | -- | -- |
| 2023 | $604 | $15,500 | $3,100 | $12,400 |
| 2022 | $598 | $11,770 | $2,350 | $9,420 |
| 2021 | $642 | $10,900 | $2,180 | $8,720 |
| 2020 | $652 | $9,660 | $1,930 | $7,730 |
| 2019 | $738 | $8,370 | $1,670 | $6,700 |
| 2018 | $722 | $7,560 | $1,510 | $6,050 |
| 2017 | $421 | $6,250 | $1,250 | $5,000 |
| 2016 | $417 | $4,780 | $950 | $3,830 |
| 2015 | $390 | $4,050 | $810 | $3,240 |
Agents Affiliated with this Home
-
Mark Biggins

Seller's Agent in 2022
Mark Biggins
ADG Properties
(415) 747-7227
53 in this area
3,336 Total Sales
-
Monique Reid

Buyer's Agent in 2022
Monique Reid
RE/MAX
(267) 496-6844
3 in this area
30 Total Sales
-
Joel Joa
J
Seller's Agent in 2019
Joel Joa
My Home Group Real Estate
(602) 481-5740
1 in this area
16 Total Sales
-
Daniel Barraza

Seller Co-Listing Agent in 2019
Daniel Barraza
My Home Group Real Estate
(623) 340-3957
10 in this area
382 Total Sales
-

Buyer's Agent in 2019
Jill Corabi
Coldwell Banker Realty
Map
Source: Arizona Regional Multiple Listing Service (ARMLS)
MLS Number: 5979827
APN: 231-03-584
- 5416 W Hearn Rd
- 5446 W Sheena Dr
- 5406 W Hearn Rd
- 5534 W Calavar Rd
- 5620 W Thunderbird Rd Unit D-4
- 5537 W Boca Raton Rd
- 5226 W Redfield Rd
- 5704 W Hearn Rd
- 14474 N 57th Ave
- 5614 W Saint Moritz Ln
- 5440 W Voltaire Dr
- 14426 N 52nd Ave
- 14461 N 58th Ave
- 14803 N 55th Ave
- 14402 N 58th Dr
- 5203 W Acoma Dr
- 5808 W Acoma Dr
- 14019 N 51st Dr
- 5234 W Banff Ln
- 5835 W Evans Dr






