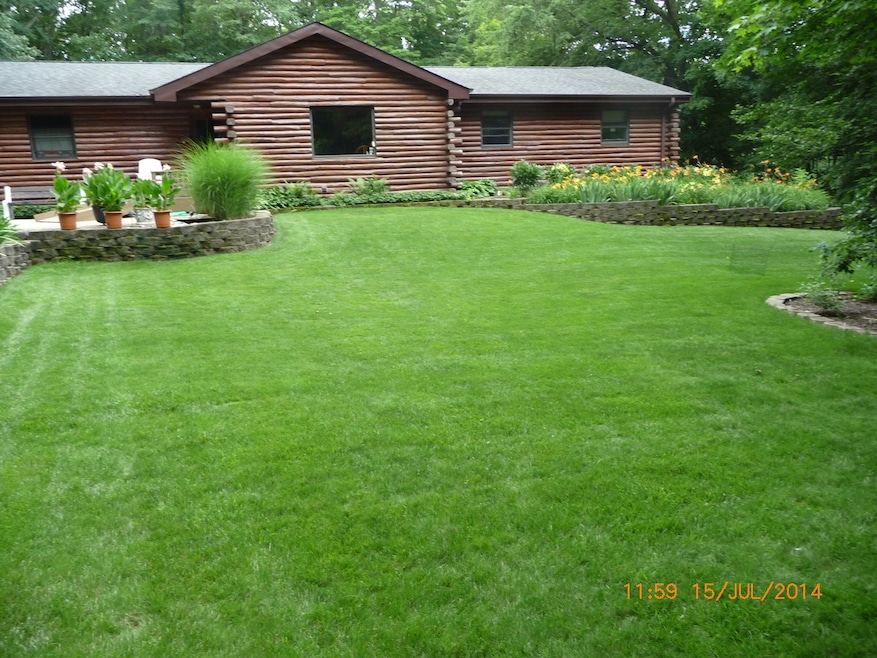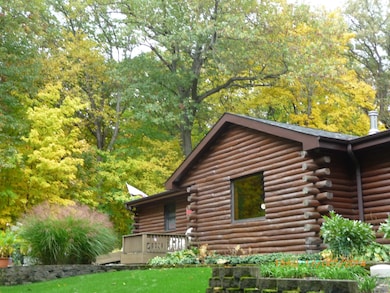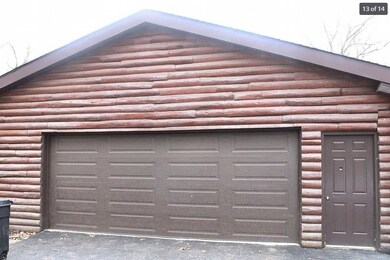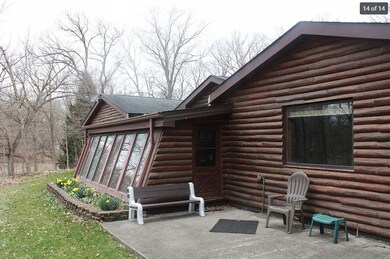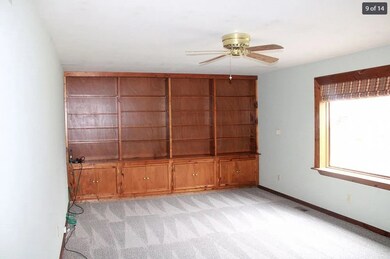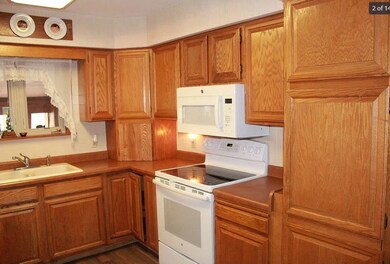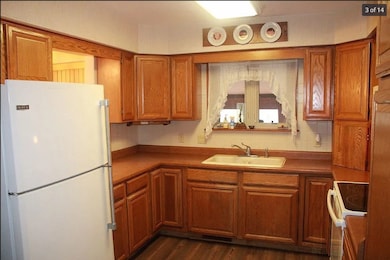Highlights
- Water Views
- Backs to Trees or Woods
- Beamed Ceilings
- Property is near a forest
- Sun or Florida Room
- Formal Dining Room
About This Home
Incredible House Available For Rent, Act Fast! *This Home Sits On Over 2 Acres of Land *Extremely Long Driveway For Guest Parking *Massive Living/Dining Room *Large White Appliances Included) *High Wood Beam Ceilings *Master Bedroom with Double Closet Doors *Full 2nd Bathroom *Large Basement *Screened-In Porch *2 Car Garage Kitchen (**Tenant Pays All Utilities** (Gas) Propane - Tenant will be billed $140 monthly. (Water) Well Water - Runs off a septic system Tenant Responsible for Purchasing Water Softeners as Needed. (Garbage) $75 monthly. Qualifications: *Must Pass Credit Screening *Monthly Income $5000+ *Must Provide Verifiable Income Documents *No Evictions/No Landlord Debt *No Open Bankruptcies *$50 Application Per Adult 18+ *$100 One Time Lease Signing
Listing Agent
The Real Estate Exchange, Inc License #471013896 Listed on: 05/15/2025
Home Details
Home Type
- Single Family
Est. Annual Taxes
- $11,775
Year Built
- Built in 1985
Lot Details
- Home fronts a stream
- Backs to Trees or Woods
- Garden
Parking
- 2 Car Garage
- Driveway
- Parking Included in Price
Home Design
- Concrete Perimeter Foundation
Interior Spaces
- 2,347 Sq Ft Home
- Bookcases
- Beamed Ceilings
- Sliding Doors
- Entrance Foyer
- Family Room
- Living Room
- Formal Dining Room
- Sun or Florida Room
- Storage
- Laundry Room
- Water Views
- Basement Fills Entire Space Under The House
Flooring
- Carpet
- Vinyl
Bedrooms and Bathrooms
- 3 Bedrooms
- 3 Potential Bedrooms
- 2 Full Bathrooms
- Soaking Tub
Accessible Home Design
- Accessibility Features
- Ramp on the main level
- Entry Slope Less Than 1 Foot
- Low Pile Carpeting
Utilities
- Central Air
- Heating System Uses Propane
- Well
- Septic Tank
Additional Features
- Patio
- Property is near a forest
Listing and Financial Details
- Security Deposit $3,000
- Property Available on 6/14/25
Community Details
Overview
- Association Phone (630) 745-0281
Pet Policy
- No Pets Allowed
Map
Source: Midwest Real Estate Data (MRED)
MLS Number: 12362487
APN: 14-33-102-001
- 4300 W Pauling Rd
- 5342 W Jason Dr
- 5639 W Timberlane
- 5456 W Heatherbrook Trail
- 5548 W Heatherbrook Trail
- 26760 S Fox Wood Dr
- 26711 S Greenbriar Dr
- 26616 S Egyptian Trail
- 4816 W Roberts Ridge Rd
- 5320 W Orchard Trail
- 26244 S Cherry Ln
- 26253 S Ruby St Unit 1
- 26149 S Locust Place
- 26205 S Ruby St
- 5157 Ribbon Ct
- 26165 S County Fair Dr
- 0 S Governors Hwy
- 26644 S Ridgeland Ave
- 5147 Fairground Ct Unit 2
- 26050 S Locust Place
- 25764 Merion Dr Unit 9
- 4825 Colonial Dr Unit 219
- 5136 Sawgrass Dr Unit 437
- 5053 Sawgrass Dr Unit 426
- 29837 Illinois 50 Unit E7
- 743 Mission Ave
- 701 Sandra Dr
- 759 Burr Oak Ln
- 4791 Hickory Creek Dr
- 4522 Heartland Dr
- 452 Indianwood Blvd
- 516 S Second St
- 5160 Thomas Dr Unit 3E
- 100 Cedar Ridge Ln
- 22501 Butterfield Rd
- 22249 Latonia Ln
- 4328 Greenbrier Ln
- 239 Sauk Trail
- 339 Sauk Trail
- 3905 Tower Dr
