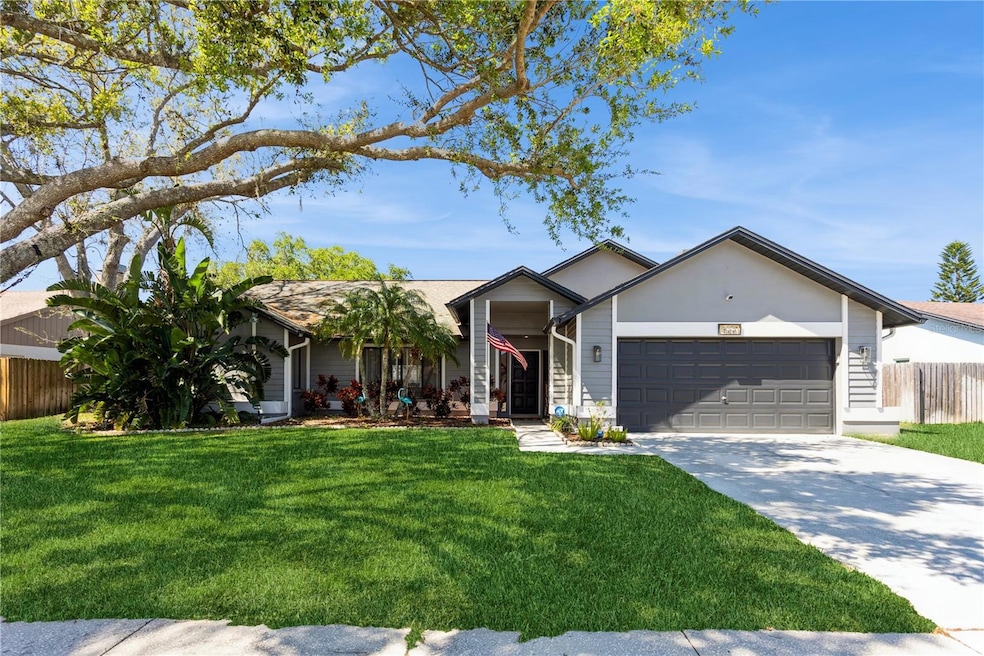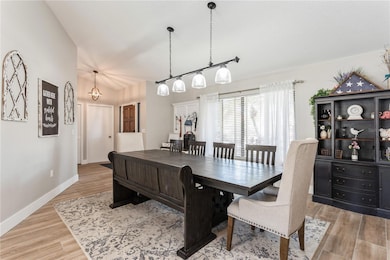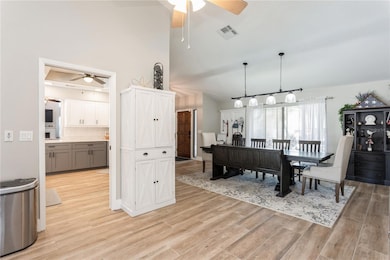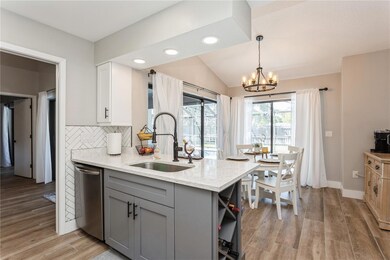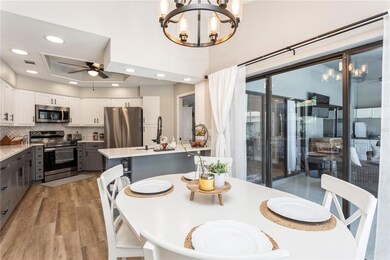
5441 Worthington Loop Palm Harbor, FL 34685
Ridgemoor NeighborhoodEstimated payment $3,969/month
Highlights
- Screened Pool
- Gated Community
- Fireplace in Primary Bedroom
- Cypress Woods Elementary School Rated A
- Open Floorplan
- Cathedral Ceiling
About This Home
A must see! You won't want to miss this one! No flood damage or water intrusion. All updates where post hurricane. Welcome home to the neighborhood of Windemere at Ridgemoor. This beautiful property boast such pride of ownership in all the updates recently done. Nothing to do but move in and relax. The entire home has been carefully designed and features beautiful upgrades throughout. Upon entering you will be greeted with an open floor plan that combines a great space, ready to entertain. The kitchen with all new cabinets and quartz countertops opens to a bright and cozy breakfast nook looking out to the pool. The large brightly lit family room has vaulted ceilings and an inviting wood fireplace for those few cold winter Florida evenings. The beautiful dining room makes it easy for entertaining all the holiday guest and your special occasions. Enter into the spacious Master retreat, with a newly added fireplace built into the wall for extra ambiance. The room has built in dressers for space across from the walk in closet and features a very lovely redesigned master bath.
With a split floor plan, there are 3 nice sized bedrooms ready for all your extra needs, with a second bath with pool access. Are you ready for some relaxing evenings by the pool or for the ultimate entertainment space for game night or how about some sports on the large tv on the back patio? This cozy space has it all. Even the pool is heated and ready year round!
AC 2021
Hot water heater 2024
Pool Resurfaced with Turtles worked into the design in 2022
French drain in backyard installed 2023
Listing Agent
COLDWELL BANKER REALTY Brokerage Phone: 727-781-3700 License #3539275 Listed on: 03/27/2025

Home Details
Home Type
- Single Family
Est. Annual Taxes
- $125
Year Built
- Built in 1989
Lot Details
- 9,470 Sq Ft Lot
- South Facing Home
- Wood Fence
- Mature Landscaping
- Metered Sprinkler System
- Landscaped with Trees
- Property is zoned RPD-2.5_1.
HOA Fees
Parking
- 2 Car Attached Garage
- Garage Door Opener
- Driveway
- Off-Street Parking
Home Design
- Block Foundation
- Shingle Roof
- Block Exterior
- Stucco
Interior Spaces
- 2,194 Sq Ft Home
- 1-Story Property
- Open Floorplan
- Cathedral Ceiling
- Ceiling Fan
- Wood Burning Fireplace
- Electric Fireplace
- Window Treatments
- Sliding Doors
- Family Room with Fireplace
- Great Room
- Family Room Off Kitchen
- Breakfast Room
- Formal Dining Room
- Ceramic Tile Flooring
- Walk-Up Access
- Fire and Smoke Detector
Kitchen
- Eat-In Kitchen
- Dinette
- Range
- Recirculated Exhaust Fan
- Microwave
- Dishwasher
- Disposal
Bedrooms and Bathrooms
- 4 Bedrooms
- Fireplace in Primary Bedroom
- En-Suite Bathroom
- Walk-In Closet
- 2 Full Bathrooms
- Bathtub with Shower
Laundry
- Laundry Room
- Electric Dryer Hookup
Pool
- Screened Pool
- Heated In Ground Pool
- Fence Around Pool
- Pool Tile
- Pool Lighting
Outdoor Features
- Enclosed patio or porch
- Rain Gutters
- Private Mailbox
Location
- Property is near a golf course
Schools
- Cypress Woods Elementary School
- East Lake Middle School Academy Of Engineering
- East Lake High School
Utilities
- Central Heating and Cooling System
- Thermostat
- Electric Water Heater
- Water Softener
- Cable TV Available
Listing and Financial Details
- Visit Down Payment Resource Website
- Legal Lot and Block 89 / 01
- Assessor Parcel Number 26-27-16-98233-000-0890
Community Details
Overview
- Windemere Association, Phone Number (727) 799-8982
- Windemere Subdivision
Recreation
- Tennis Courts
- Community Playground
Security
- Gated Community
Map
Home Values in the Area
Average Home Value in this Area
Tax History
| Year | Tax Paid | Tax Assessment Tax Assessment Total Assessment is a certain percentage of the fair market value that is determined by local assessors to be the total taxable value of land and additions on the property. | Land | Improvement |
|---|---|---|---|---|
| 2024 | $121 | $527,085 | -- | -- |
| 2023 | $121 | $511,733 | $201,088 | $310,645 |
| 2022 | $4,170 | $266,157 | $0 | $0 |
| 2021 | $4,218 | $258,405 | $0 | $0 |
| 2020 | $4,208 | $254,837 | $0 | $0 |
| 2019 | $4,136 | $249,108 | $0 | $0 |
| 2018 | $4,080 | $244,463 | $0 | $0 |
| 2017 | $4,046 | $239,435 | $0 | $0 |
| 2016 | $2,945 | $181,429 | $0 | $0 |
| 2015 | $2,989 | $180,168 | $0 | $0 |
| 2014 | $2,973 | $178,738 | $0 | $0 |
Property History
| Date | Event | Price | Change | Sq Ft Price |
|---|---|---|---|---|
| 06/23/2025 06/23/25 | Price Changed | $695,000 | -0.7% | $317 / Sq Ft |
| 04/20/2025 04/20/25 | Price Changed | $700,000 | -1.4% | $319 / Sq Ft |
| 03/27/2025 03/27/25 | For Sale | $710,000 | +18.4% | $324 / Sq Ft |
| 09/08/2022 09/08/22 | Sold | $599,900 | 0.0% | $273 / Sq Ft |
| 08/21/2022 08/21/22 | Pending | -- | -- | -- |
| 08/19/2022 08/19/22 | For Sale | $599,900 | 0.0% | $273 / Sq Ft |
| 08/09/2022 08/09/22 | Pending | -- | -- | -- |
| 08/06/2022 08/06/22 | For Sale | $599,900 | -- | $273 / Sq Ft |
Purchase History
| Date | Type | Sale Price | Title Company |
|---|---|---|---|
| Warranty Deed | $599,900 | Keystone Title | |
| Warranty Deed | $315,000 | All American Title Affiliate | |
| Warranty Deed | $368,000 | Sunbelt Title Agency | |
| Warranty Deed | $303,000 | Title Clearinghouse | |
| Warranty Deed | $231,000 | -- | |
| Warranty Deed | $165,000 | -- |
Mortgage History
| Date | Status | Loan Amount | Loan Type |
|---|---|---|---|
| Open | $539,910 | VA | |
| Previous Owner | $350,169 | FHA | |
| Previous Owner | $305,550 | New Conventional | |
| Previous Owner | $160,000 | New Conventional | |
| Previous Owner | $294,400 | Purchase Money Mortgage | |
| Previous Owner | $60,000 | Credit Line Revolving | |
| Previous Owner | $272,700 | Stand Alone First | |
| Previous Owner | $219,450 | New Conventional | |
| Previous Owner | $132,000 | No Value Available |
Similar Homes in the area
Source: Stellar MLS
MLS Number: TB8359262
APN: 26-27-16-98233-000-0890
- 5433 Worthington Loop
- 4078 Salem Square Pkwy
- 5511 Salem Square Dr N
- 5565 Salem Square Dr N
- 5530 Salem Square Dr N
- 4032 Salem Square Ct
- 4467 Worthington Ct
- 4049 Wellington Pkwy
- 3810 Darston St
- 3874 Darston St
- 3891 Timber Ridge Ct
- 3876 Darston St
- 3885 Timber Ridge Ct
- 3798 Darston St
- 5633 Wellington Ct
- 4346 Ridgemoor Dr
- 3815 Muirfield Ct
- 3876 Timber Ridge Ct
- 4425 Connery Ct
- 5581 Greyston St
- 4124 Ridgemoor Dr N
- 4336 Worthington Cir
- 1687 Starling Dr
- 3232 Lake Pine Way E Unit H2
- 3751 Pine Ridge Blvd
- 3188 Lake Pine Way S Unit B1
- 3399 Mermoor Dr Unit 110
- 3350 Dunemoor Ct
- 1423 Pine Glen Ln Unit D2
- 1400 Pine Glen Ln Unit Bldg 212 D-2
- 1308 Pine Ridge Cir E Unit H3
- 3015 Northfield Dr
- 2981 Northfield Dr
- 3505 Tarpon Woods Blvd Unit Q409
- 3505 Tarpon Woods Blvd Unit K408
- 2911 Wycombe Way
- 3016 Savannah Oaks Cir
- 812 Crestridge Dr
- 3147 Brooker Creek Way
- 4343 Lakeshore Dr
