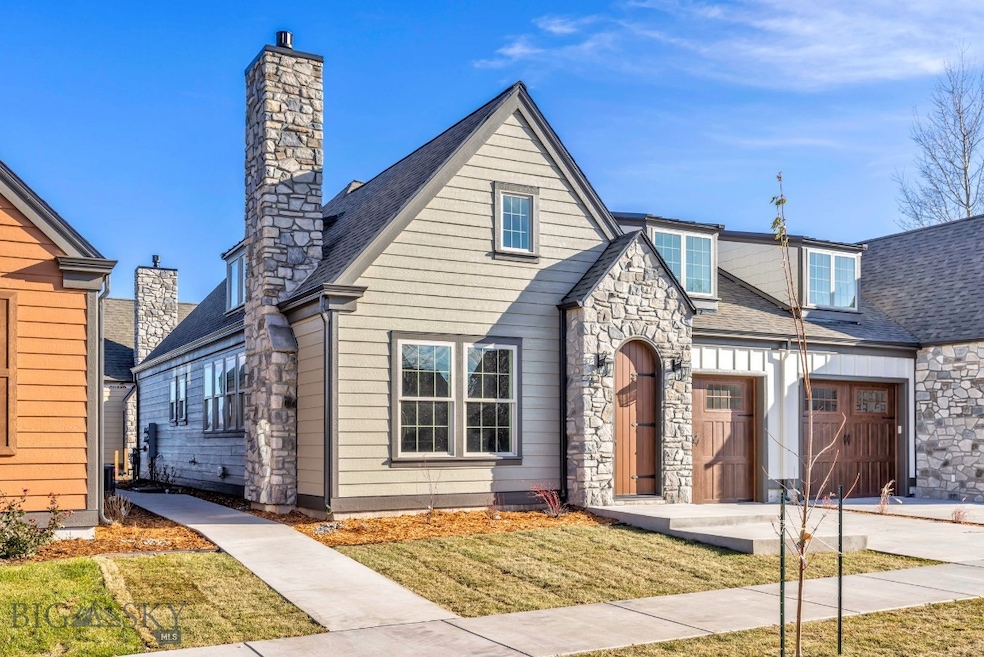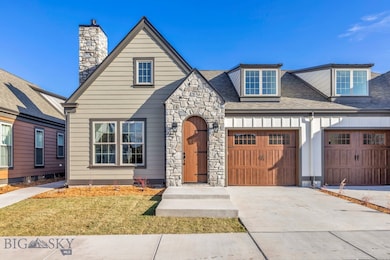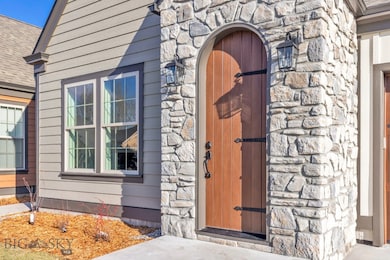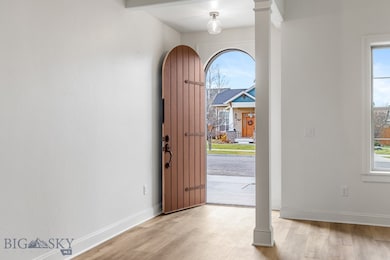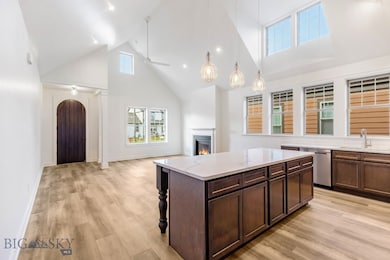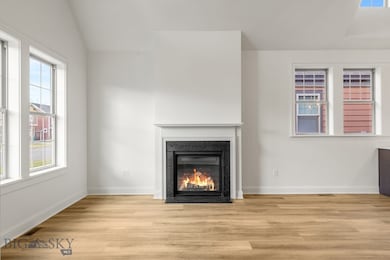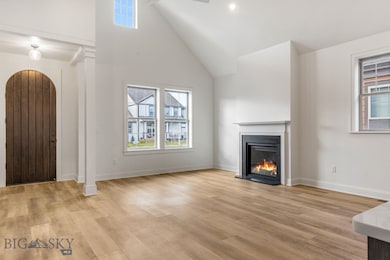5442 Annie St Unit A Bozeman, MT 59718
Flanders Creek NeighborhoodEstimated payment $4,061/month
Total Views
14
2
Beds
2
Baths
1,569
Sq Ft
$382
Price per Sq Ft
Highlights
- New Construction
- Loft
- Porch
- Lincoln Titus Elementary School Rated A
- Home Office
- 1-minute walk to Westbrook Park
About This Home
Don't miss this well-appointed 2-bedroom, 2-bath condo in a easily accessible quiet Bozeman location. Enjoy the ease of single-level living with a main floor Primary Suite and open-concept living area (1,269 sq ft). The kitchen flows into a cozy living room anchored by a gas fireplace. A unique spiral staircase leads to a spacious 300 sq ft bonus room—perfect for a home office, gym, or media center! Step outside to a private, fenced back patio ideal for relaxing or entertaining. Includes central A/C and an attached 1-car garage. Low-maintenance Bozeman living is here!
Property Details
Home Type
- Condominium
Year Built
- Built in 2025 | New Construction
HOA Fees
- $300 Monthly HOA Fees
Parking
- 1 Car Attached Garage
Interior Spaces
- 1,569 Sq Ft Home
- 2-Story Property
- Living Room
- Home Office
- Loft
- Laundry Room
Kitchen
- Range
- Microwave
- Dishwasher
Bedrooms and Bathrooms
- 2 Bedrooms
Additional Features
- Porch
- Forced Air Heating and Cooling System
Community Details
Overview
- Association fees include insurance, ground maintenance, maintenance structure, road maintenance, sewer, snow removal, water
- Built by GWI
- Laurel Glen Subdivision
Recreation
- Trails
Map
Create a Home Valuation Report for This Property
The Home Valuation Report is an in-depth analysis detailing your home's value as well as a comparison with similar homes in the area
Home Values in the Area
Average Home Value in this Area
Property History
| Date | Event | Price | List to Sale | Price per Sq Ft |
|---|---|---|---|---|
| 11/17/2025 11/17/25 | For Sale | $599,750 | -- | $382 / Sq Ft |
Source: Big Sky Country MLS
Source: Big Sky Country MLS
MLS Number: 407104
Nearby Homes
- 1051 Baxter Creek Way Unit D
- 1051 Baxter Creek Way Unit C
- 1051 Baxter Creek Way Unit B
- 1051 Baxter Creek Way Unit E
- 763 Forestglen Dr Unit 8A
- 835 Forestglen Dr Unit H
- 1029 Abigail Ln Unit A
- 996 Saxon Way Unit B
- 1130 Samantha Ln
- 1142 Samantha Ln
- 4841 Glenwood Dr Unit 2
- 5197 Samantha Ln Unit B
- 677 Westgate Ave Unit A
- 5519 Arnhem Way
- 1168 Saxon Way Unit A
- 4394 Brookside Ln
- TBD Flanders Way
- 1086 Twin Lakes Ave
- 959 Flanders Creek Ave
- 5405 Vahl Way
- 1140 Abigail Ln
- 1100 Rosa Way
- 1595 Twin Lakes Ave
- 4643 Bembrick St Unit 2C
- 4559 Alexander St
- 4489 Alexander St Unit ID1292384P
- 5242-5290 Fallon St
- 410 Pond Lily Dr
- 5242 Fallon St Unit FL3-ID1339970P
- 4555 Fallon St
- 2240 Baxter Ln Unit 7
- 2338 Gallatin Green Blvd Unit ID1292382P
- 3828 Blondie Ct
- 4650 W Garfield St
- 3705 Galloway St
- 75 Highnoon Way Unit A
- 2942 W Babcock St Unit ID1339978P
- 2942 W Babcock St Unit ID1339969P
- 2942 W Babcock St Unit ID1339966P
- 109 Meghans Way Unit ID1292394P
