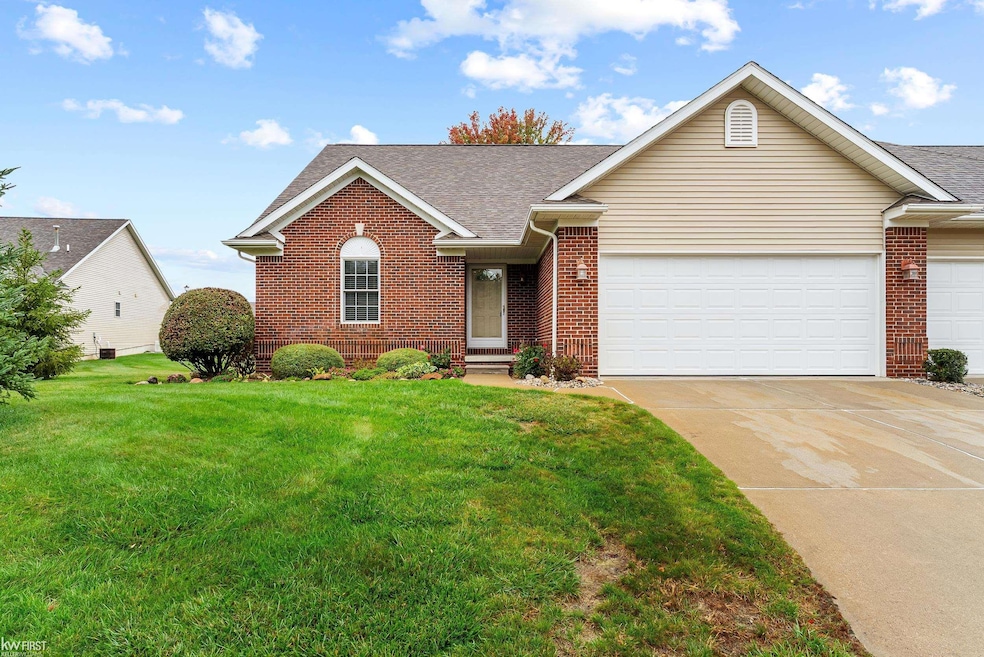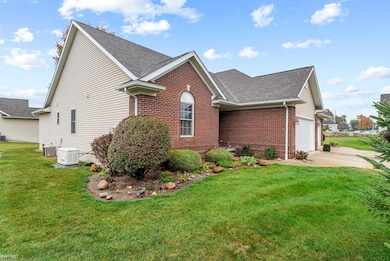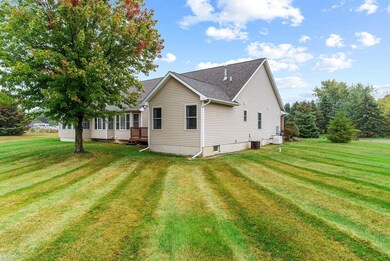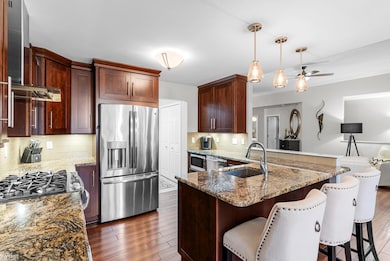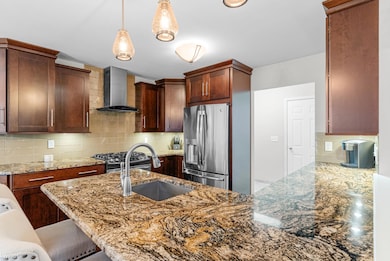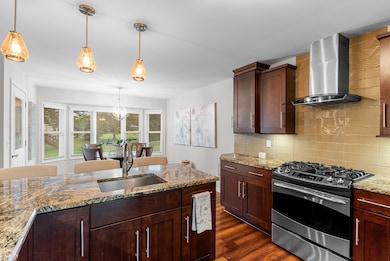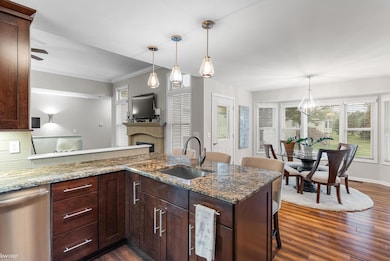5442 Hidden Ridge Trail Unit 4 Linden, MI 48451
Estimated payment $2,537/month
Highlights
- Deck
- Great Room
- 2 Car Attached Garage
- Ranch Style House
- Breakfast Area or Nook
- Living Room
About This Home
Welcome to this spacious and well-maintained condo in the highly desired Hidden Ridge Community, offering over 2400 square feet of comfort, convenience, and a fantastic location! Featuring 2 bedrooms and 2.5 baths, this home boasts an open floor plan perfect for entertaining. Completely remodeled in the past 10 years: Kitchen, bathrooms, primary bedroom walk in closet, flooring, paint, lower level. The large dining area offers a scenic view, while the generous living room provides plenty of space to relax with the cozy fireplace. Enjoy the ease of a first-floor primary suite complete with a spacious walk-in closet and en-suite bath, as well as first-floor laundry for added convenience. The finished lower level has a family room, bar/kitchen area and ample storage, plus a well kept two car garage. Located just minutes from downtown Linden and with easy access to US-23, this home combines peaceful living with quick connectivity. Don’t miss this opportunity!
Property Details
Home Type
- Condominium
Est. Annual Taxes
Year Built
- Built in 2003
HOA Fees
- $242 Monthly HOA Fees
Home Design
- Ranch Style House
- Brick Exterior Construction
- Poured Concrete
- Vinyl Siding
Interior Spaces
- Ceiling Fan
- Great Room
- Family Room
- Living Room
Kitchen
- Breakfast Area or Nook
- Oven or Range
- Microwave
- Dishwasher
- Disposal
Bedrooms and Bathrooms
- 2 Bedrooms
- Bathroom on Main Level
Laundry
- Laundry Room
- Dryer
- Washer
Finished Basement
- Basement Fills Entire Space Under The House
- Sump Pump
- Basement Window Egress
Parking
- 2 Car Attached Garage
- Garage Door Opener
Utilities
- Forced Air Heating and Cooling System
- Heating System Uses Natural Gas
- Gas Water Heater
- Water Softener is Owned
- Internet Available
Additional Features
- Deck
- Sprinkler System
Community Details
- Association fees include hoa, ground maintenance, snow removal
- Hidden Ridge Condo Subdivision
Listing and Financial Details
- Assessor Parcel Number 06-17-651-004
Map
Home Values in the Area
Average Home Value in this Area
Tax History
| Year | Tax Paid | Tax Assessment Tax Assessment Total Assessment is a certain percentage of the fair market value that is determined by local assessors to be the total taxable value of land and additions on the property. | Land | Improvement |
|---|---|---|---|---|
| 2025 | $3,781 | $154,500 | $0 | $0 |
| 2024 | $1,695 | $148,600 | $0 | $0 |
| 2023 | $1,497 | $138,700 | $0 | $0 |
| 2022 | $3,294 | $122,000 | $0 | $0 |
| 2021 | $3,320 | $114,800 | $0 | $0 |
| 2020 | $1,435 | $114,200 | $0 | $0 |
| 2019 | $1,441 | $104,500 | $0 | $0 |
| 2018 | $3,080 | $97,200 | $0 | $0 |
| 2017 | $2,889 | $93,400 | $0 | $0 |
| 2016 | $2,926 | $85,000 | $0 | $0 |
| 2015 | $2,442 | $68,900 | $0 | $0 |
| 2014 | $945 | $63,100 | $0 | $0 |
| 2012 | -- | $58,500 | $58,500 | $0 |
Property History
| Date | Event | Price | List to Sale | Price per Sq Ft | Prior Sale |
|---|---|---|---|---|---|
| 10/09/2025 10/09/25 | For Sale | $375,000 | +111.3% | $155 / Sq Ft | |
| 04/03/2015 04/03/15 | Sold | $177,500 | -4.0% | $125 / Sq Ft | View Prior Sale |
| 03/01/2015 03/01/15 | Pending | -- | -- | -- | |
| 02/25/2015 02/25/15 | For Sale | $184,900 | -- | $130 / Sq Ft |
Purchase History
| Date | Type | Sale Price | Title Company |
|---|---|---|---|
| Interfamily Deed Transfer | -- | -- | |
| Warranty Deed | $180,182 | Cislo Title Company |
Source: Michigan Multiple Listing Service
MLS Number: 50190942
APN: 06-17-651-004
- 13303 Spruce Ct Unit 8
- 13339 Whispering Pines Ct
- 1408 N Bridge St
- Sheldon Plan at The Fairways
- Pine Meadow Plan at The Fairways
- Cedar Ridge Plan at The Fairways
- Mulberry Plan at The Fairways
- Springmill Plan at The Fairways
- Riverwalk Plan at The Fairways
- Clearwater Plan at The Fairways
- Manchester Walk Plan at The Fairways
- Jackson Plan at The Fairways
- Firethorn Plan at The Fairways
- Embry Hills Plan at The Fairways
- Quali Ridge Plan at The Fairways
- Ruby Falls Plan at The Fairways
- Notting Hill Plan at The Fairways
- Shoal Creek Plan at The Fairways
- Woodridge Plan at The Fairways
- Morgan Falls Plan at The Fairways
- 5235 Lahring Rd
- 5061 E Rolston Rd
- 29 S Hill Dr
- 13366 North Rd
- 2469 Golden Shores Dr
- 3800 Arbor Dr
- 3200 Foley Glen Dr
- 16000 Silver Pkwy
- 2100 Georgetown Pkwy
- 1024 North Rd Unit 608
- 1024 North Rd Unit C8
- 1024 North Rd Unit 601
- 1024 North Rd Unit A5
- 1024 North Rd
- 12410 Woodhull Landing
- 11424 Oakgrove Dr
- 2361 Oakgrove Dr
- 2364 Maple Dr
- 14292 Westman Dr
- 200 Trealout Dr
