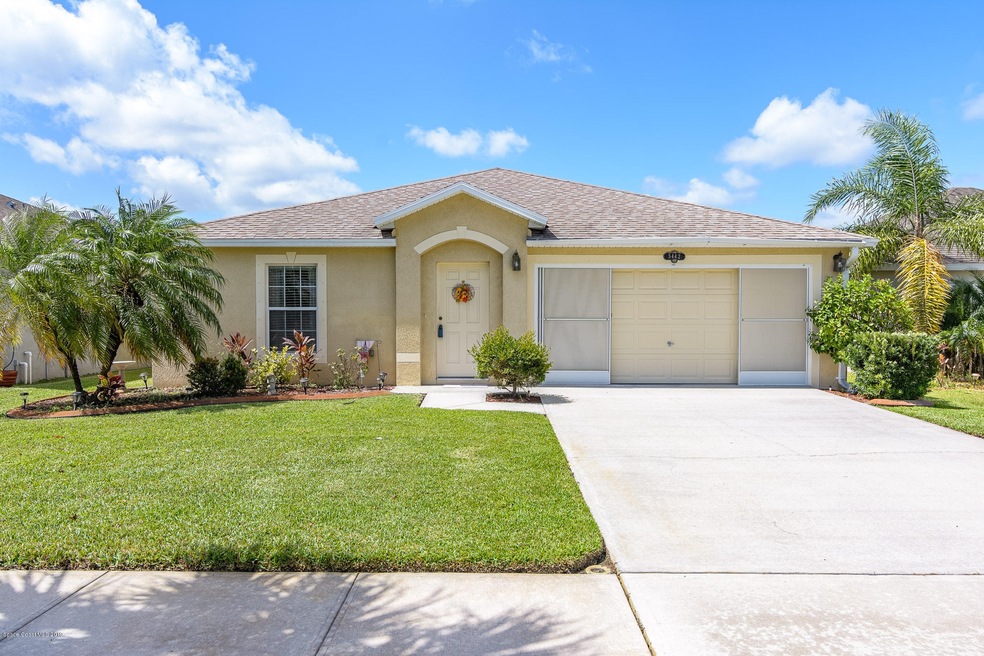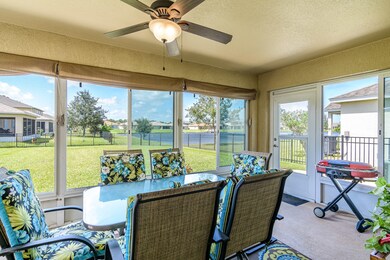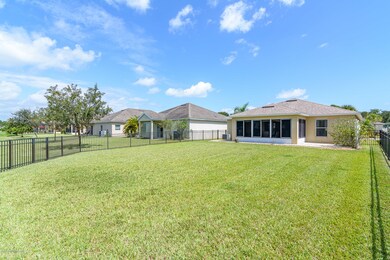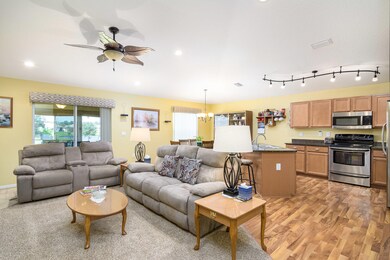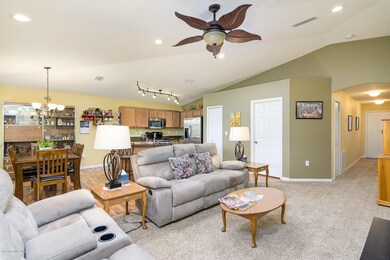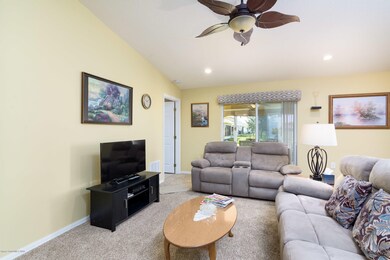
Highlights
- Lake Front
- Home fronts a pond
- Vaulted Ceiling
- In Ground Pool
- Open Floorplan
- Great Room
About This Home
As of December 2019This breezy lake front delight is nicely appointed & celebrates indoor/outdoor living! The big fenced backyard showcases a spacious screened lanai w/sliding windows & a beautiful waterside view. 2 open-air pavered patios are ideal for grilling & the garage features sliding screens for ultimate comfort. Inside, vaulted ceilings w/custom recessed lighting soar over a stylish open great rm. plan. The modern, breakfast bar kitchen exhibits SS appliances & handsome half-moon metal hardware underscored by attractive wood laminate flooring. There's plenty of space for all your friends & family in the generous dining area. All bdrms. offer walk-in closets! Enjoy sunny days at the refreshing community pool! Located just minutes from I-95, the beaches & all the shops & restaurants in Viera.
Home Details
Home Type
- Single Family
Est. Annual Taxes
- $2,340
Year Built
- Built in 2010
Lot Details
- 6,534 Sq Ft Lot
- Home fronts a pond
- Lake Front
- East Facing Home
- Wrought Iron Fence
- Front and Back Yard Sprinklers
HOA Fees
- $28 Monthly HOA Fees
Parking
- 2 Car Attached Garage
- Garage Door Opener
Property Views
- Lake
- Pond
Home Design
- Shingle Roof
- Concrete Siding
- Block Exterior
- Asphalt
- Stucco
Interior Spaces
- 1,307 Sq Ft Home
- 1-Story Property
- Open Floorplan
- Vaulted Ceiling
- Ceiling Fan
- Great Room
- Screened Porch
Kitchen
- Eat-In Kitchen
- Breakfast Bar
- Electric Range
- Microwave
- Dishwasher
- Disposal
Flooring
- Carpet
- Laminate
- Tile
Bedrooms and Bathrooms
- 3 Bedrooms
- Split Bedroom Floorplan
- Walk-In Closet
- 2 Full Bathrooms
- Bathtub and Shower Combination in Primary Bathroom
Laundry
- Laundry Room
- Washer and Gas Dryer Hookup
Home Security
- Hurricane or Storm Shutters
- Fire and Smoke Detector
Eco-Friendly Details
- Water-Smart Landscaping
Outdoor Features
- In Ground Pool
- Patio
Schools
- Fairglen Elementary School
- Cocoa Middle School
- Cocoa High School
Utilities
- Central Heating and Cooling System
- Well
- Electric Water Heater
- Cable TV Available
Listing and Financial Details
- Assessor Parcel Number 24-35-22-25-00000.0-0113.00
Community Details
Overview
- Advanced Property Mgmnt., Association, Phone Number (321) 636-4889
- Adamson Creek Phase 1 A Subdivision
- Maintained Community
Recreation
- Community Pool
Ownership History
Purchase Details
Home Financials for this Owner
Home Financials are based on the most recent Mortgage that was taken out on this home.Purchase Details
Home Financials for this Owner
Home Financials are based on the most recent Mortgage that was taken out on this home.Purchase Details
Home Financials for this Owner
Home Financials are based on the most recent Mortgage that was taken out on this home.Purchase Details
Home Financials for this Owner
Home Financials are based on the most recent Mortgage that was taken out on this home.Purchase Details
Purchase Details
Home Financials for this Owner
Home Financials are based on the most recent Mortgage that was taken out on this home.Similar Homes in Cocoa, FL
Home Values in the Area
Average Home Value in this Area
Purchase History
| Date | Type | Sale Price | Title Company |
|---|---|---|---|
| Warranty Deed | $208,000 | State Title Partners Llp | |
| Deed | $187,400 | Attorney | |
| Interfamily Deed Transfer | -- | Attorney | |
| Warranty Deed | $149,000 | Fidelity Natl Title Fl Inc | |
| Interfamily Deed Transfer | -- | Attorney | |
| Warranty Deed | $129,500 | Peninsula Title Services Llc |
Mortgage History
| Date | Status | Loan Amount | Loan Type |
|---|---|---|---|
| Open | $212,472 | VA | |
| Previous Owner | $193,584 | VA | |
| Previous Owner | $153,917 | VA | |
| Previous Owner | $21,000 | No Value Available | |
| Previous Owner | $103,540 | New Conventional |
Property History
| Date | Event | Price | Change | Sq Ft Price |
|---|---|---|---|---|
| 01/13/2025 01/13/25 | Rented | $2,150 | 0.0% | -- |
| 12/20/2024 12/20/24 | Under Contract | -- | -- | -- |
| 12/19/2024 12/19/24 | For Rent | $2,150 | 0.0% | -- |
| 12/19/2024 12/19/24 | Under Contract | -- | -- | -- |
| 12/06/2024 12/06/24 | For Rent | $2,150 | 0.0% | -- |
| 12/13/2019 12/13/19 | Sold | $208,000 | -1.0% | $159 / Sq Ft |
| 10/17/2019 10/17/19 | Pending | -- | -- | -- |
| 10/02/2019 10/02/19 | For Sale | $210,000 | 0.0% | $161 / Sq Ft |
| 10/01/2019 10/01/19 | Pending | -- | -- | -- |
| 09/26/2019 09/26/19 | For Sale | $210,000 | +12.1% | $161 / Sq Ft |
| 05/12/2017 05/12/17 | Sold | $187,400 | +4.2% | $143 / Sq Ft |
| 03/29/2017 03/29/17 | Pending | -- | -- | -- |
| 03/25/2017 03/25/17 | For Sale | $179,900 | +20.7% | $138 / Sq Ft |
| 03/06/2015 03/06/15 | Sold | $149,000 | 0.0% | $114 / Sq Ft |
| 01/13/2015 01/13/15 | Pending | -- | -- | -- |
| 01/08/2015 01/08/15 | For Sale | $149,000 | -- | $114 / Sq Ft |
Tax History Compared to Growth
Tax History
| Year | Tax Paid | Tax Assessment Tax Assessment Total Assessment is a certain percentage of the fair market value that is determined by local assessors to be the total taxable value of land and additions on the property. | Land | Improvement |
|---|---|---|---|---|
| 2023 | $2,786 | $173,360 | $0 | $0 |
| 2022 | $2,536 | $168,320 | $0 | $0 |
| 2021 | $2,534 | $163,420 | $0 | $0 |
| 2020 | $2,463 | $161,170 | $35,000 | $126,170 |
| 2019 | $2,441 | $158,330 | $35,000 | $123,330 |
| 2018 | $2,340 | $156,390 | $40,000 | $116,390 |
| 2017 | $1,201 | $91,810 | $0 | $0 |
| 2016 | $1,189 | $89,930 | $25,000 | $64,930 |
| 2015 | $2,472 | $113,120 | $25,000 | $88,120 |
| 2014 | -- | $90,770 | $23,000 | $67,770 |
Agents Affiliated with this Home
-
T
Seller's Agent in 2025
Tara McDuffie
RLL Real Estate Group
(321) 634-4232
19 Total Sales
-

Seller Co-Listing Agent in 2025
Ryan Mcduffie
RLL Real Estate Group
(321) 615-8548
60 Total Sales
-

Seller's Agent in 2019
Silvia Mozer
RE/MAX
(321) 720-2038
347 Total Sales
-

Buyer's Agent in 2019
Paulina Tracy
Keller Williams Realty Brevard
(785) 608-4771
76 Total Sales
-

Buyer Co-Listing Agent in 2019
Todd Tracy, PA
Keller Williams Realty Brevard
(386) 562-6674
183 Total Sales
-

Seller's Agent in 2017
Dawn Hightower
Mutter Realty
(321) 890-9060
120 Total Sales
Map
Source: Space Coast MLS (Space Coast Association of REALTORS®)
MLS Number: 856537
APN: 24-35-22-25-00000.0-0113.00
- 5552 Talbot Blvd
- 1809 Morely Dr
- 4892 Talbot Blvd
- 4742 Talbot Blvd
- 5632 Talbot Blvd
- 4552 Talbot Blvd
- 4601 Talbot Blvd
- 1337 Mycroft Dr
- 5221 Talbot Blvd
- 1223 Mycroft Dr
- 1284 Mycroft Dr
- 1252 Mycroft Dr
- 5934 Orsino Ln
- 1244 Mycroft Dr
- 1250 Adamson Rd
- 344 Outer Dr Unit 323
- 5092 Talbot Blvd
- 338 Meridian Run Dr Unit 245
- 331 Meridian Run Dr Unit 297
- 336 Meridian Run Dr Unit 246
