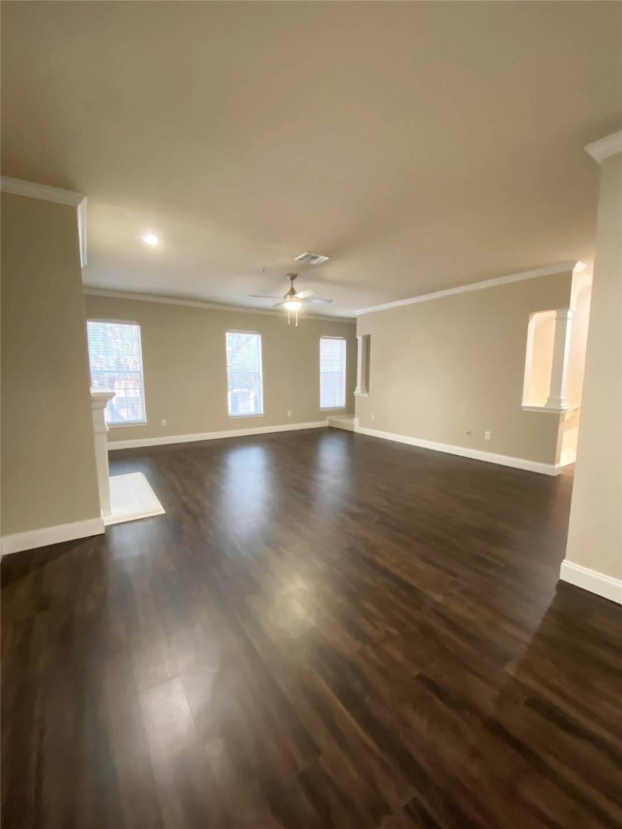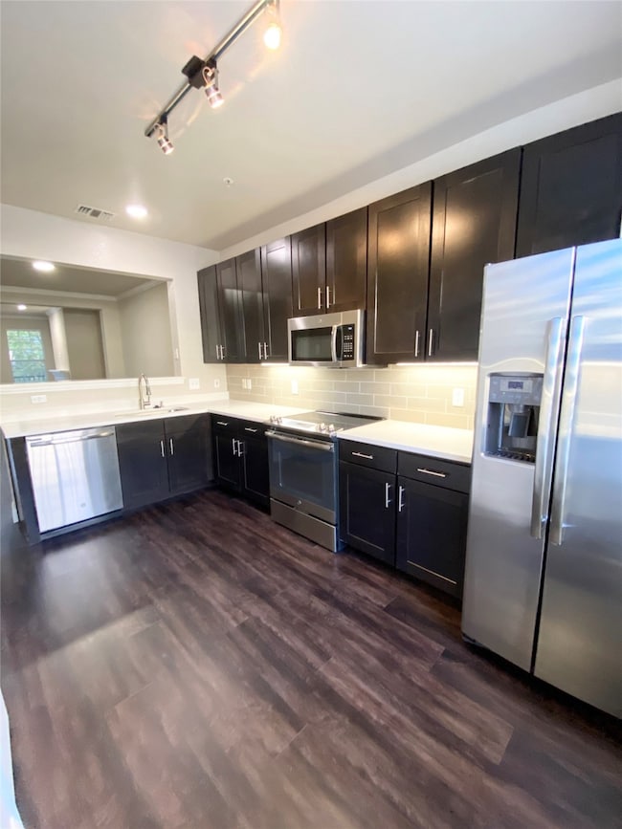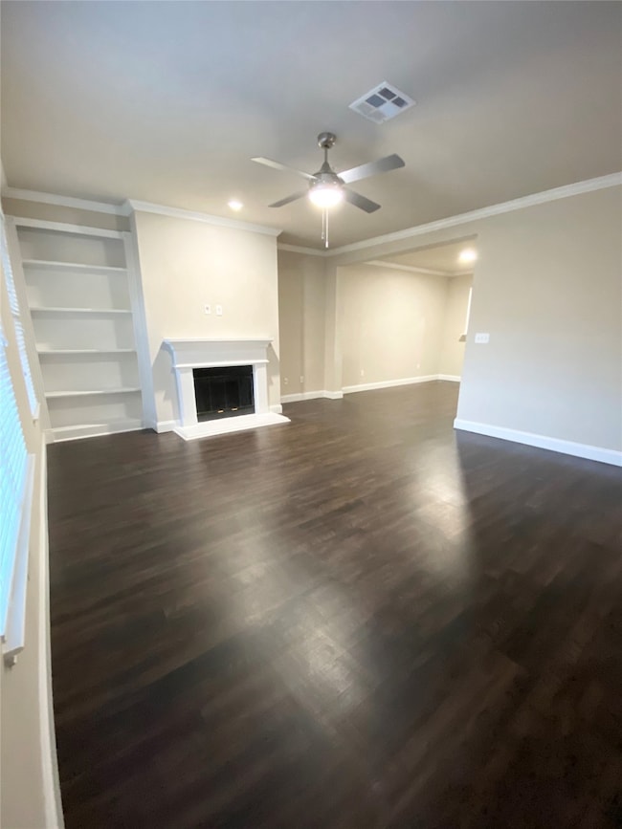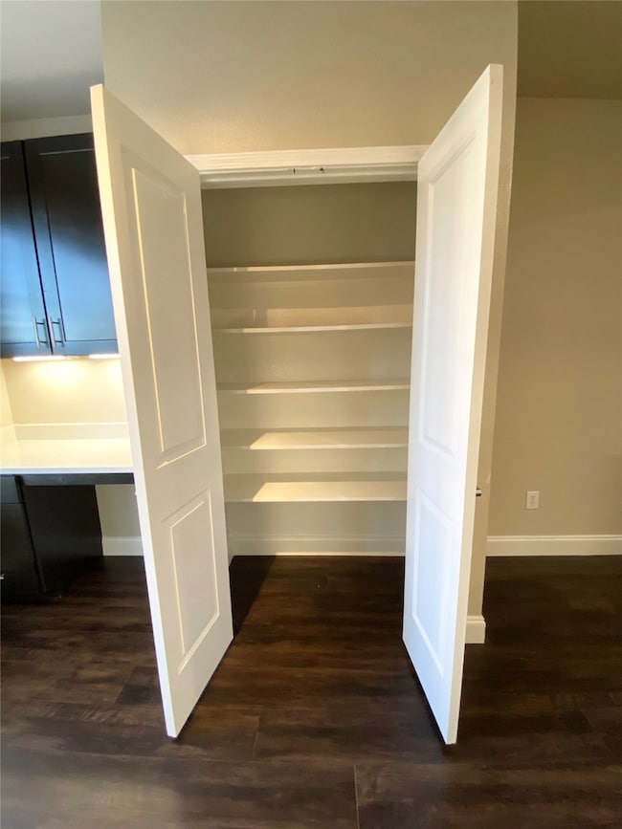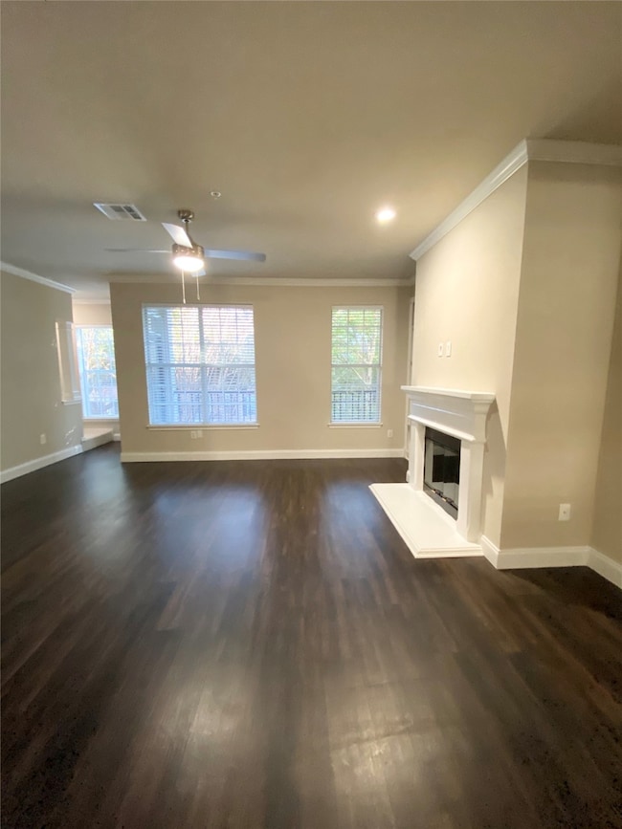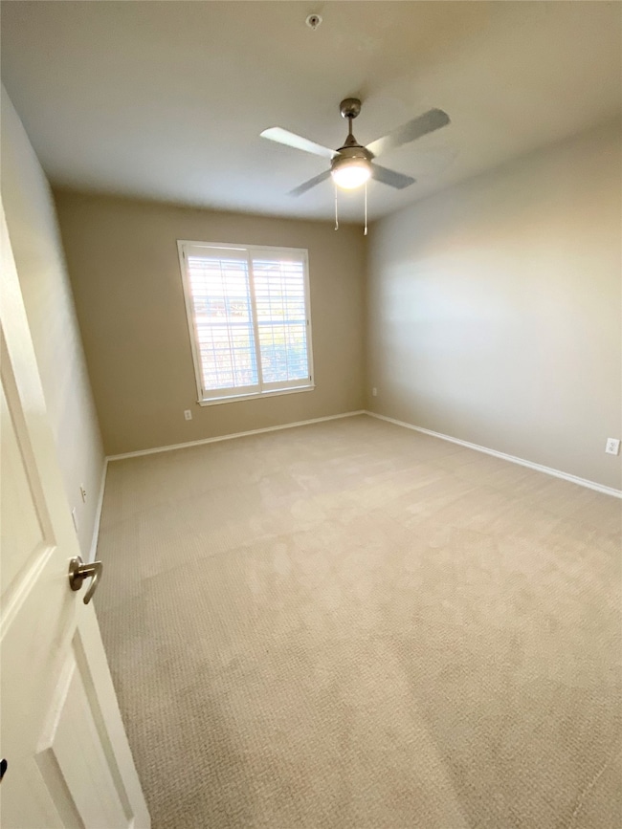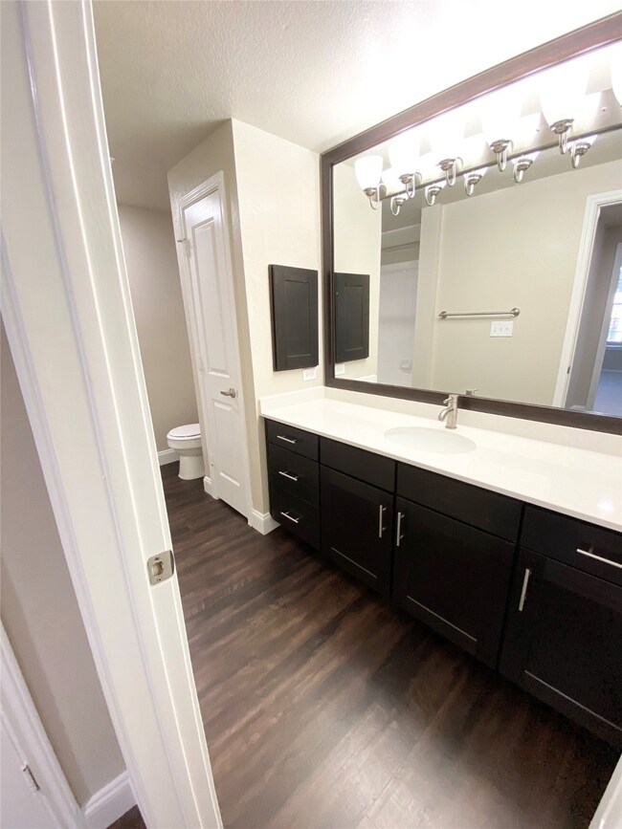5443 Caruth Haven Ln Unit 1126 Dallas, TX 75225
Highlights
- In Ground Pool
- Dual Staircase
- Traditional Architecture
- Gated Community
- Vaulted Ceiling
- Covered patio or porch
About This Home
A MUST SEE TOWNHOME conveniently located near Preston Hollow & Park Cities! Walking distance to restaurants & shops! This property features on-site maint & mgmt, 24hr fitness center, resort style swimming pool, clubhouse, outdoor lounge with grilling areas, business center & much more. Spacious 2 bed 2 bath floorplan PLUS a large BONUS ROOM perfect for office or game room! Master suite features additional seating area great for a desk or vanity. The interior boasts a farm sink, quartz countertops, high ceilings, custom cabinetry, stainless steel appliance package, large covered balcony, dual thermostats, & 2 car attached garage. Rental price includes internet and cable. Pricing and availability subject to change at any time. Please call to verify pricing.There is a $105 additional fee per month for Amenities, trash and pest control.
Last Listed By
Simoson Real Estate, LLC Brokerage Email: melissa@simosonrealestate.com,melissa@simosonrealestate.com License #0574009 Listed on: 06/04/2025
Townhouse Details
Home Type
- Townhome
Year Built
- Built in 1998
Parking
- 2 Car Attached Garage
- Tandem Parking
- Garage Door Opener
Home Design
- Traditional Architecture
- Brick Exterior Construction
Interior Spaces
- 1,508 Sq Ft Home
- 3-Story Property
- Dual Staircase
- Vaulted Ceiling
- Ceiling Fan
- Fireplace With Gas Starter
- Home Security System
Kitchen
- Electric Oven
- Electric Cooktop
- Microwave
- Dishwasher
- Disposal
Flooring
- Carpet
- Ceramic Tile
- Luxury Vinyl Plank Tile
Bedrooms and Bathrooms
- 2 Bedrooms
- 2 Full Bathrooms
Eco-Friendly Details
- Energy-Efficient Appliances
Pool
- In Ground Pool
- Gunite Pool
Outdoor Features
- Balcony
- Covered patio or porch
Schools
- Prestonhol Elementary School
- Hillcrest High School
Utilities
- Central Heating and Cooling System
- High Speed Internet
- Cable TV Available
Listing and Financial Details
- Residential Lease
- Property Available on 6/5/25
- Tenant pays for all utilities, insurance, security
Community Details
Overview
- Lincolnshire Subdivision
Pet Policy
- Pet Deposit $750
- 2 Pets Allowed
- Dogs and Cats Allowed
Security
- Gated Community
- Fire and Smoke Detector
- Fire Sprinkler System
Map
Source: North Texas Real Estate Information Systems (NTREIS)
MLS Number: 20958256
- 7520 W Northwest Hwy Unit 5
- 7537 Centenary Ave
- 7615 Marquette St
- 7422 Villanova St
- 7506 W Northwest Hwy Unit 9
- 7404 W Northwest Hwy Unit 6
- 7414 W Northwest Hwy Unit 3
- 7404 W Northwest Hwy Unit 9
- 7430 W Northwest Hwy Unit 8
- 7848 Marquette St
- 7302 Wentwood Dr
- 7861 Caruth Ct
- 29 Saint Laurent Place
- 3208 Villanova St
- 7209 Colgate Ave
- 6 Saint Laurent Place
- 7630 Southwestern Blvd
- 7979 Caruth Ct
- 3220 Colgate Ave
- 3305 Northwest Pkwy
