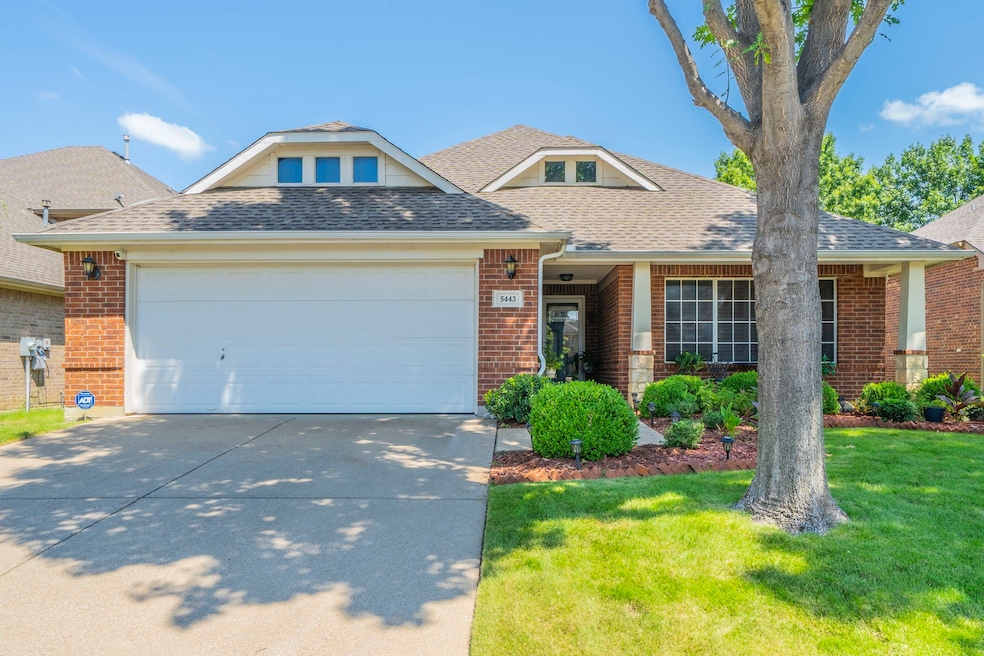
5443 Childress Dr Grand Prairie, TX 75052
Lake Parks NeighborhoodEstimated payment $2,882/month
Highlights
- Open Floorplan
- Community Lake
- Lawn
- James Coble Middle School Rated A-
- Traditional Architecture
- Community Pool
About This Home
Welcome to this beautifully maintained single-story home in Grand Prairie. Step through the inviting foyer into an open-concept layout filled with natural light, highlighted by elegant plantation shutters, updated lighting, and stylish engineered wood flooring throughout. The expansive living room features a wall of windows overlooking the backyard, creating a bright and welcoming atmosphere.
At the heart of the home is the fully upgraded kitchen, complete with sleek granite countertops, a modern tile backsplash, large island, pantry, breakfast bar, and a gas range—ideal for everyday living and entertaining.
The generously sized primary suite offers a tranquil retreat with serene backyard views, while the remaining bedrooms provide plenty of space for family or guests.
Enjoy peace of mind with recent major updates, including: New Roof (2019), Energy-Efficient Goodman 14 SEER HVAC with New Condenser & Coil (2020), 12-Year Warrantied Water Heater (2022).
Located in a vibrant and friendly neighborhood with access to a community pool, park, pond, and walking trails. This home is just minutes from Joe Pool Lake, top-rated restaurants, shopping, and offers quick access to I-20, PGBT, and TX-360.
Listing Agent
CENTURY 21 Judge Fite Co. Brokerage Phone: 972-282-8888 License #0686606 Listed on: 08/28/2025

Home Details
Home Type
- Single Family
Est. Annual Taxes
- $8,123
Year Built
- Built in 2005
Lot Details
- 7,362 Sq Ft Lot
- Lot Dimensions are 60' x 125'
- Wood Fence
- Landscaped
- Level Lot
- Sprinkler System
- Lawn
- Back Yard
HOA Fees
- $26 Monthly HOA Fees
Parking
- 2 Car Attached Garage
- Enclosed Parking
- Inside Entrance
- Parking Accessed On Kitchen Level
- Single Garage Door
- Driveway
Home Design
- Traditional Architecture
- Brick Exterior Construction
- Slab Foundation
- Shingle Roof
- Composition Roof
Interior Spaces
- 2,236 Sq Ft Home
- 1-Story Property
- Open Floorplan
- Wired For Sound
- Ceiling Fan
- Decorative Lighting
- Wood Burning Fireplace
- Gas Log Fireplace
- Plantation Shutters
- Family Room with Fireplace
- Living Room with Fireplace
Kitchen
- Eat-In Kitchen
- Gas Oven
- Gas Cooktop
- Microwave
- Dishwasher
- Kitchen Island
- Disposal
Flooring
- Ceramic Tile
- Vinyl
Bedrooms and Bathrooms
- 4 Bedrooms
- Walk-In Closet
- 2 Full Bathrooms
Laundry
- Laundry in Utility Room
- Washer and Dryer Hookup
Outdoor Features
- Covered Patio or Porch
- Rain Gutters
Schools
- Louise Cabaniss Elementary School
- Timberview High School
Utilities
- Central Heating and Cooling System
- Heating System Uses Natural Gas
- Gas Water Heater
- High Speed Internet
- Phone Available
- Cable TV Available
Listing and Financial Details
- Legal Lot and Block 26 / 15
- Assessor Parcel Number 40395480
Community Details
Overview
- Association fees include all facilities, management, ground maintenance
- Lake Parks HOA
- Lake Parks East Subdivision
- Community Lake
Amenities
- Laundry Facilities
Recreation
- Community Playground
- Community Pool
- Trails
Map
Home Values in the Area
Average Home Value in this Area
Tax History
| Year | Tax Paid | Tax Assessment Tax Assessment Total Assessment is a certain percentage of the fair market value that is determined by local assessors to be the total taxable value of land and additions on the property. | Land | Improvement |
|---|---|---|---|---|
| 2024 | $4,366 | $393,801 | $65,000 | $328,801 |
| 2023 | $7,453 | $392,013 | $65,000 | $327,013 |
| 2022 | $7,546 | $339,710 | $65,000 | $274,710 |
| 2021 | $7,212 | $266,612 | $65,000 | $201,612 |
| 2020 | $7,274 | $267,556 | $65,000 | $202,556 |
| 2019 | $7,377 | $268,499 | $65,000 | $203,499 |
| 2018 | $4,719 | $239,125 | $55,000 | $184,125 |
| 2017 | $6,174 | $227,683 | $35,000 | $192,683 |
| 2016 | $5,613 | $213,622 | $35,000 | $178,622 |
| 2015 | $5,098 | $181,800 | $35,000 | $146,800 |
| 2014 | $5,098 | $181,800 | $35,000 | $146,800 |
Property History
| Date | Event | Price | Change | Sq Ft Price |
|---|---|---|---|---|
| 09/01/2025 09/01/25 | For Sale | $403,000 | -- | $180 / Sq Ft |
Purchase History
| Date | Type | Sale Price | Title Company |
|---|---|---|---|
| Vendors Lien | -- | None Available | |
| Vendors Lien | -- | First American Title |
Mortgage History
| Date | Status | Loan Amount | Loan Type |
|---|---|---|---|
| Open | $175,698 | VA | |
| Previous Owner | $175,220 | FHA |
Similar Homes in Grand Prairie, TX
Source: North Texas Real Estate Information Systems (NTREIS)
MLS Number: 21020493
APN: 40395480
- 5539 Lavaca Rd
- 2371 Palo Pinto
- 5328 Brazoria Dr
- 5312 Hockley Dr
- 2319 Collin Dr
- 5839 Twilight Dr
- 2248 Condor St
- 2779 Sunvalley Dr
- 2790 Sun Rise Ln
- 2826 Garden Oaks Place
- 2038 La Salle Trail
- 5308 Kathryn Dr
- 2804 Ector Dr
- 2018 Stockton Trail
- 4919 Marsh Harrier Ave
- 2846 White Oak Dr
- 4931 Soaring Eagle Ct
- 2832 Grandview Dr
- 2005 Sandra Ln
- 2109 Lewis Trail
- 5423 Lavaca Rd
- 5459 Montague Ln
- 4927 Marsh Harrier Ave
- 2843 Red Oak Dr
- 1906 Stockton Trail
- 5026 Red River Trail
- 2713 Water Oak Dr
- 4961 Briar Oaks Ln
- 5003 Boots And Saddle Ct
- 4951 Garden Grove Rd
- 2732 Excalibur Dr Unit ID1026130P
- 2113 Alder Trail
- 3013 Doryn Dr
- 1802 Natchez Ct
- 5916 Summerwood Dr
- 1713 Lewis Trail
- 2808 Wales Ct Unit ID1019473P
- 2421 Apex Ave
- 4853 Gloucester Dr
- 1617 Wilderness Trail






