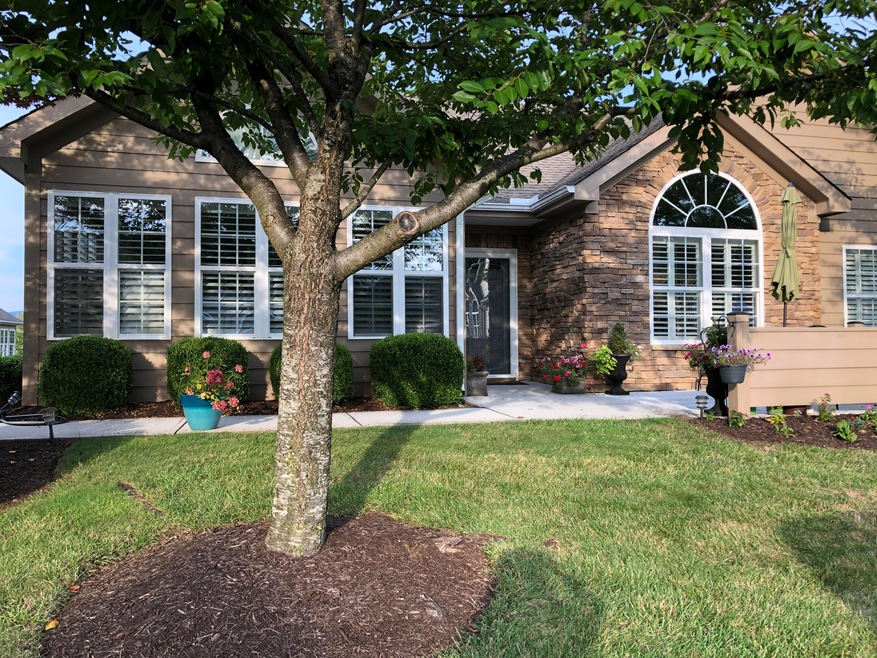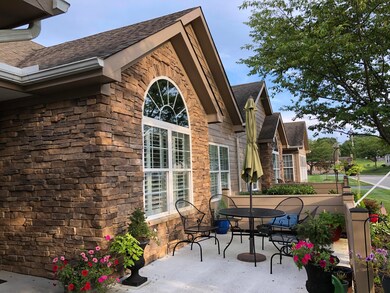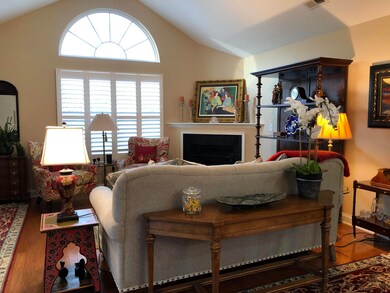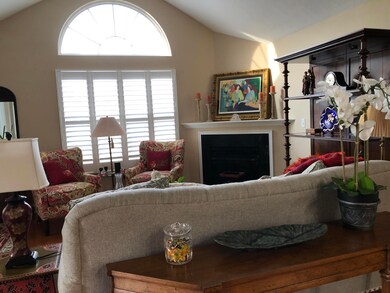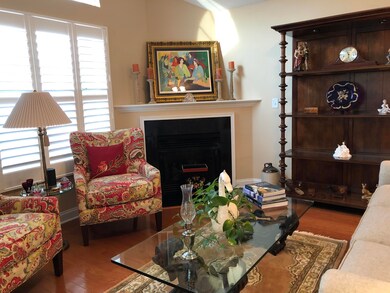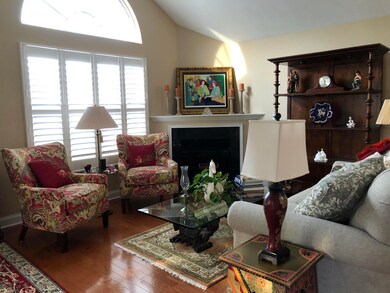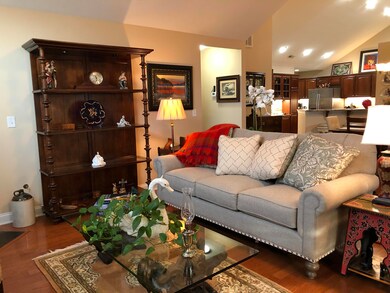
5443 Orchard Villas Cir Roanoke, VA 24019
Highlights
- Cathedral Ceiling
- Sun or Florida Room
- Front Porch
- Bonsack Elementary School Rated A-
- Community Pool
- 2 Car Attached Garage
About This Home
As of September 2020Move in condition home offering executive style one level living, Canterbury floor plan. It offers an open floor plan featuring vaulted great room, dining area and kitchen. The kitchen has granite countertops, newer appliances, and lots of cabinet space for storage. There is a bright sunroom, extensive hardwoods and large vaulted master suite with upgraded walk in closet with cherry organizers. Third bedroom does not have a closet. Two car attached garage and patio. Area amenities include the community clubhouse, fitness room, and pool.
Last Agent to Sell the Property
LICHTENSTEIN ROWAN, REALTORS(r) License #0225207760 Listed on: 08/07/2020
Property Details
Home Type
- Condominium
Est. Annual Taxes
- $2,839
Year Built
- Built in 2007
HOA Fees
- $278 Monthly HOA Fees
Home Design
- Slab Foundation
- Stone Siding
- Hardboard
Interior Spaces
- 1,851 Sq Ft Home
- Cathedral Ceiling
- Ceiling Fan
- Gas Log Fireplace
- Great Room with Fireplace
- Sun or Florida Room
- Laundry on main level
Kitchen
- Electric Range
- Built-In Microwave
- Dishwasher
- Disposal
Bedrooms and Bathrooms
- 3 Main Level Bedrooms
- Walk-In Closet
- 2 Full Bathrooms
Parking
- 2 Car Attached Garage
- Garage Door Opener
Outdoor Features
- Patio
- Front Porch
Schools
- Bonsack Elementary School
- William Byrd Middle School
- William Byrd High School
Utilities
- Heat Pump System
- Underground Utilities
- Natural Gas Water Heater
- Cable TV Available
Community Details
Overview
- Murray Realty Association
- Orchard Villas Subdivision
Recreation
- Community Pool
Ownership History
Purchase Details
Home Financials for this Owner
Home Financials are based on the most recent Mortgage that was taken out on this home.Purchase Details
Home Financials for this Owner
Home Financials are based on the most recent Mortgage that was taken out on this home.Purchase Details
Home Financials for this Owner
Home Financials are based on the most recent Mortgage that was taken out on this home.Purchase Details
Home Financials for this Owner
Home Financials are based on the most recent Mortgage that was taken out on this home.Similar Homes in Roanoke, VA
Home Values in the Area
Average Home Value in this Area
Purchase History
| Date | Type | Sale Price | Title Company |
|---|---|---|---|
| Deed | $318,000 | Acquisition Ttl & Setmnt Agc | |
| Gift Deed | -- | None Available | |
| Deed | $280,000 | Fidelity National Title Insu | |
| Deed | $274,950 | First Choice Title & Sett | |
| Deed | $250,932 | None Available |
Mortgage History
| Date | Status | Loan Amount | Loan Type |
|---|---|---|---|
| Previous Owner | $225,000 | New Conventional | |
| Previous Owner | $180,000 | New Conventional | |
| Previous Owner | $70,000 | Credit Line Revolving | |
| Previous Owner | $133,000 | New Conventional |
Property History
| Date | Event | Price | Change | Sq Ft Price |
|---|---|---|---|---|
| 07/24/2025 07/24/25 | Pending | -- | -- | -- |
| 07/22/2025 07/22/25 | For Sale | $429,950 | +35.2% | $232 / Sq Ft |
| 09/11/2020 09/11/20 | Sold | $318,000 | -0.6% | $172 / Sq Ft |
| 08/10/2020 08/10/20 | Pending | -- | -- | -- |
| 08/07/2020 08/07/20 | For Sale | $319,950 | +14.3% | $173 / Sq Ft |
| 11/16/2016 11/16/16 | Sold | $280,000 | -3.4% | $151 / Sq Ft |
| 10/29/2016 10/29/16 | Pending | -- | -- | -- |
| 08/31/2016 08/31/16 | For Sale | $289,888 | +5.4% | $157 / Sq Ft |
| 10/18/2013 10/18/13 | Sold | $274,950 | -4.4% | $149 / Sq Ft |
| 09/09/2013 09/09/13 | Pending | -- | -- | -- |
| 06/07/2013 06/07/13 | For Sale | $287,500 | -- | $155 / Sq Ft |
Tax History Compared to Growth
Tax History
| Year | Tax Paid | Tax Assessment Tax Assessment Total Assessment is a certain percentage of the fair market value that is determined by local assessors to be the total taxable value of land and additions on the property. | Land | Improvement |
|---|---|---|---|---|
| 2024 | $3,610 | $347,100 | $55,000 | $292,100 |
| 2023 | $3,512 | $331,300 | $55,000 | $276,300 |
| 2022 | $3,168 | $290,600 | $48,000 | $242,600 |
| 2021 | $3,047 | $279,500 | $45,000 | $234,500 |
| 2020 | $2,838 | $260,400 | $42,000 | $218,400 |
| 2019 | $2,663 | $244,300 | $40,000 | $204,300 |
| 2018 | $2,601 | $241,800 | $40,000 | $201,800 |
| 2017 | $2,601 | $238,600 | $40,000 | $198,600 |
| 2016 | $2,672 | $245,100 | $40,000 | $205,100 |
| 2015 | $2,650 | $243,100 | $40,000 | $203,100 |
| 2014 | $2,624 | $240,700 | $40,000 | $200,700 |
Agents Affiliated with this Home
-
Rick Stover

Seller's Agent in 2025
Rick Stover
RE/MAX
(540) 354-9628
441 Total Sales
-
Ryan Nicely

Seller Co-Listing Agent in 2025
Ryan Nicely
RE/MAX
(540) 769-9019
446 Total Sales
-
Melissa Frost
M
Seller's Agent in 2020
Melissa Frost
LICHTENSTEIN ROWAN, REALTORS(r)
(540) 397-3324
87 Total Sales
-
Terry Kelly
T
Buyer's Agent in 2020
Terry Kelly
MOUNTAIN VIEW REAL ESTATE LLC
(540) 819-4888
32 Total Sales
-
Curtis Burchett

Seller's Agent in 2016
Curtis Burchett
MKB, REALTORS(r)
(540) 354-6323
169 Total Sales
-
Joan Turner

Seller's Agent in 2013
Joan Turner
BERKSHIRE HATHAWAY HOMESERVICES PREMIER, REALTORS(r) - NORTH
(540) 520-1287
278 Total Sales
Map
Source: Roanoke Valley Association of REALTORS®
MLS Number: 872147
APN: 040.01-99-25.00-5443
- 5438 Orchard Villas Cir
- 5460 Orchard Villas Cir
- 5644 Orchard Villas Cir
- 5508 Rome Dr
- 5548 Cider Mill Ct
- 5715 Huntridge Rd
- 428 N Rome Dr
- 5709 Huntridge Rd
- 156 Gala Dr
- 5679 Huntridge Rd
- 5687 Huntridge Rd
- 73 Bounty Ct
- 5348 Huntridge Rd
- 5665 Sullivan Ln
- 5306 Huntridge Rd
- 5681 Sullivan Ln
- 6014 Crumpacker Dr
- 127 N Rome Dr
- 112 N Rome Dr
- 6201 Crumpacker Dr
