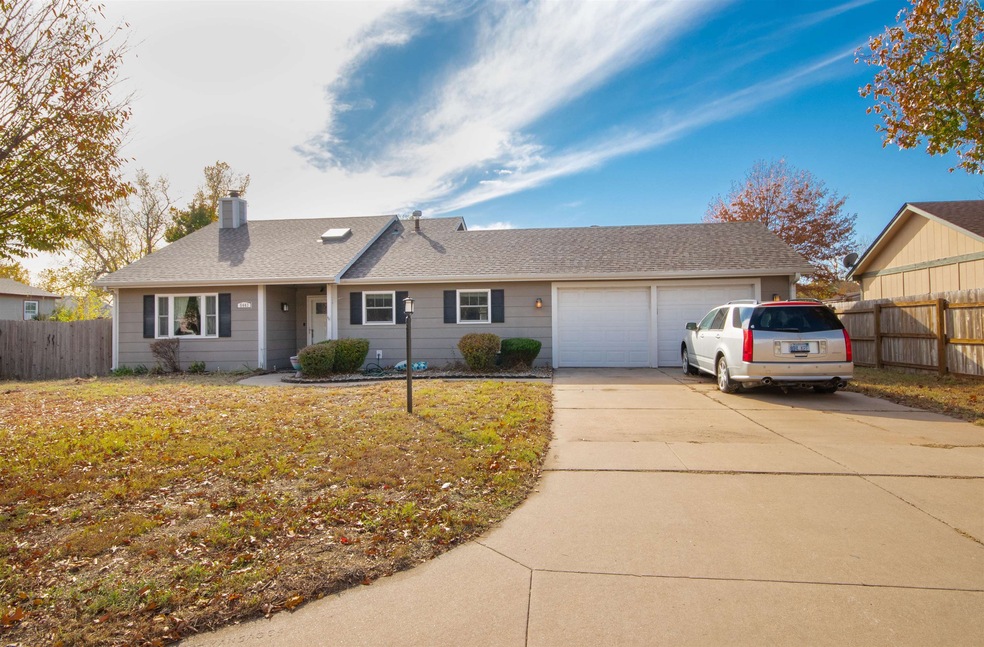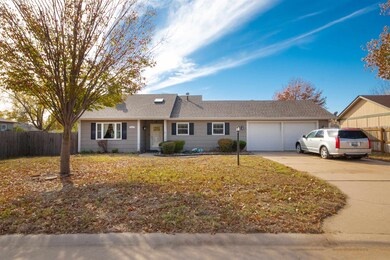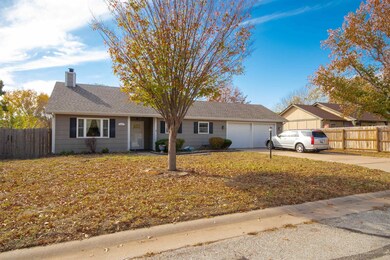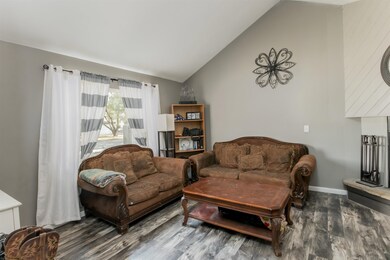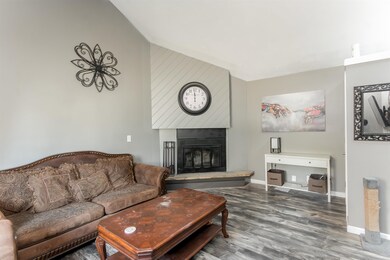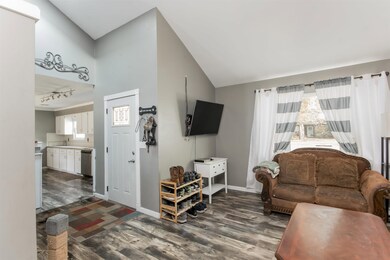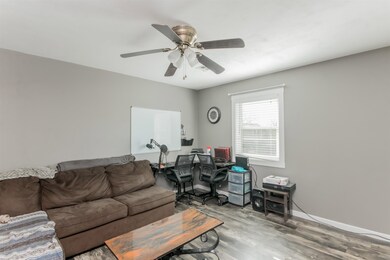
5443 S Sycamore Ave Wichita, KS 67217
South Seneca NeighborhoodHighlights
- RV Access or Parking
- Covered Patio or Porch
- Walk-In Closet
- Vaulted Ceiling
- 2 Car Attached Garage
- Home Security System
About This Home
As of February 2023This split-level home in Wichita has got it all for you! Our latest listing is a single family residence with 3 beds, 2 baths, and 2 car garage on 0.22 acres. A clean front yard with spacious driveway for 4 cars leads to a simple front stoop with landscaping along the walkway. Enter the home and a cozy living room with a corner fireplace beckons to you. To the right is a galley kitchen with a compact dining space at a quiet corner. Two upper-level bedrooms have their own walk-in closets with accordion doors. One of these rooms was converted by the sellers into a home office. A common bathroom upstairs features the standard toilet, sink, and shower-in-tub combination. The basement offers an additional bedroom with its own bath and a fully-equipped laundry room. The backyard has a fully-enclosed privacy fence with a firepit and a covered patio. A detached shed with its own entrance provides ample storage space to avoid piling up clutter in the main areas of the home. The property is perfect for a growing family or an investor looking to lease out a versatile home in an ideal location. The home is move-in ready and located in a highly desirable neighborhood close to local shops and main attractions along Route 81’s S Broadway. Don’t miss out on this sweet deal; call us today for a private showing.
Last Agent to Sell the Property
Keller Williams Hometown Partners License #00053413 Listed on: 11/23/2022

Home Details
Home Type
- Single Family
Est. Annual Taxes
- $2,121
Year Built
- Built in 1983
Lot Details
- 9,459 Sq Ft Lot
- Wood Fence
Home Design
- Bi-Level Home
- Frame Construction
- Composition Roof
Interior Spaces
- Vaulted Ceiling
- Ceiling Fan
- Living Room with Fireplace
- Combination Kitchen and Dining Room
- Laminate Flooring
Kitchen
- Electric Cooktop
- Range Hood
- Dishwasher
- Kitchen Island
- Disposal
Bedrooms and Bathrooms
- 3 Bedrooms
- Walk-In Closet
- 2 Full Bathrooms
Finished Basement
- Basement Fills Entire Space Under The House
- Bedroom in Basement
- Finished Basement Bathroom
- Laundry in Basement
- Basement Storage
- Natural lighting in basement
Home Security
- Home Security System
- Security Lights
Parking
- 2 Car Attached Garage
- Garage Door Opener
- RV Access or Parking
Outdoor Features
- Covered Patio or Porch
- Outbuilding
- Rain Gutters
Schools
- Ruth Clark Elementary School
- Haysville Middle School
- Campus High School
Utilities
- Forced Air Heating and Cooling System
- Heating System Uses Gas
Community Details
- Seneca Garden Subdivision
Listing and Financial Details
- Assessor Parcel Number 00236-335
Ownership History
Purchase Details
Home Financials for this Owner
Home Financials are based on the most recent Mortgage that was taken out on this home.Purchase Details
Purchase Details
Home Financials for this Owner
Home Financials are based on the most recent Mortgage that was taken out on this home.Purchase Details
Home Financials for this Owner
Home Financials are based on the most recent Mortgage that was taken out on this home.Purchase Details
Home Financials for this Owner
Home Financials are based on the most recent Mortgage that was taken out on this home.Similar Homes in Wichita, KS
Home Values in the Area
Average Home Value in this Area
Purchase History
| Date | Type | Sale Price | Title Company |
|---|---|---|---|
| Warranty Deed | -- | Meridian Title | |
| Quit Claim Deed | -- | None Listed On Document | |
| Warranty Deed | -- | None Available | |
| Interfamily Deed Transfer | -- | None Available | |
| Warranty Deed | -- | Lawyers Title Insurance Corp |
Mortgage History
| Date | Status | Loan Amount | Loan Type |
|---|---|---|---|
| Open | $151,600 | New Conventional | |
| Previous Owner | $144,896 | VA | |
| Previous Owner | $93,406 | FHA | |
| Previous Owner | $74,411 | FHA |
Property History
| Date | Event | Price | Change | Sq Ft Price |
|---|---|---|---|---|
| 02/28/2023 02/28/23 | Sold | -- | -- | -- |
| 01/25/2023 01/25/23 | Pending | -- | -- | -- |
| 12/21/2022 12/21/22 | Price Changed | $189,500 | -5.3% | $129 / Sq Ft |
| 11/23/2022 11/23/22 | For Sale | $200,000 | +48.3% | $136 / Sq Ft |
| 11/05/2018 11/05/18 | Sold | -- | -- | -- |
| 10/07/2018 10/07/18 | Pending | -- | -- | -- |
| 09/27/2018 09/27/18 | Price Changed | $134,900 | -99.9% | $109 / Sq Ft |
| 09/26/2018 09/26/18 | For Sale | $134,900,000 | -- | $109,142 / Sq Ft |
Tax History Compared to Growth
Tax History
| Year | Tax Paid | Tax Assessment Tax Assessment Total Assessment is a certain percentage of the fair market value that is determined by local assessors to be the total taxable value of land and additions on the property. | Land | Improvement |
|---|---|---|---|---|
| 2025 | $2,460 | $23,668 | $4,083 | $19,585 |
| 2023 | $2,460 | $19,424 | $2,392 | $17,032 |
| 2022 | $2,082 | $17,986 | $2,254 | $15,732 |
| 2021 | $2,129 | $17,986 | $2,254 | $15,732 |
| 2020 | $1,907 | $16,100 | $2,254 | $13,846 |
| 2019 | $1,374 | $11,684 | $2,254 | $9,430 |
| 2018 | $1,290 | $11,133 | $1,806 | $9,327 |
| 2017 | $1,291 | $0 | $0 | $0 |
| 2016 | $1,272 | $0 | $0 | $0 |
| 2015 | $1,199 | $0 | $0 | $0 |
| 2014 | $1,240 | $0 | $0 | $0 |
Agents Affiliated with this Home
-
Josh Roy

Seller's Agent in 2023
Josh Roy
Keller Williams Hometown Partners
(316) 799-8615
22 in this area
1,903 Total Sales
-
Matt Moore

Seller Co-Listing Agent in 2023
Matt Moore
Keller Williams Hometown Partners
(316) 799-8554
3 in this area
204 Total Sales
-
Teri Ranger

Buyer's Agent in 2023
Teri Ranger
Real Broker, LLC
(316) 253-4843
2 in this area
27 Total Sales
-
E
Seller's Agent in 2018
Elizabeth Massey
Keller Williams Signature Partners, LLC
-
A
Seller Co-Listing Agent in 2018
Angela Johnsen-Barnes
Keller Williams Signature Partners, LLC
-
Cecil Gardner
C
Buyer's Agent in 2018
Cecil Gardner
Platinum Realty LLC
(316) 617-0489
9 Total Sales
Map
Source: South Central Kansas MLS
MLS Number: 619282
APN: 214-20-0-31-03-019.00
- 5449 S Osage Ave
- 5480 S Gold St
- 5490 S Gold St
- 5504 S Gold St
- 5544 S Gold Unit#300
- 5544 S Gold St
- 5566 S Gold St
- 625 W 55th St S
- 416 W Campus Ave
- 609 W 55th St S
- 901 W Hazel Ave
- 933 W 52nd St S
- 507 W Wayne Cir
- 5346 S Stoneborough Ct
- 5007 S Sycamore Ave
- 5048 & 5050 S Sycamore Ct
- 225 W Hazel Ct
- 804 W 52nd St S
- 929 W Sunrise Dr
- 548 & 550 W 50th Ct S
