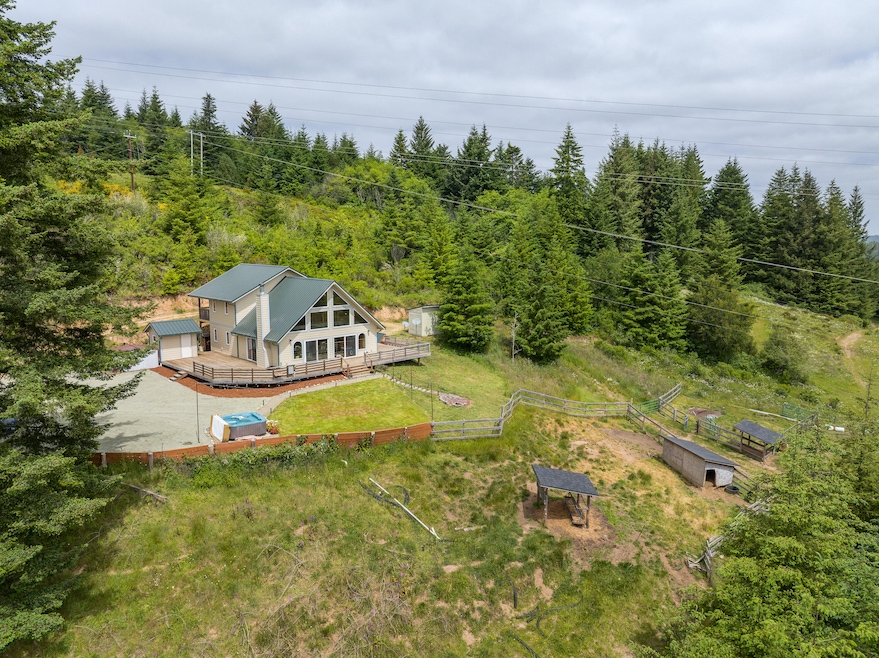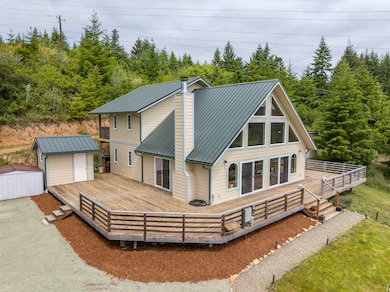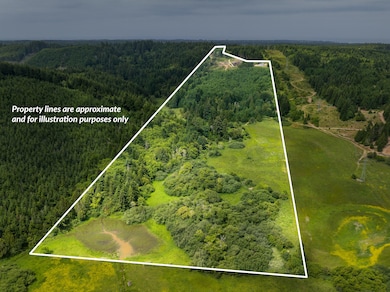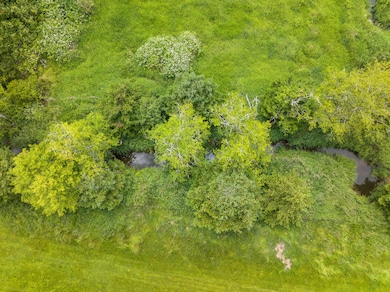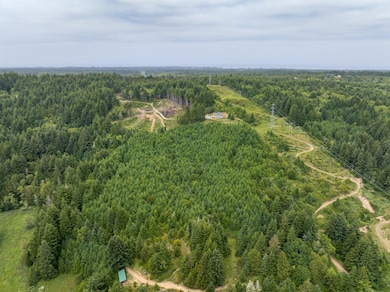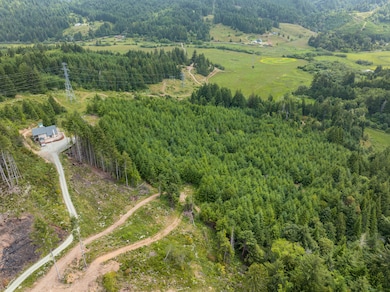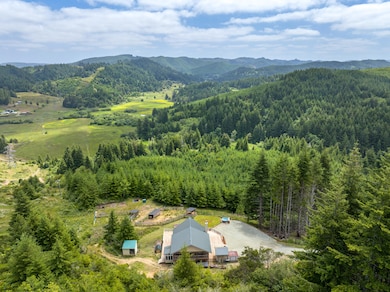
$1,125,000
- 4 Beds
- 3 Baths
- 2,590 Sq Ft
- 3177 Beach Loop Dr SW
- Bandon, OR
This modern and beautifully designed two story home is located on Bandon’s renowned Beach Loop Drive, offering a perfect blend of contemporary style, comfort, and breathtaking whitewater ocean views. Short walk to beach access, and quick drives to Old Town Bandon or world renowned Bandon Dunes Golf Resort, this home is the perfect coastal getaway. Designed for both relaxation and entertaining,
Levi Rider Pacific Coast Real Estate & Development, LLC
