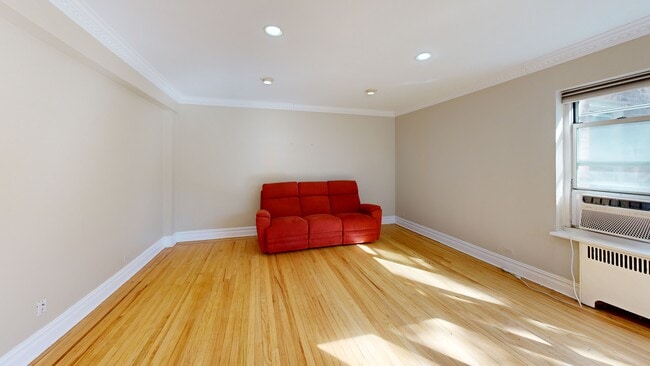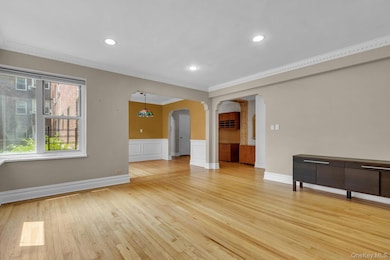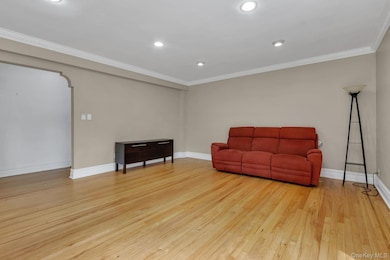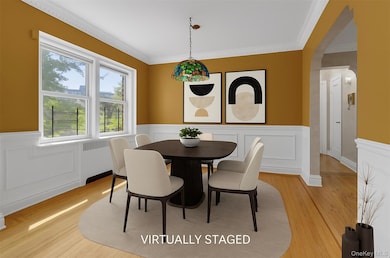
Riverdale Park 5444 Arlington Ave Unit G12 Floor 1 Bronx, NY 10471
North Riverdale NeighborhoodEstimated payment $3,914/month
Highlights
- View of Trees or Woods
- Wood Flooring
- Granite Countertops
- P.S. 81 - Robert J. Christen Rated A-
- End Unit
- 4-minute walk to Vinmont Veteran Park
About This Home
Just listed in Riverdale Park! Welcome to 5444 Arlington Avenue #G12, a bright and spacious 2-bedroom, 2-bathroom co-op in one of Riverdale’s most desirable complexes. This well-maintained home features beautiful hardwood floors throughout, an updated windowed kitchen with granite countertops, dishwasher, and microwave—perfect for home cooking and entertaining.
The open dining area flows into a flexible bonus space, ideal for a den or home office, complete with built-in shelving. Both full baths are windowed and offer a clean, timeless design. East and west exposures provide natural light all day long, creating a warm and inviting atmosphere. Conveniently located near NYC local and express bus lines and the Riverdale Metro-North station, this home is ideal for commuters heading into Grand Central or downtown Manhattan. Estimated monthly maintenance is $1,510, with a current assessment of $316 through February 2026.
This is a rare opportunity to own a move-in-ready residence in the heart of Riverdale. Pets welcome, subject to board approval.
Listing Agent
Ernest Chi Real Estate LLC Brokerage Phone: 917-569-4632 License #10491211601 Listed on: 07/27/2025
Co-Listing Agent
Ernest Chi Real Estate LLC Brokerage Phone: 917-569-4632 License #10401225051
Property Details
Home Type
- Co-Op
Year Built
- Built in 1939
Lot Details
- End Unit
- Two or More Common Walls
- Landscaped
HOA Fees
- $1,510 Monthly HOA Fees
Parking
- 30 Car Garage
Property Views
- Woods
- Neighborhood
Home Design
- Entry on the 1st floor
- Brick Exterior Construction
Interior Spaces
- 1,300 Sq Ft Home
- Built-In Features
- Double Pane Windows
- Entrance Foyer
- Formal Dining Room
- Basement
- Laundry in Basement
Kitchen
- Galley Kitchen
- Gas Oven
- Gas Range
- Microwave
- Dishwasher
- Stainless Steel Appliances
- Granite Countertops
Flooring
- Wood
- Ceramic Tile
Bedrooms and Bathrooms
- 2 Bedrooms
- En-Suite Primary Bedroom
- Dual Closets
- 2 Full Bathrooms
Schools
- Ps 81 Robert J Christen Elementary School
- Riverdale/Kingsbridge Middle School
- Riverdale/Kingsbridge High School
Utilities
- No Cooling
- Heating System Uses Steam
- Natural Gas Connected
- Cable TV Available
Listing and Financial Details
- Exclusions: Dinning room Tiffany lamp
- Legal Lot and Block 475 / 5950
Community Details
Overview
- Association fees include exterior maintenance, grounds care, heat, hot water, sewer, snow removal, trash, water
- Maintained Community
- Community Parking
- 6-Story Property
Amenities
- Door to Door Trash Pickup
- Laundry Facilities
- Elevator
Pet Policy
- Pets Allowed
Security
- Resident Manager or Management On Site
Matterport 3D Tours
Floorplan
Map
About Riverdale Park
Home Values in the Area
Average Home Value in this Area
Property History
| Date | Event | Price | List to Sale | Price per Sq Ft | Prior Sale |
|---|---|---|---|---|---|
| 11/04/2025 11/04/25 | Pending | -- | -- | -- | |
| 10/09/2025 10/09/25 | Price Changed | $385,000 | -2.5% | $296 / Sq Ft | |
| 07/27/2025 07/27/25 | For Sale | $395,000 | +12.9% | $304 / Sq Ft | |
| 04/20/2022 04/20/22 | Off Market | $350,000 | -- | -- | |
| 07/30/2021 07/30/21 | Sold | $350,000 | 0.0% | $318 / Sq Ft | View Prior Sale |
| 05/06/2021 05/06/21 | Pending | -- | -- | -- | |
| 02/22/2021 02/22/21 | For Sale | $350,000 | -- | $318 / Sq Ft |
About the Listing Agent

Ernest W. Chi is an expert real estate broker serving the Bronx, NY and the nearby areas, providing home-buyers and sellers with professional, responsive and attentive real estate services. Want an agent who'll really listen to what you want in a home? Need an agent who knows how to effectively market your home so it sells? Call Ernest today!
Ernest W's Other Listings
Source: OneKey® MLS
MLS Number: 873019
- 5444 Arlington Ave Unit G24
- 5431 Arlington Ave
- 622 W 256th St
- 5430 Netherland Ave Unit C23
- 5440 Independence Ave
- 5355 Henry Hudson Pkwy W Unit 1A
- 5355 Henry Hudson Pkwy W Unit 4G
- 5355 Henry Hudson Pkwy W Unit 6D
- 5355 Henry Hudson Pkwy W Unit 5C
- 5610 Netherland Ave Unit 1
- 5610 Netherland Ave Unit 1A
- 5620 Netherland Ave Unit 1C
- 5615 Netherland Ave Unit 1E
- 5615 Netherland Ave Unit 2
- 5621 Netherland Ave Unit 3C
- 5621 Netherland Ave Unit 5C
- 5614 Netherland Ave Unit 3E
- 5614 Netherland Ave Unit 4E
- 5614 Netherland Ave Unit 4A
- 5614 Netherland Ave Unit 5C





