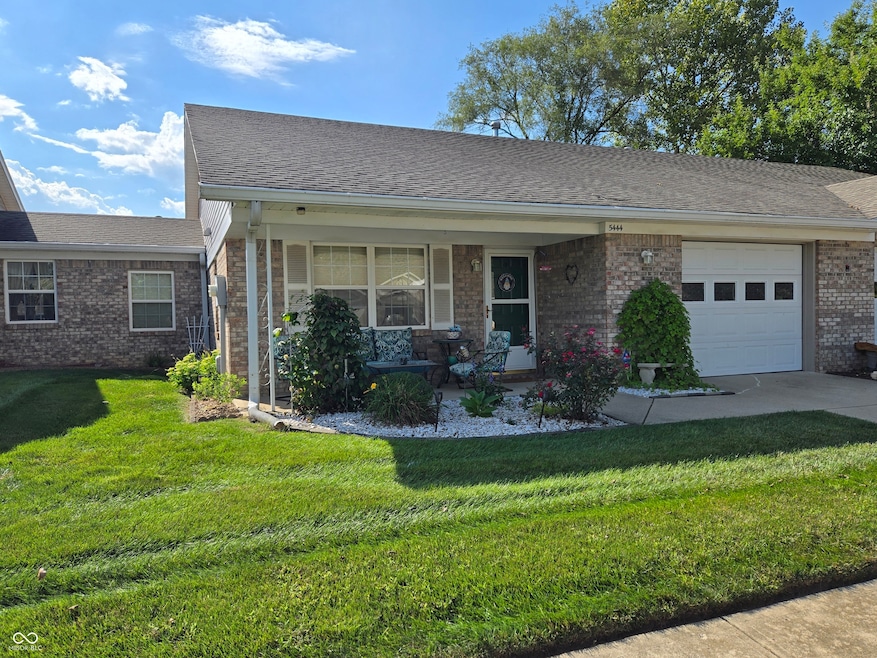
5444 Gateridge Ln Indianapolis, IN 46237
South Emerson NeighborhoodEstimated payment $1,183/month
Total Views
376
2
Beds
1
Bath
1,190
Sq Ft
$151
Price per Sq Ft
Highlights
- Updated Kitchen
- Ranch Style House
- Eat-In Kitchen
- Franklin Central High School Rated A-
- 1 Car Attached Garage
- Entrance Foyer
About This Home
This 2 bed 1 bath single level condo in a 55+ community has so much to offer. Enjoy your covered porch with your own landscaped garden areas while never having to mow the grass or do exterior maintenance. Park your car in the one car attached garage with room for storage and laundry units included with utility sink. Sun room and private back wooden deck provide much needed sunshine and entertaining space. Located on a dead end road in Franklin township and close to many shopping and hospital needs. All this for a low monthly HOA of only $170.
Property Details
Home Type
- Condominium
Est. Annual Taxes
- $478
Year Built
- Built in 2001
HOA Fees
- $170 Monthly HOA Fees
Parking
- 1 Car Attached Garage
- Garage Door Opener
Home Design
- Ranch Style House
- Brick Exterior Construction
- Slab Foundation
- Vinyl Siding
Interior Spaces
- 1,190 Sq Ft Home
- Paddle Fans
- Entrance Foyer
- Family or Dining Combination
- Pull Down Stairs to Attic
Kitchen
- Updated Kitchen
- Eat-In Kitchen
- Electric Oven
- Free-Standing Freezer
- Dishwasher
- Disposal
Flooring
- Carpet
- Vinyl
Bedrooms and Bathrooms
- 2 Bedrooms
- 1 Full Bathroom
Laundry
- Dryer
- Washer
Home Security
Accessible Home Design
- Halls are 36 inches wide or more
- Accessibility Features
- Accessible Doors
Schools
- Franklin Central Junior High
- Franklin Central High School
Utilities
- Forced Air Heating and Cooling System
- Humidifier
- Gas Water Heater
- Water Purifier
Listing and Financial Details
- Assessor Parcel Number 491503152020000300
Community Details
Overview
- Association fees include home owners, insurance, lawncare, ground maintenance, maintenance structure, snow removal
- Association Phone (317) 570-4358
- Ridgeview Commons Subdivision
- Property managed by Kirkpatrick Management Co
Security
- Carbon Monoxide Detectors
- Fire and Smoke Detector
Map
Create a Home Valuation Report for This Property
The Home Valuation Report is an in-depth analysis detailing your home's value as well as a comparison with similar homes in the area
Home Values in the Area
Average Home Value in this Area
Tax History
| Year | Tax Paid | Tax Assessment Tax Assessment Total Assessment is a certain percentage of the fair market value that is determined by local assessors to be the total taxable value of land and additions on the property. | Land | Improvement |
|---|---|---|---|---|
| 2024 | $556 | $103,700 | $19,700 | $84,000 |
| 2023 | $556 | $103,700 | $19,700 | $84,000 |
| 2022 | $1,029 | $103,700 | $19,700 | $84,000 |
| 2021 | $993 | $98,800 | $19,700 | $79,100 |
| 2020 | $434 | $90,000 | $19,700 | $70,300 |
| 2019 | $508 | $90,800 | $19,700 | $71,100 |
| 2018 | $518 | $91,700 | $19,700 | $72,000 |
| 2017 | $525 | $91,500 | $19,700 | $71,800 |
| 2016 | $539 | $90,800 | $19,700 | $71,100 |
| 2014 | $653 | $104,600 | $19,700 | $84,900 |
| 2013 | $640 | $104,600 | $19,700 | $84,900 |
Source: Public Records
Property History
| Date | Event | Price | Change | Sq Ft Price |
|---|---|---|---|---|
| 09/04/2025 09/04/25 | For Sale | $180,000 | +57.9% | $151 / Sq Ft |
| 03/13/2020 03/13/20 | Sold | $114,000 | -0.8% | $96 / Sq Ft |
| 02/03/2020 02/03/20 | Pending | -- | -- | -- |
| 01/15/2020 01/15/20 | Price Changed | $114,900 | -4.2% | $97 / Sq Ft |
| 01/10/2020 01/10/20 | For Sale | $119,900 | -- | $101 / Sq Ft |
Source: MIBOR Broker Listing Cooperative®
Purchase History
| Date | Type | Sale Price | Title Company |
|---|---|---|---|
| Warranty Deed | $114,000 | Chicago Title |
Source: Public Records
Mortgage History
| Date | Status | Loan Amount | Loan Type |
|---|---|---|---|
| Open | $102,600 | New Conventional | |
| Previous Owner | $88,369 | FHA | |
| Previous Owner | $96,950 | New Conventional |
Source: Public Records
Similar Homes in Indianapolis, IN
Source: MIBOR Broker Listing Cooperative®
MLS Number: 22060710
APN: 49-15-03-152-020.000-300
Nearby Homes
- 5515 Gateridge Ln
- 5261 Cactus Ct
- 5244 Shelbyville Rd
- 5617 S Emerson Ave
- 5304 Wagon Wheel Ct
- 5218 Padre Ln
- 5331 Yucatan Dr
- 5404 Yucatan Dr
- 4825 Goldenrain Ct
- 5512 Lunsford Dr
- 5668 Misty Ridge Cir
- 5714 Misty Ridge Cir
- 5760 Misty Ridge Dr
- 5159 E Edgewood Ave
- 5746 Overcrest Dr
- 4617 Shelbyville Rd
- 5223 Bahia Dr
- 5514 Meckes Ln
- 5943 Red Maple Dr
- 5321 S Linwood Ave
- 5140 Emerson Village Place
- 5500 Emerson Way
- 5314 Yucatan Dr
- 5507 Armstrong Dr
- 5530 Yucatan Dr
- 4901 S Emerson Ave
- 4929 Red Robin Dr
- 4534 Stone Mill Dr
- 5864 Brouse Dr
- 5961 Brouse Dr
- 4880 Willow Glen Dr
- 5984 Heathmoore Dr
- 5639 Oakcrest Dr
- 4651 Mimi Dr
- 4649 Strawbridge St
- 6407 Perry Pines Ct
- 4335 Blue Ribbon Rd
- 5108 Thompson Park Blvd
- 4436 Victory Cir
- 240 Grovewood Place






