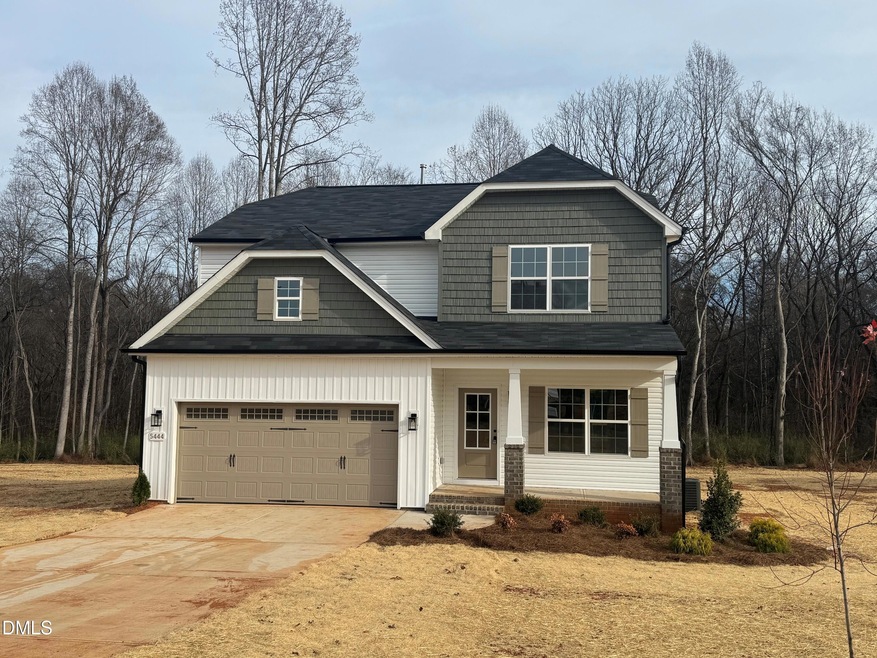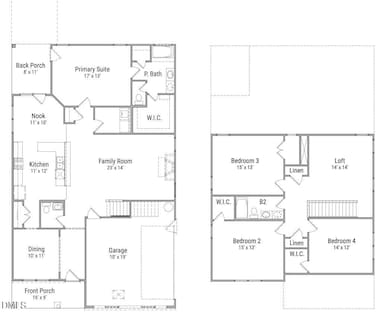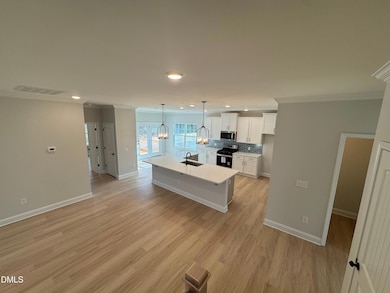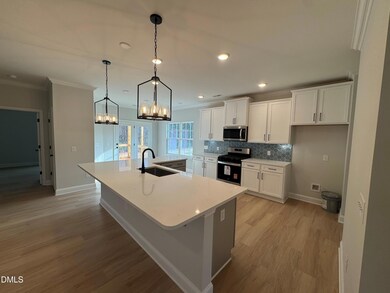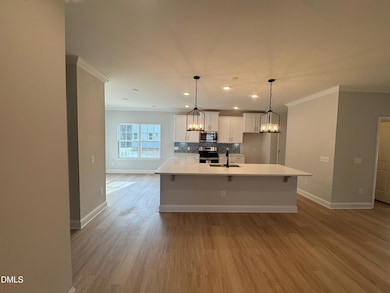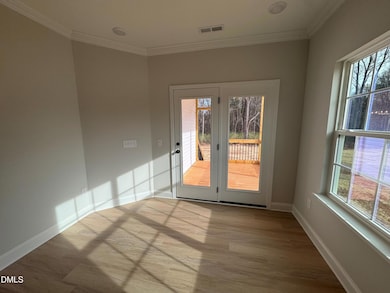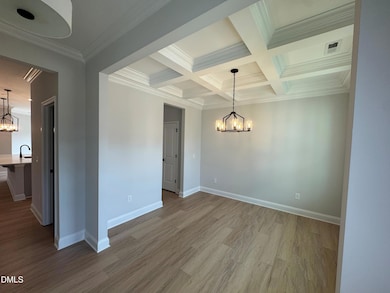5444 Jaeger Dr Unit Lot 43 Graham, NC
Saxapahaw NeighborhoodEstimated payment $2,706/month
Highlights
- New Construction
- Transitional Architecture
- Loft
- Hawfields Middle School Rated 9+
- Main Floor Primary Bedroom
- Great Room
About This Home
MOVE IN BEFORE CHRISTMAS! This popular Bailey plan on a 1.07-acre lot in scenic Southern Alamance is ready now! This home offers a main-level primary suite, formal dining with coffered ceiling, breakfast room, and a kitchen with quartz counters, pantry, and stainless-steel gas range. Enjoy the spacious family room with gas log fireplace and convenient first-floor laundry. LVP flooring runs throughout all main living areas. Upstairs features 3 bedrooms, 2 of which feature walk-in closets and a full bath with double vanities. Also located upstairs is a spacious loft, making the perfect entertainment room/flex space. Relax on the covered front porch, or on the rear screened porch, overlooking an expansive backyard. $15,000 in closing costs offered with use of preferred lender, attorney, and title company. WH2001.
Home Details
Home Type
- Single Family
Est. Annual Taxes
- $2,604
Year Built
- Built in 2025 | New Construction
Lot Details
- 1.07 Acre Lot
- Cleared Lot
HOA Fees
- $17 Monthly HOA Fees
Parking
- 2 Car Attached Garage
- Front Facing Garage
- Garage Door Opener
- Private Driveway
Home Design
- Home is estimated to be completed on 11/17/25
- Transitional Architecture
- Brick Exterior Construction
- Brick Foundation
- Frame Construction
- Shingle Roof
- Vinyl Siding
Interior Spaces
- 2,612 Sq Ft Home
- 2-Story Property
- Tray Ceiling
- Smooth Ceilings
- Fireplace
- Great Room
- Dining Room
- Loft
- Screened Porch
- Crawl Space
- Pull Down Stairs to Attic
Kitchen
- Eat-In Kitchen
- Gas Range
- Microwave
- Dishwasher
- Kitchen Island
- Quartz Countertops
- Disposal
Flooring
- Carpet
- Tile
- Luxury Vinyl Tile
Bedrooms and Bathrooms
- 4 Bedrooms | 1 Primary Bedroom on Main
- Walk-In Closet
- Double Vanity
- Private Water Closet
- Bathtub with Shower
- Walk-in Shower
Laundry
- Laundry Room
- Laundry on main level
- Washer and Electric Dryer Hookup
Schools
- B Everett Jordan Elementary School
- Hawfields Middle School
- Southeast Alamance High School
Utilities
- Forced Air Heating and Cooling System
- Heating System Uses Natural Gas
- Natural Gas Connected
- Private Water Source
- Well
- Tankless Water Heater
- Septic Tank
- Septic System
- Phone Available
- Cable TV Available
Community Details
- Association fees include insurance, special assessments
- Salem Woods Homeowners Association, Phone Number (336) 516-5013
- Built by Windsor Homes, by Stanley Martin Homes
- Salem Woods Subdivision, Bailey Floorplan
Listing and Financial Details
- Home warranty included in the sale of the property
- Assessor Parcel Number 181090
Map
Home Values in the Area
Average Home Value in this Area
Property History
| Date | Event | Price | List to Sale | Price per Sq Ft |
|---|---|---|---|---|
| 11/19/2025 11/19/25 | Price Changed | $467,990 | -0.4% | $179 / Sq Ft |
| 10/07/2025 10/07/25 | For Sale | $469,990 | -- | $180 / Sq Ft |
Source: Doorify MLS
MLS Number: 10126283
- 5444 Jaeger Dr
- 5450 Jaeger Dr Unit Lot 42
- 5450 Jaeger Dr
- 5436 Jaeger Dr Unit Lot 44
- 5418 Jaeger Dr Unit Lot 46
- 5504 Jaeger Dr
- Cameron Plan at Salem Woods
- Midland 2 Plan at Salem Woods
- Cotswold 3 Plan at Salem Woods
- Bailey Plan at Salem Woods
- Somerset 3 Plan at Salem Woods
- Richmond Plan at Salem Woods
- Seagrove Plan at Salem Woods
- 4921 Mineral Springs Rd
- 4825 Mineral Springs Rd
- 2348 John Thompson Rd
- 1915 Lambert Rd
- 2065 Payne Rd
- 1946 Payne Rd
- 2551 Saxapahaw-Bethlehem Church Rd
- 1624 Jordan Dr
- 2527 Reynolds Dr
- 2528 Reynolds Dr
- 1278 Adrian Ct
- 2254 Cherry Crk Rd
- 2257 Cherry Crk Rd
- 1522 Cherry Seed Ct
- 1510 Cherry Seed Ct
- 2221 Cherry Crk Rd
- 1514 Cherry Seed Ct
- 2140 Monk Dr
- 2207 Cherry Crk Rd
- 2138 Willow Gln Dr
- 2106 Willow Gln Dr
- 1036 Cherry Stem Rd
- 1211 Sweet Cherry Dr
- 1105 Orch Strm Dr
- 3000 Bluebird Ln
- 4625 Grassy Ln
- 600 Deerfield Trace
