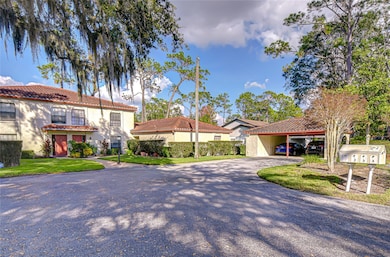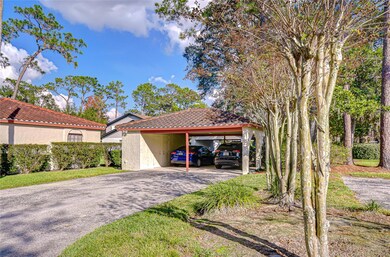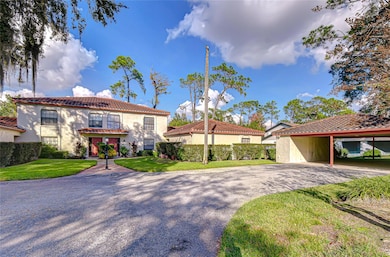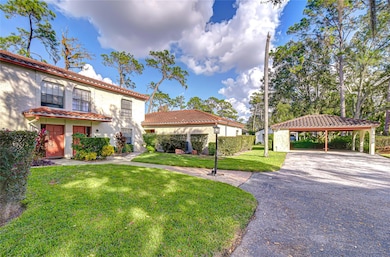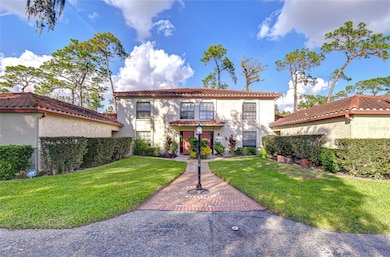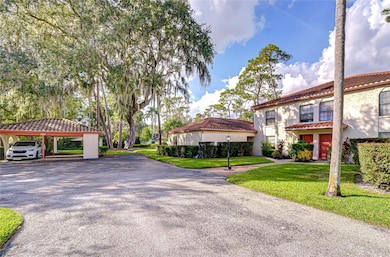5444 Saddlebrook Way Unit 4 Wesley Chapel, FL 33543
Estimated payment $2,112/month
Highlights
- Golf Course Community
- View of Trees or Woods
- Living Room with Fireplace
- Gated Community
- Private Lot
- Mediterranean Architecture
About This Home
THIS IS A RENOVATED ONE-STORY CONDOMINIUM, FURNISHED BEAUTIFULLY FOR A 2-BEDROOM/ 2 BATH WITH A SUNROOM OVERLOOKING A SPACIOUS BACKYARD. THE LIVING ROOM HAS A WOOD-BURNING FIREPLACE OVERLOOKING THE UP-DATED KITCHEN WITH SPACE FOR A BREAKFAST TABLE. THE LAUNDRY ROOM IS LOCATED OFF THE SUNROOM. THE SPLIT BEDROOMS ARE CONVENIENTLY AWAY FROM THE LIVING AREA. BOTH ARE SPACIOUS TOO. YOU MAY PURCHASE THIS UNIT FURNISHED AT NO COST OR THE SELLER WILL TAKE THE FURNISHINGS WITH HER. THIS IS PRICED TO SELL SO DO NOT WAIT BECAUSE THIS MAKES FOR A GREAT PROPERTY TO LIVE IN OR A GREAT RENTAL.
Listing Agent
CENTURY 21 BILL NYE REALTY Brokerage Phone: 813-782-5506 License #553275 Listed on: 11/26/2025

Property Details
Home Type
- Condominium
Est. Annual Taxes
- $2,500
Year Built
- Built in 1975
Lot Details
- End Unit
- South Facing Home
- Mature Landscaping
- Irrigation Equipment
- Landscaped with Trees
HOA Fees
- $667 Monthly HOA Fees
Home Design
- Mediterranean Architecture
- Entry on the 1st floor
- Slab Foundation
- Tile Roof
- Block Exterior
Interior Spaces
- 1,691 Sq Ft Home
- 1-Story Property
- Furnished
- Ceiling Fan
- Wood Burning Fireplace
- Window Treatments
- Family Room
- Living Room with Fireplace
- Sun or Florida Room
- Inside Utility
- Views of Woods
Kitchen
- Eat-In Kitchen
- Range
- Microwave
- Dishwasher
- Disposal
Flooring
- Tile
- Luxury Vinyl Tile
Bedrooms and Bathrooms
- 2 Bedrooms
- Split Bedroom Floorplan
- Walk-In Closet
- 2 Full Bathrooms
Laundry
- Laundry Room
- Dryer
- Washer
Home Security
Parking
- 1 Carport Space
- Ground Level Parking
- Open Parking
- Deeded Parking
- Assigned Parking
Outdoor Features
- Outdoor Storage
Schools
- Wesley Chapel Elementary School
- Thomas E Weightman Middle School
- Wesley Chapel High School
Utilities
- Central Heating and Cooling System
- Humidity Control
- Underground Utilities
- Electric Water Heater
- High Speed Internet
Listing and Financial Details
- Visit Down Payment Resource Website
- Legal Lot and Block 0040 / 00700
- Assessor Parcel Number 08-26-20-003C-00700-0040
Community Details
Overview
- Association fees include 24-Hour Guard, common area taxes, insurance, maintenance structure, ground maintenance, maintenance, management, pest control, sewer, trash, water
- Mabel Corcuera Association, Phone Number (727) 258-0092
- Saddlebrook Subdivision
- The community has rules related to deed restrictions, allowable golf cart usage in the community
Amenities
- Community Mailbox
Recreation
- Golf Course Community
Pet Policy
- Pets up to 175 lbs
- 2 Pets Allowed
- Dogs and Cats Allowed
- Breed Restrictions
Security
- Security Guard
- Gated Community
- Fire and Smoke Detector
Map
Home Values in the Area
Average Home Value in this Area
Tax History
| Year | Tax Paid | Tax Assessment Tax Assessment Total Assessment is a certain percentage of the fair market value that is determined by local assessors to be the total taxable value of land and additions on the property. | Land | Improvement |
|---|---|---|---|---|
| 2025 | $2,549 | $181,190 | $6,400 | $174,790 |
| 2024 | $2,549 | $169,287 | $6,400 | $162,887 |
| 2023 | $2,313 | $111,380 | $0 | $0 |
| 2022 | $1,755 | $101,259 | $6,400 | $94,859 |
| 2021 | $1,752 | $103,104 | $6,400 | $96,704 |
| 2020 | $1,576 | $89,026 | $6,400 | $82,626 |
| 2019 | $1,612 | $90,611 | $6,400 | $84,211 |
| 2018 | $1,640 | $92,366 | $6,400 | $85,966 |
| 2017 | $1,620 | $89,361 | $6,400 | $82,961 |
| 2016 | $746 | $78,147 | $0 | $0 |
| 2015 | $755 | $77,604 | $0 | $0 |
| 2014 | $759 | $78,860 | $6,400 | $72,460 |
Property History
| Date | Event | Price | List to Sale | Price per Sq Ft | Prior Sale |
|---|---|---|---|---|---|
| 11/26/2025 11/26/25 | For Sale | $235,000 | +147.4% | $139 / Sq Ft | |
| 06/16/2014 06/16/14 | Off Market | $95,000 | -- | -- | |
| 06/16/2014 06/16/14 | Off Market | $76,650 | -- | -- | |
| 09/21/2012 09/21/12 | Sold | $95,000 | 0.0% | $73 / Sq Ft | View Prior Sale |
| 09/15/2012 09/15/12 | Pending | -- | -- | -- | |
| 07/10/2012 07/10/12 | For Sale | $95,000 | +23.9% | $73 / Sq Ft | |
| 06/18/2012 06/18/12 | Sold | $76,650 | 0.0% | $59 / Sq Ft | View Prior Sale |
| 05/27/2012 05/27/12 | Pending | -- | -- | -- | |
| 12/06/2011 12/06/11 | For Sale | $76,650 | -- | $59 / Sq Ft |
Purchase History
| Date | Type | Sale Price | Title Company |
|---|---|---|---|
| Warranty Deed | $95,000 | Westchase Title Llc | |
| Special Warranty Deed | $76,650 | Bay National Title Company | |
| Trustee Deed | -- | None Available | |
| Trustee Deed | $24,900 | Attorney | |
| Warranty Deed | $98,000 | -- | |
| Warranty Deed | $91,000 | -- |
Mortgage History
| Date | Status | Loan Amount | Loan Type |
|---|---|---|---|
| Previous Owner | $100,000 | New Conventional | |
| Previous Owner | $93,100 | New Conventional | |
| Previous Owner | $63,700 | New Conventional |
Source: Stellar MLS
MLS Number: TB8451327
APN: 08-26-20-003C-00700-0040
- 5454 Saddlebrook Way Unit 2
- 5434 Saddlebrook Way Unit 3
- 29318 Whipporwill Ln
- 5319 Saddlebrook Way
- 5348 Saddlebrook Way Unit 2
- 32226 Eldorado Canyon Loop
- 5243 Foxhunt Dr
- 5406 Blue Heron Ln
- 29448 Azalea Ln
- 29523 Chapel Park Dr
- 5335 Sand Crane Ct
- 5351 Sand Crane Ct
- 5144 Pine Tree Ln
- 5479 Blue Heron Ln
- 5355 Cobblestone Ct
- 5333 Cobblestone Ct
- 29626 Fl-54
- 5808 Carina Trace
- 4782 Fox Hunt Dr Unit D616
- 29147 Bay Hollow Dr Unit 3224
- 5427 Villa Deste Ct
- 2546 Warren Acres Blvd
- 5146 Londonderry Ln
- 5019 Mill Pond Rd Unit 3190
- 5020 Mill Pond Rd Unit 3 Bedroom
- 29147 Bay Hollow Dr Unit 3279
- 29129 Bay Hollow Dr Unit 2800
- 4946 Mill Pond Rd Unit 3178
- 4947 Mill Pond Rd Unit 3107
- 29230 Bay Hollow Dr Unit 3283
- 29300 Bay Hollow Dr Unit 3161
- 29254 Bay Hollow Dr Unit 3298
- 29254 Bay Hollow Dr Unit 3252
- 29130 Bay Hollow Dr Unit 2 Bedroom Condo
- 5700 Saddlebrook Way Unit 3181
- 4786 Fox Hunt Dr Unit 717
- 28739 Raleigh Place
- 6274 Caroline Dr
- 6032 Pointe Pleasant Blvd
- 28651 Seashell Ct

