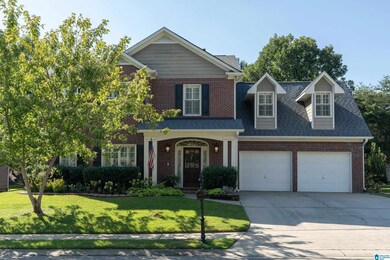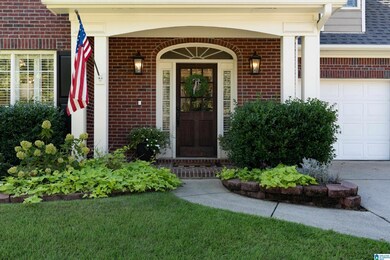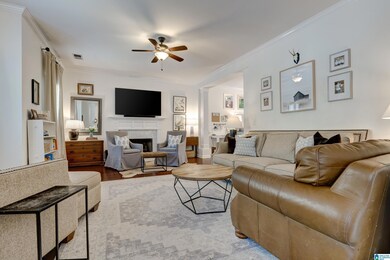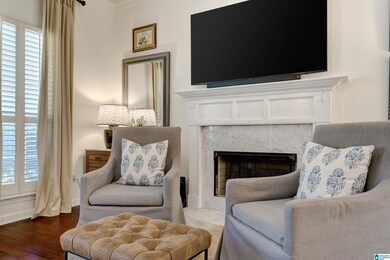
5445 Colony Way Birmingham, AL 35226
Ross Bridge NeighborhoodHighlights
- Sitting Area In Primary Bedroom
- Wood Flooring
- Attic
- Deer Valley Elementary School Rated A+
- Hydromassage or Jetted Bathtub
- Stone Countertops
About This Home
As of October 2022*Coming-Soon* Welcome Home to 5445 Colony Way in the much loved Hoover community of Deer Valley! This home is such a charmer. It boasts tons of curb appeal, NEW ROOF, a huge flat backyard with PRIVACY FENCE and covered patio. It is in WALKING DISTANCE to DEER VALLEY ELEMENTARY SCHOOL. Designer touches throughout the interiors of the home include a NEWLY RENOVATED KITCHEN with tall upper cabinets, new MARBLE/QUARTZITE COUNTERTOPS w/ extended counter seating and stainless steel appliances. In fact all the bathrooms and laundry have NEW custom cabinetry, countertops and plumbing fixtures! Enjoy the large living room adjacent to the separate dining room/ flex room. Upstairs you'll find a large bedroom above the garage, two additional bedrooms and huge Primary bedroom with ensuite bathroom and WALK-IN CLOSET! PLANTATION SHUTTERS are on every window throughout the house! This home won't last long so schedule your showing soon! Interior pictures to come! Showings will begin 9/16.
Last Agent to Sell the Property
Whitney Brown
Keller Williams Realty Hoover Listed on: 09/16/2022

Home Details
Home Type
- Single Family
Est. Annual Taxes
- $1,930
Year Built
- Built in 1999
Lot Details
- 8,276 Sq Ft Lot
- Fenced Yard
Parking
- 2 Car Attached Garage
- Garage on Main Level
- Front Facing Garage
- Driveway
Home Design
- Slab Foundation
- HardiePlank Siding
- Three Sided Brick Exterior Elevation
Interior Spaces
- 2-Story Property
- Crown Molding
- Smooth Ceilings
- Recessed Lighting
- Ventless Fireplace
- Marble Fireplace
- Gas Fireplace
- Window Treatments
- Living Room with Fireplace
- Breakfast Room
- Den
- Pull Down Stairs to Attic
Kitchen
- Convection Oven
- Electric Oven
- Dishwasher
- Stainless Steel Appliances
- Stone Countertops
- Disposal
Flooring
- Wood
- Carpet
- Tile
Bedrooms and Bathrooms
- 4 Bedrooms
- Sitting Area In Primary Bedroom
- Primary Bedroom Upstairs
- Walk-In Closet
- Hydromassage or Jetted Bathtub
- Bathtub and Shower Combination in Primary Bathroom
- Separate Shower
- Linen Closet In Bathroom
Laundry
- Laundry Room
- Laundry on main level
- Washer and Electric Dryer Hookup
Outdoor Features
- Covered patio or porch
Schools
- Deer Valley Elementary School
- Bumpus Middle School
- Hoover High School
Utilities
- Two cooling system units
- Central Heating
- Heating System Uses Gas
- Underground Utilities
- Gas Water Heater
Listing and Financial Details
- Visit Down Payment Resource Website
- Assessor Parcel Number 39-00-29-1-000-084.000
Ownership History
Purchase Details
Home Financials for this Owner
Home Financials are based on the most recent Mortgage that was taken out on this home.Purchase Details
Home Financials for this Owner
Home Financials are based on the most recent Mortgage that was taken out on this home.Purchase Details
Home Financials for this Owner
Home Financials are based on the most recent Mortgage that was taken out on this home.Similar Homes in Birmingham, AL
Home Values in the Area
Average Home Value in this Area
Purchase History
| Date | Type | Sale Price | Title Company |
|---|---|---|---|
| Warranty Deed | $415,000 | -- | |
| Warranty Deed | $240,000 | -- | |
| Corporate Deed | $181,215 | -- |
Mortgage History
| Date | Status | Loan Amount | Loan Type |
|---|---|---|---|
| Open | $329,000 | New Conventional | |
| Previous Owner | $192,000 | New Conventional | |
| Previous Owner | $205,271 | Commercial | |
| Previous Owner | $32,450 | Credit Line Revolving | |
| Previous Owner | $172,150 | No Value Available |
Property History
| Date | Event | Price | Change | Sq Ft Price |
|---|---|---|---|---|
| 10/14/2022 10/14/22 | Sold | $415,000 | +0.7% | $171 / Sq Ft |
| 09/16/2022 09/16/22 | For Sale | $412,000 | +71.7% | $170 / Sq Ft |
| 02/11/2015 02/11/15 | Sold | $240,000 | -4.0% | $99 / Sq Ft |
| 01/12/2015 01/12/15 | Pending | -- | -- | -- |
| 01/03/2015 01/03/15 | For Sale | $249,900 | -- | $103 / Sq Ft |
Tax History Compared to Growth
Tax History
| Year | Tax Paid | Tax Assessment Tax Assessment Total Assessment is a certain percentage of the fair market value that is determined by local assessors to be the total taxable value of land and additions on the property. | Land | Improvement |
|---|---|---|---|---|
| 2024 | $2,495 | $37,040 | -- | -- |
| 2022 | $2,277 | $32,090 | $6,200 | $25,890 |
| 2021 | $1,920 | $27,180 | $6,200 | $20,980 |
| 2020 | $1,826 | $25,740 | $6,200 | $19,540 |
| 2019 | $1,711 | $24,300 | $0 | $0 |
| 2018 | $1,546 | $22,020 | $0 | $0 |
| 2017 | $1,617 | $23,000 | $0 | $0 |
| 2016 | $1,559 | $22,200 | $0 | $0 |
| 2015 | $1,586 | $22,580 | $0 | $0 |
| 2014 | $1,638 | $23,220 | $0 | $0 |
| 2013 | $1,638 | $23,220 | $0 | $0 |
Agents Affiliated with this Home
-
W
Seller's Agent in 2022
Whitney Brown
Keller Williams Realty Hoover
-

Buyer's Agent in 2022
Jenn Saliba
Keller Williams Realty Hoover
(205) 937-9968
13 in this area
198 Total Sales
-

Seller's Agent in 2015
Jana Woodruff
RealtySouth
(205) 601-9054
53 in this area
162 Total Sales
-
L
Buyer's Agent in 2015
Leslie Terrell
ARC Realty
Map
Source: Greater Alabama MLS
MLS Number: 1333362
APN: 39-00-29-1-000-084.000
- 1204 Colony Place
- 1104 Colony Trail
- 5373 Cottage Cir
- 5012 Lake Crest Cir
- 5150 Lake Crest Cir Unit 152A
- 222 Odum Crest Ln
- 4751 Mcgill Ct
- 116 Pine Rock Ln
- 4731 Mcgill Ct
- 1185 Hibiscus Dr
- 5323 Whisper Wood Dr
- 5231 Brookside Pass
- 2041 Highland Gate Way
- 2041 Highland Gate Way Unit 25
- 4702 Mcgill Ct
- 1025 Old Section Rd
- 1811 Sage St Unit 1811
- 1557 Highland Gate Point Unit 631
- 5321 Silas Ave Unit 5321
- 1774 Deverell Ln Unit 5538






