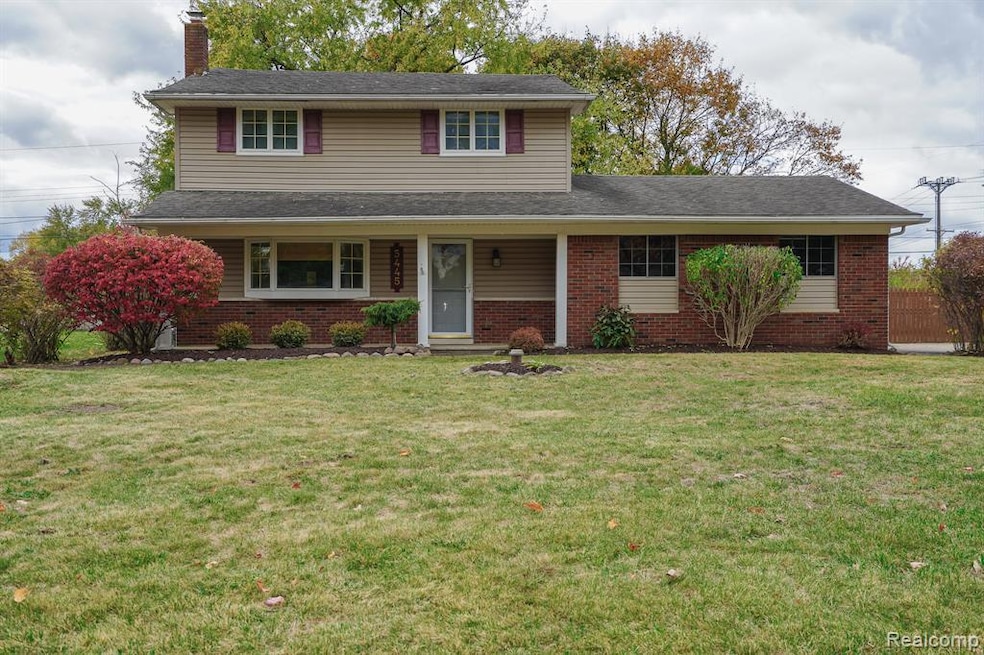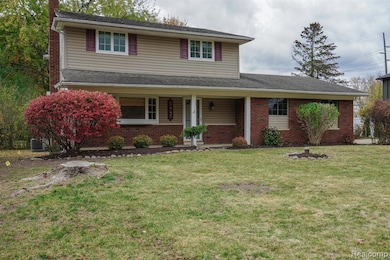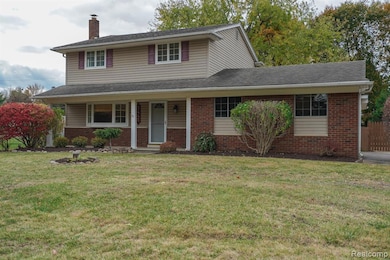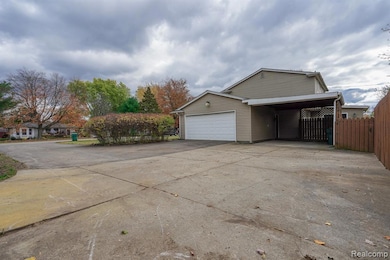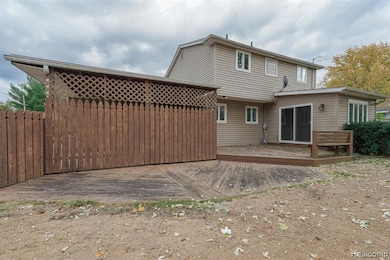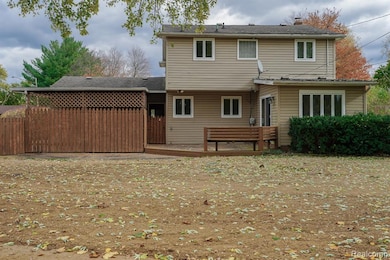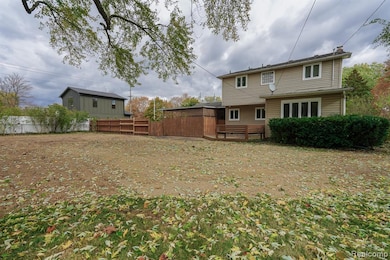5445 Frankwill Ave Clarkston, MI 48346
Estimated payment $2,217/month
Highlights
- Lake Privileges
- Deck
- Breakfast Area or Nook
- Colonial Architecture
- No HOA
- 2.5 Car Attached Garage
About This Home
Beautiful freshly renovated colonial on a third acre fenced lot. Covered front porch. Kitchen features new whte Shaker style cabinets, quartz counters, undermount stainless steel sink, pantry closet, french door fridge and gas stove included. Breakfast nook. Large living room with bow window. Half bath with new vanity, top & fixtures. Small family room with doorwall to 2 decks. Refinished hardwood floors throughout. New paint and fixtures throughout. Main bath features new laminate floor, deep soaker tub, custom tile surround, glass block window, new vanity and top and new fixtures. Primary bedroom has walkin closet. Solid interior doors. Anderson casement windows. Partly finished basement with paneled walls, carpet, furnace & ac (2017), hwh (2014), well & softener (2003), 100 amp electrical, premium washer and dryer and glass block windows. Driveway new in 2020. Side entry garage with newer insulated rollup door, opener and large carport (or covered patio) behind it. Large high volume shed. Professionally landscaped. Brand new septic system. Seller will provide new kitchen microwave and dishwasher but ONLY if it's negotiated in your offer. Seller offering help options...see last photo. Deer Lake info is in disclosures/documents. Contact township for fees & more info. Owner is a licensed broker in the state of Michigan.
Home Details
Home Type
- Single Family
Est. Annual Taxes
Year Built
- Built in 1967 | Remodeled in 2025
Lot Details
- 0.34 Acre Lot
- Lot Dimensions are 100x150
Home Design
- Colonial Architecture
- Brick Exterior Construction
- Poured Concrete
- Vinyl Construction Material
Interior Spaces
- 1,500 Sq Ft Home
- 2-Story Property
- Ceiling Fan
- Partially Finished Basement
Kitchen
- Breakfast Area or Nook
- Free-Standing Gas Range
Bedrooms and Bathrooms
- 3 Bedrooms
Laundry
- Dryer
- Washer
Parking
- 2.5 Car Attached Garage
- Carport
- Garage Door Opener
Outdoor Features
- Lake Privileges
- Deck
- Shed
Location
- Ground Level
Utilities
- Forced Air Heating and Cooling System
- Heating System Uses Natural Gas
- Natural Gas Water Heater
Community Details
- No Home Owners Association
- Waterford Drayton Subdivision
Listing and Financial Details
- Assessor Parcel Number 0834126014
Map
Home Values in the Area
Average Home Value in this Area
Tax History
| Year | Tax Paid | Tax Assessment Tax Assessment Total Assessment is a certain percentage of the fair market value that is determined by local assessors to be the total taxable value of land and additions on the property. | Land | Improvement |
|---|---|---|---|---|
| 2024 | $2,532 | $127,800 | $33,500 | $94,300 |
| 2023 | $2,110 | $111,700 | $28,100 | $83,600 |
| 2022 | $2,155 | $94,700 | $25,500 | $69,200 |
| 2021 | $2,155 | $94,100 | $23,200 | $70,900 |
| 2020 | $1,366 | $95,900 | $21,300 | $74,600 |
| 2018 | $2,058 | $81,000 | $15,400 | $65,600 |
| 2015 | -- | $72,900 | $0 | $0 |
| 2014 | -- | $67,000 | $0 | $0 |
| 2011 | -- | $59,100 | $0 | $0 |
Property History
| Date | Event | Price | List to Sale | Price per Sq Ft | Prior Sale |
|---|---|---|---|---|---|
| 11/01/2025 11/01/25 | For Sale | $359,900 | +24.1% | $240 / Sq Ft | |
| 08/23/2022 08/23/22 | Sold | $290,000 | 0.0% | $181 / Sq Ft | View Prior Sale |
| 07/21/2022 07/21/22 | Pending | -- | -- | -- | |
| 07/15/2022 07/15/22 | Price Changed | $290,000 | -3.3% | $181 / Sq Ft | |
| 07/08/2022 07/08/22 | Price Changed | $299,900 | -1.7% | $187 / Sq Ft | |
| 06/30/2022 06/30/22 | Price Changed | $305,000 | -3.2% | $190 / Sq Ft | |
| 06/24/2022 06/24/22 | For Sale | $315,000 | 0.0% | $196 / Sq Ft | |
| 06/23/2022 06/23/22 | For Sale | $315,000 | -- | $196 / Sq Ft |
Purchase History
| Date | Type | Sale Price | Title Company |
|---|---|---|---|
| Warranty Deed | $243,000 | First American Title | |
| Warranty Deed | $290,000 | -- | |
| Deed | $172,000 | -- | |
| Deed | $119,500 | -- |
Mortgage History
| Date | Status | Loan Amount | Loan Type |
|---|---|---|---|
| Previous Owner | $232,000 | No Value Available | |
| Previous Owner | $137,600 | Purchase Money Mortgage | |
| Previous Owner | $107,550 | Purchase Money Mortgage |
Source: Realcomp
MLS Number: 20251050609
APN: 08-34-126-014
- 5241 Drayton Rd
- 5235 Drayton Rd
- 5448 Williamson St
- 5173 Old Cove Rd
- 5051 Sashabaw Rd
- 4916 Rioview Dr
- 4640 Independence Dr
- 4475 Oakvista Ave
- 4953 Rioview Dr
- 5333 Waterford Rd
- 4730 Pinedale Ave
- 4340 Elmdale Ave
- 4736 Summerhill Dr
- 4626 Glenalda Dr
- 4735 Cobden Ln
- 5698 Everest Dr
- 5300 Cecelia Ann Ave
- 5479 Woodcreek Ct Unit 13
- 4159 Nottingham Cir
- 6603 Waldon Glens Ct
- 5801 Bridgewater Dr
- 5800 Deepwood Ct
- 4811 Summerhill Dr
- 4254 Halkirk Dr
- 5891-5901 Dixie Hwy
- 4921 Oak Hill Dr
- 6600 Trillium Village Ln Unit 23
- 5028 Clintonville Pines Dr Unit C16
- 4855 Fox Creek
- 3620 Windmill Dr
- 4000 Insignia Blvd
- 5147 Lancaster Hills Dr
- 5605 Parview Dr
- 7244 Chapel View Dr
- 5175 Parview Dr
- 2855 Mann Rd
- 3703 Breaker St
- 74 S Holcomb Rd
- 6935 Tuson Blvd
- 4367 Monroe Ave
