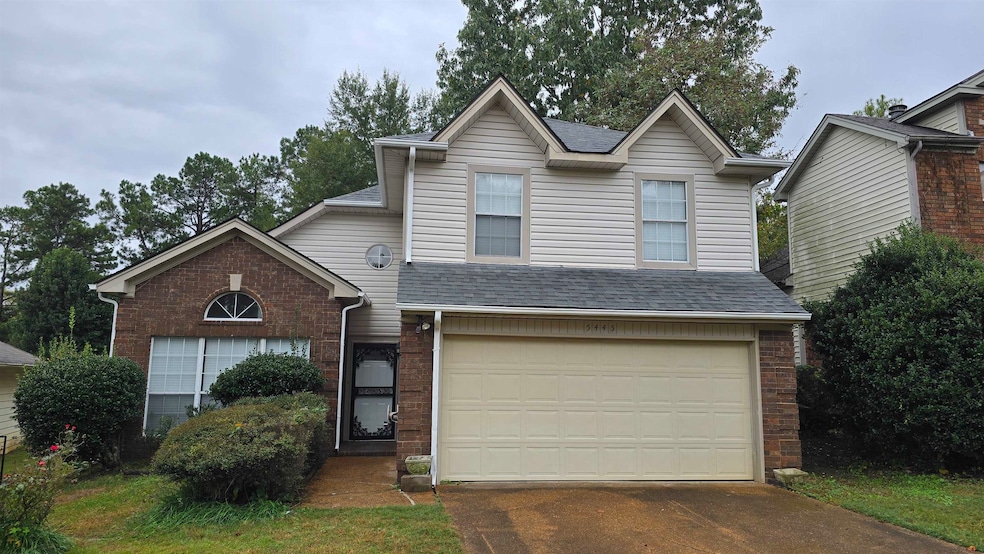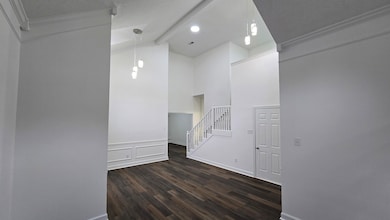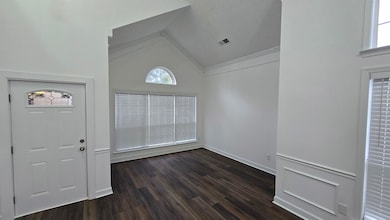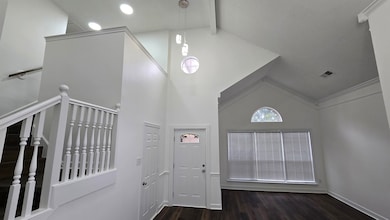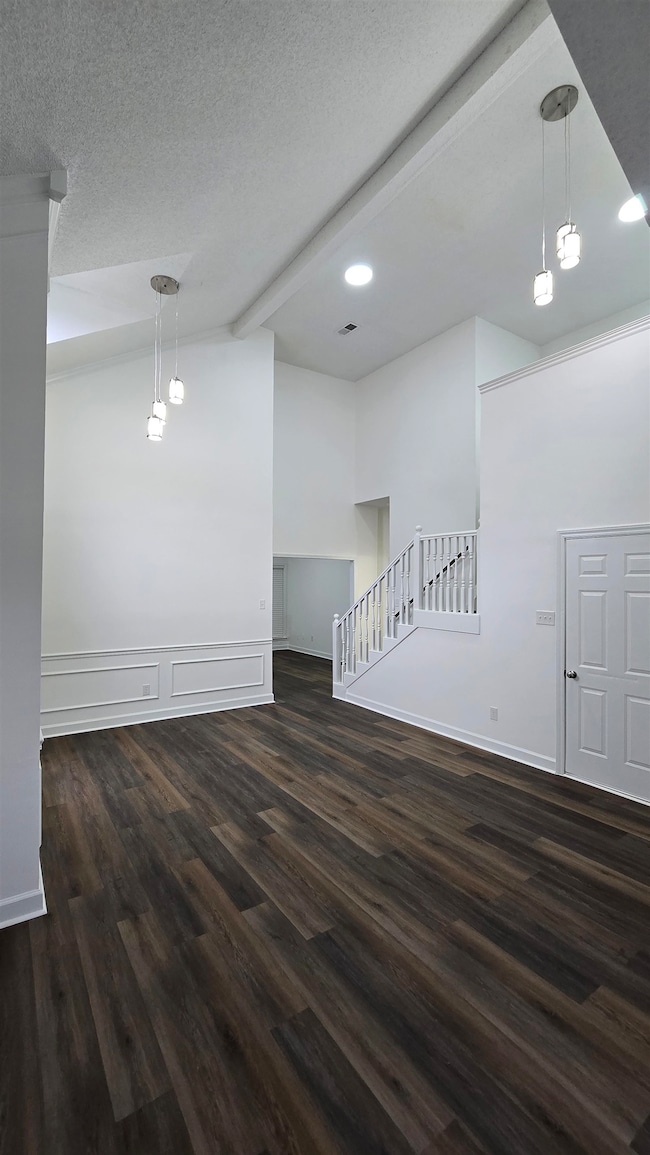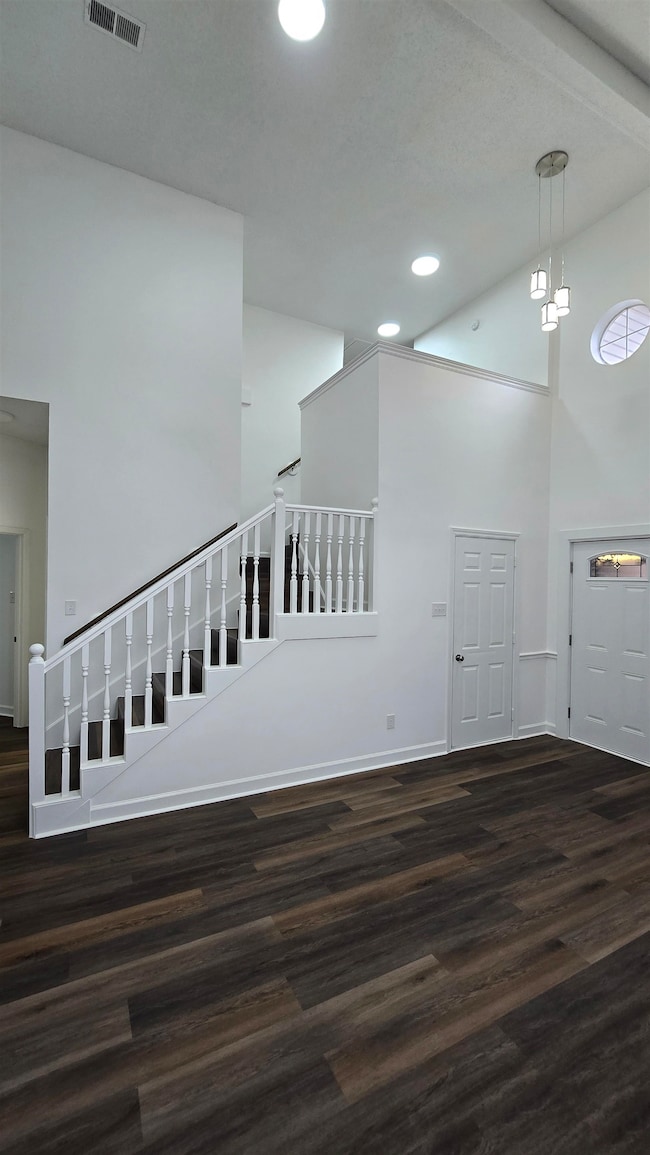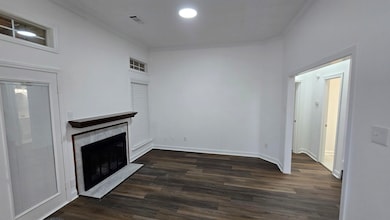5445 Pine Oak Ln Memphis, TN 38135
Estimated payment $1,651/month
Highlights
- Landscaped Professionally
- Vaulted Ceiling
- Main Floor Primary Bedroom
- Bartlett Elementary School Rated A
- Traditional Architecture
- 4-minute walk to Sugartree Park
About This Home
Fully renovated top to bottom, this stunning 3-bed, 2.5-bath home in the desirable Sugar Tree subdivision of Bartlett offers the perfect blend of style and comfort. From the new 30 year architectural shingled roof to the landscaped yard this home has everything you want. The primary suite on the main level features a luxury master bath with dual vanities, jetted tub, and separate his-and-hers closets. Enjoy new luxury vinyl plank flooring throughout, tile in the kitchen and baths, and freshly updated cabinets and counters. The home also boasts new stainless steel appliances, island with breakfast bar, and an eat in kitchen that opens to a cozy great room with fireplace. Every detail shines from new lighting, switches, sockets, and blinds to a screened-in covered patio overlooking a spacious fenced yard with just the right touch of shade. Perfect for relaxing on summer nights. Upstairs are two additional bedrooms, full bath, and laundry. A true move-in-ready gem in Bartlett!
Home Details
Home Type
- Single Family
Est. Annual Taxes
- $1,354
Year Built
- Built in 1988
Lot Details
- 7,841 Sq Ft Lot
- Wood Fence
- Landscaped Professionally
- Level Lot
- Few Trees
HOA Fees
- $33 Monthly HOA Fees
Home Design
- Traditional Architecture
- Slab Foundation
- Composition Shingle Roof
- Vinyl Siding
Interior Spaces
- 1,683 Sq Ft Home
- 1.5-Story Property
- Popcorn or blown ceiling
- Vaulted Ceiling
- Factory Built Fireplace
- Double Pane Windows
- Window Treatments
- Aluminum Window Frames
- Two Story Entrance Foyer
- Combination Dining and Living Room
- Den with Fireplace
- Screened Porch
- Tile Flooring
- Laundry Room
Kitchen
- Eat-In Kitchen
- Breakfast Bar
- Self-Cleaning Oven
- Dishwasher
- Disposal
Bedrooms and Bathrooms
- 3 Main Level Bedrooms
- Primary Bedroom on Main
- Remodeled Bathroom
- Primary Bathroom is a Full Bathroom
- Dual Vanity Sinks in Primary Bathroom
- Whirlpool Bathtub
- Window or Skylight in Bathroom
Home Security
- Storm Doors
- Fire and Smoke Detector
Parking
- 2 Car Garage
- Front Facing Garage
- Garage Door Opener
- Driveway
Utilities
- Central Heating and Cooling System
- Vented Exhaust Fan
- Heating System Uses Gas
- Gas Water Heater
Community Details
- Sugar Tree Of Bartlett Phases 1 2 & 3 Subdivision
- Mandatory home owners association
- Planned Unit Development
Listing and Financial Details
- Assessor Parcel Number B0156Q A00017
Map
Home Values in the Area
Average Home Value in this Area
Tax History
| Year | Tax Paid | Tax Assessment Tax Assessment Total Assessment is a certain percentage of the fair market value that is determined by local assessors to be the total taxable value of land and additions on the property. | Land | Improvement |
|---|---|---|---|---|
| 2025 | $1,354 | $62,375 | $11,775 | $50,600 |
| 2024 | $1,354 | $39,950 | $7,775 | $32,175 |
| 2023 | $2,045 | $39,950 | $7,775 | $32,175 |
| 2022 | $2,045 | $39,950 | $7,775 | $32,175 |
| 2021 | $2,077 | $39,950 | $7,775 | $32,175 |
| 2020 | $1,807 | $30,725 | $6,225 | $24,500 |
| 2019 | $1,807 | $30,725 | $6,225 | $24,500 |
| 2018 | $1,807 | $30,725 | $6,225 | $24,500 |
| 2017 | $1,263 | $30,725 | $6,225 | $24,500 |
| 2016 | $1,038 | $23,750 | $0 | $0 |
| 2014 | $1,038 | $23,750 | $0 | $0 |
Property History
| Date | Event | Price | List to Sale | Price per Sq Ft |
|---|---|---|---|---|
| 10/29/2025 10/29/25 | For Sale | $285,000 | -- | $169 / Sq Ft |
Purchase History
| Date | Type | Sale Price | Title Company |
|---|---|---|---|
| Warranty Deed | $150,000 | Titan Title Company | |
| Warranty Deed | $120,000 | Realty Title | |
| Interfamily Deed Transfer | -- | -- | |
| Interfamily Deed Transfer | -- | -- | |
| Deed | $87,000 | -- |
Mortgage History
| Date | Status | Loan Amount | Loan Type |
|---|---|---|---|
| Open | $185,000 | Construction | |
| Previous Owner | $75,000 | Unknown |
Source: Memphis Area Association of REALTORS®
MLS Number: 10208741
APN: B0-156Q-A0-0017
- 3442 Wythe Rd
- 3404 Wetherburns Cir Unit 1
- 3584 Wythe Rd
- 3388 Lord Dunmore Cove
- 5324 Yale Rd
- 3427 Robins Roost
- 3367 Coachouse Cove
- 5315 Yale Rd
- 3356 Coachouse Cove
- 5482 Craigmont Dr
- 3403 Lynchburg St
- 5366 Craigmont Dr
- 3331 Bluemont Dr
- 3252 Old Brownsville Rd
- 3288 Dwain Cove
- 3280 Dwain Cove
- 3204 Ruskin Rd
- 3219 Wythe Rd
- 3765 Clarion Dr
- 5139 Steuben Dr
- 5380 Albemarle Dr
- 5300 Steuben Dr
- 5591 Autumn Valley Dr
- 3515 Chowning Rd
- 3761 Clarion Dr
- 5415 Stardust Dr
- 5313 Longacre Ave
- 5160 Rolling Meadows Dr
- 3124 George Cove
- 5414 Maiden Grass Dr
- 3815 Richbrook Dr
- 5596 Walden Valley Cove
- 5359 Blackwell St
- 3895 Oak Branch Cir E
- 3899 Neyland Valley Dr
- 5637 Morning Flower Dr
- 3926 Oak Branch Cir W
- 3088 Lynchburg St
- 3945 Oak Branch Cir E
- 5311 Virgil Rd
