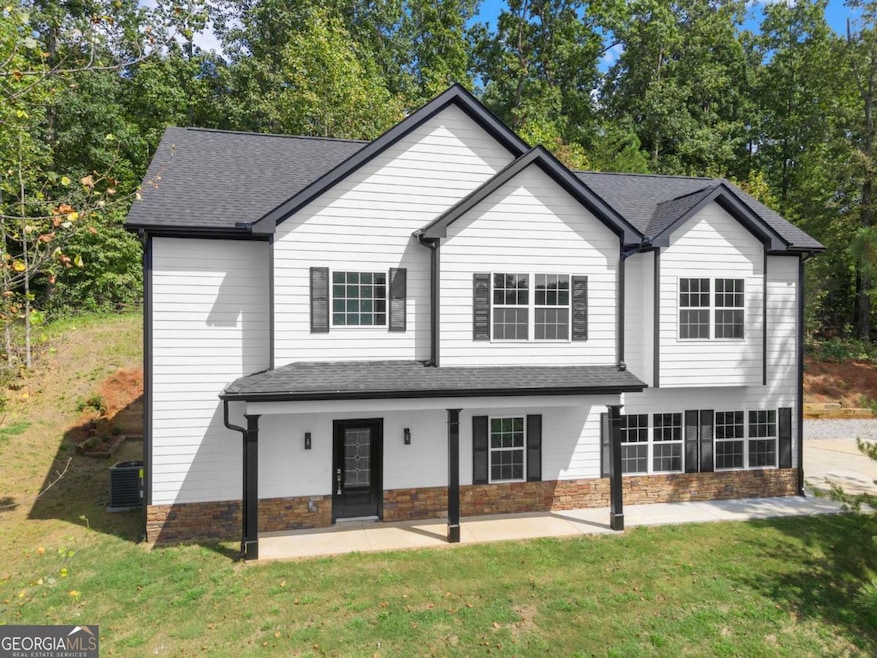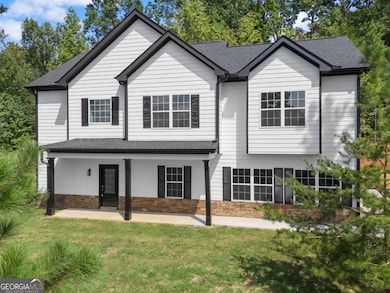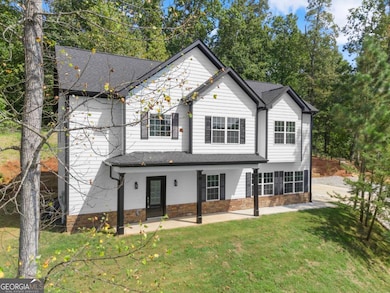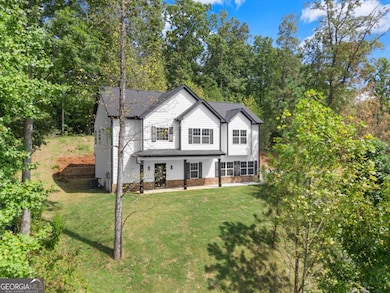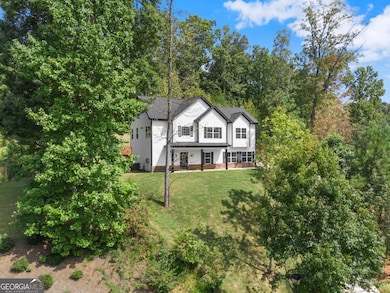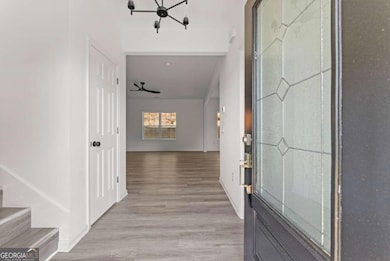5445 Speckled Wood Ln Gainesville, GA 30506
Estimated payment $2,252/month
Highlights
- New Construction
- Craftsman Architecture
- Loft
- Cartersville Primary School Rated A-
- Mountain View
- High Ceiling
About This Home
Brand New Construction with Mountain Views Welcome home to this stunning 2-story new build featuring 3 spacious bedrooms, 2.5 baths, and a large garage. From the front door, enjoy beautiful mountain views in a well-kept, established neighborhood. Inside, the open layout offers a large eat-in kitchen with quartz countertops, a custom tile backsplash, and abundant cabinetry, perfect for gatherings. The home is filled with plenty of natural light, creating a warm and cozy feel throughout. The oversized rooms provide comfort, while the primary suite boasts a walk-in bathroom and custom built-in closets for added style and organization. Upstairs includes a loft/flex area that can be used as an office, playroom, or additional living space. Step outside to a redesigned yard with a custom fire pit and seating area, the perfect spot to unwind and take in the mountain views. The private lot sits elevated from neighbors, offering both peace and privacy. This home combines thoughtful design, modern finishes, and an ideal location-ready for you to move in and enjoy.
Home Details
Home Type
- Single Family
Est. Annual Taxes
- $316
Year Built
- Built in 2025 | New Construction
Lot Details
- 0.59 Acre Lot
- Garden
HOA Fees
- $17 Monthly HOA Fees
Parking
- 2 Car Garage
Home Design
- Craftsman Architecture
- Slab Foundation
- Composition Roof
- Concrete Siding
Interior Spaces
- 2-Story Property
- High Ceiling
- Loft
- Vinyl Flooring
- Mountain Views
Kitchen
- Breakfast Area or Nook
- Dishwasher
- Kitchen Island
Bedrooms and Bathrooms
- 3 Bedrooms
Laundry
- Laundry in Mud Room
- Laundry Room
Schools
- Lanier Elementary School
- Chestatee Middle School
- Chestatee High School
Utilities
- Central Heating and Cooling System
- 220 Volts
- Septic Tank
- Phone Available
- Cable TV Available
Community Details
- Creekside At Monarch Ridge Subdivision
Map
Home Values in the Area
Average Home Value in this Area
Tax History
| Year | Tax Paid | Tax Assessment Tax Assessment Total Assessment is a certain percentage of the fair market value that is determined by local assessors to be the total taxable value of land and additions on the property. | Land | Improvement |
|---|---|---|---|---|
| 2025 | $1,609 | $61,440 | $28,920 | $32,520 |
| 2024 | $317 | $28,920 | $28,920 | $0 |
| 2023 | $858 | $31,520 | $31,520 | $0 |
| 2022 | $740 | $25,800 | $25,800 | $0 |
| 2021 | $403 | $12,400 | $12,400 | $0 |
| 2020 | $412 | $12,400 | $12,400 | $0 |
| 2019 | $414 | $12,400 | $12,400 | $0 |
| 2018 | $189 | $12,400 | $12,400 | $0 |
| 2017 | $247 | $6,200 | $6,200 | $0 |
| 2016 | $226 | $5,600 | $5,600 | $0 |
| 2015 | $161 | $3,360 | $3,360 | $0 |
| 2014 | $161 | $3,360 | $3,360 | $0 |
Property History
| Date | Event | Price | List to Sale | Price per Sq Ft | Prior Sale |
|---|---|---|---|---|---|
| 11/19/2025 11/19/25 | Price Changed | $419,900 | -3.5% | -- | |
| 09/16/2025 09/16/25 | For Sale | $435,000 | +1640.0% | -- | |
| 12/13/2023 12/13/23 | Sold | $25,000 | 0.0% | -- | View Prior Sale |
| 11/08/2023 11/08/23 | Pending | -- | -- | -- | |
| 11/05/2023 11/05/23 | For Sale | $25,000 | +150.0% | -- | |
| 03/20/2017 03/20/17 | Sold | $10,000 | -16.7% | -- | View Prior Sale |
| 03/03/2017 03/03/17 | Pending | -- | -- | -- | |
| 10/18/2016 10/18/16 | For Sale | $12,000 | -- | -- |
Purchase History
| Date | Type | Sale Price | Title Company |
|---|---|---|---|
| Warranty Deed | $25,000 | -- | |
| Warranty Deed | $10,000 | -- | |
| Warranty Deed | $2,500 | -- |
Source: Georgia MLS
MLS Number: 10606184
APN: 10-0077A-00-078
- 5565 Checkered Spot Dr
- 5342 Monarch Dr
- 4114 Belvedere Dr
- 4785 Hiawatha Dr
- 4107 Belvedere Dr
- 4260 Mountain Ridge Rd
- 4823 Hiawatha Dr
- 3938 Pointe N
- 5014 Red Oak Ln
- 4618 Seminole Dr
- 4466 Sardis Dr
- 3916 Petes Dr
- 4363 Sardis Rd
- 3804 Price Rd
- 3831 Brookburn Park
- 3903 Walnut Grove Way
- 5008 Bird Rd
- 4450 Roberta Cir
- 5037 Elrod Place
- 4467 Tall Hickory Trail
- 4825 Red Oak Dr
- 1000 Treesort View
- 3831 Brookburn Park
- 3871 Brookburn Park
- 4355 Oak Creek Dr
- 4138 Deer Springs Way
- 4051 Hidden Hollow Dr Unit A
- 4084 Hidden Hollow Dr Unit B
- 4018 Hidden Hollow Terrace Unit B
- 4700 Mt Vernon Rd
- 5654 Old Wilkie Rd
- 4563 Fawn Path
- 5746 Nix Bridge Rd
- 2429 Thompson Mill Rd
- 2223 Papp Dr
- 2498 Hidden Cove Ct
- 2419 Old Thompson Bridge Rd
- 3374 Royal Oaks Dr
- 100 N Pointe Dr
- 900 Mountaintop Ave Unit B1
