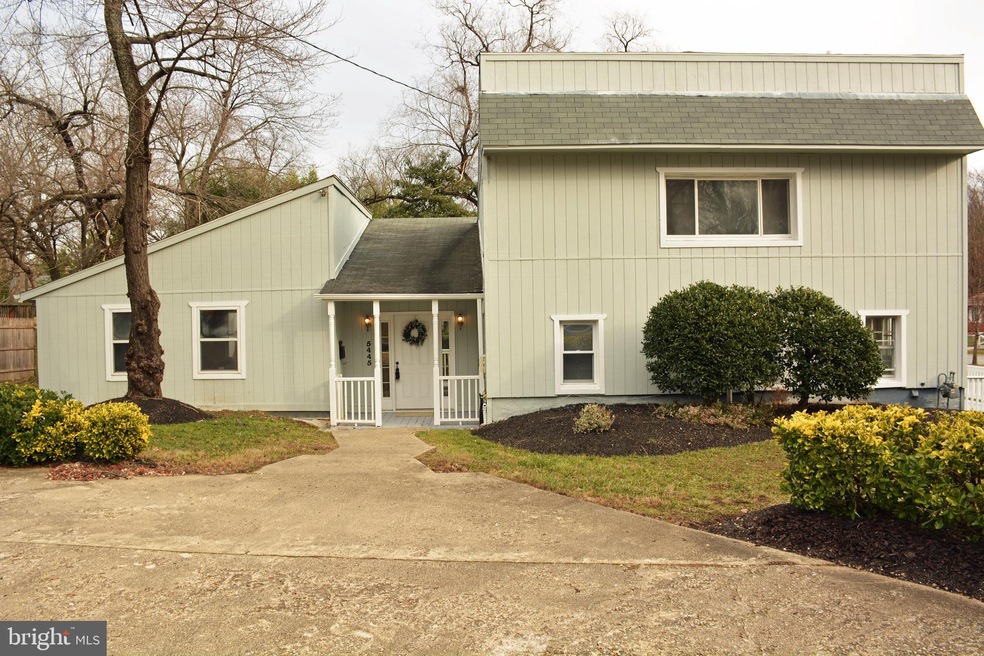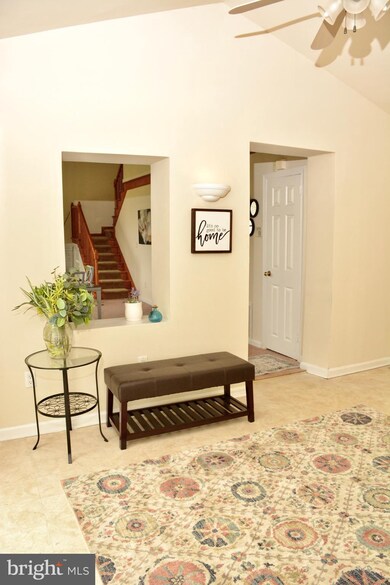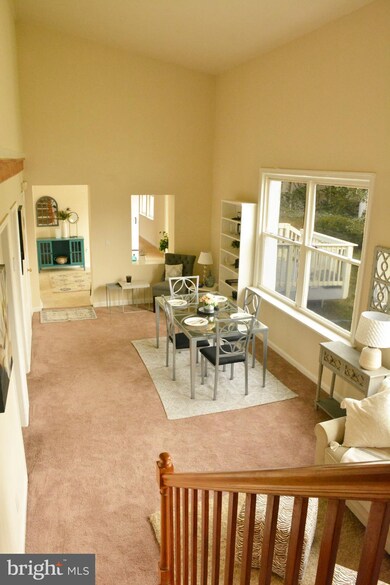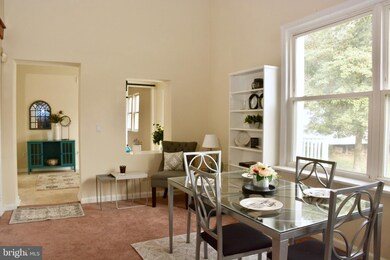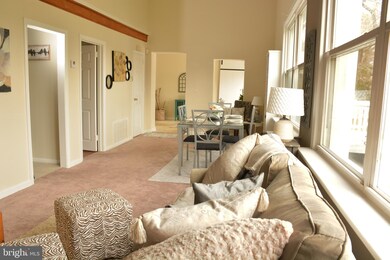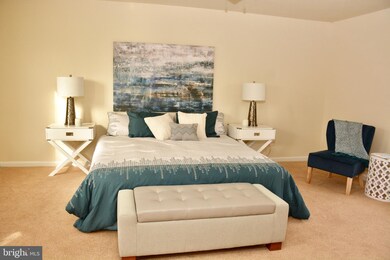
5445 Whitfield Chapel Rd Lanham, MD 20706
Seabrook NeighborhoodHighlights
- Art Deco Architecture
- No HOA
- Forced Air Heating and Cooling System
- Wood Flooring
- Galley Kitchen
- Combination Dining and Living Room
About This Home
As of March 2023Located in the convenient community of Whitfield Knolls in Lanham, this lovely Art deco Split level is ready for you to move in, being sold AS-IS but is in excellent condition. Updates over the years include a new roof with warranty, updated kitchen, updated master bath, two decks. The comfortable floor plan provides a large foyer with sightlines of the huge backyard, a cozy living and dining room area on the main level with an inviting fireplace perfect for curling up in front of and plenty of sunlight, the main level is also where you will find the large master bedroom suite with an updated master bath. A second bedroom and the updated kitchen and laundry area. The upper level features a second bedroom and a full bath. The home is complete with excellent curb appeal, off-street parking with a semi-circular driveway for multiple vehicles and an extended driveway large enough for up to 4 cars. The home also features a large deck overlooking a huge backyard. Close to Metro. Direct access to restaurants, grocery stores, shopping centers, malls, gyms.
Last Agent to Sell the Property
Samson Properties License #513281 Listed on: 02/05/2020

Home Details
Home Type
- Single Family
Est. Annual Taxes
- $3,309
Year Built
- Built in 1955
Lot Details
- 0.32 Acre Lot
- Property is zoned R55
Home Design
- Art Deco Architecture
Interior Spaces
- 1,834 Sq Ft Home
- Property has 2 Levels
- Wood Burning Fireplace
- Combination Dining and Living Room
Kitchen
- Galley Kitchen
- Stove
- Microwave
- ENERGY STAR Qualified Dishwasher
Flooring
- Wood
- Carpet
Bedrooms and Bathrooms
Laundry
- Laundry on main level
- Washer and Dryer Hookup
Parking
- Driveway
- Off-Street Parking
Utilities
- Forced Air Heating and Cooling System
- Natural Gas Water Heater
Community Details
- No Home Owners Association
- Whitfield Knolls Subdivision
Listing and Financial Details
- Assessor Parcel Number 17202277770
Ownership History
Purchase Details
Home Financials for this Owner
Home Financials are based on the most recent Mortgage that was taken out on this home.Purchase Details
Home Financials for this Owner
Home Financials are based on the most recent Mortgage that was taken out on this home.Purchase Details
Home Financials for this Owner
Home Financials are based on the most recent Mortgage that was taken out on this home.Purchase Details
Purchase Details
Similar Homes in the area
Home Values in the Area
Average Home Value in this Area
Purchase History
| Date | Type | Sale Price | Title Company |
|---|---|---|---|
| Special Warranty Deed | $407,700 | Household Title | |
| Deed | $300,000 | Southstar Title & Escrow Llc | |
| Deed | -- | -- | |
| Deed | $119,950 | -- | |
| Deed | $79,000 | -- |
Mortgage History
| Date | Status | Loan Amount | Loan Type |
|---|---|---|---|
| Open | $304,552 | Construction | |
| Previous Owner | $285,000 | New Conventional | |
| Previous Owner | $240,000 | New Conventional |
Property History
| Date | Event | Price | Change | Sq Ft Price |
|---|---|---|---|---|
| 03/28/2023 03/28/23 | Sold | $407,700 | +2.0% | $162 / Sq Ft |
| 02/28/2023 02/28/23 | Price Changed | $399,880 | -8.9% | $159 / Sq Ft |
| 02/22/2023 02/22/23 | Price Changed | $439,000 | -2.2% | $175 / Sq Ft |
| 02/01/2023 02/01/23 | For Sale | $449,000 | +49.7% | $179 / Sq Ft |
| 07/06/2020 07/06/20 | Sold | $300,000 | 0.0% | $164 / Sq Ft |
| 05/21/2020 05/21/20 | Pending | -- | -- | -- |
| 05/21/2020 05/21/20 | Off Market | $300,000 | -- | -- |
| 05/15/2020 05/15/20 | For Sale | $299,999 | 0.0% | $164 / Sq Ft |
| 04/24/2020 04/24/20 | Off Market | $300,000 | -- | -- |
| 03/30/2020 03/30/20 | For Sale | $299,999 | 0.0% | $164 / Sq Ft |
| 03/28/2020 03/28/20 | Off Market | $300,000 | -- | -- |
| 03/16/2020 03/16/20 | Price Changed | $299,999 | 0.0% | $164 / Sq Ft |
| 03/16/2020 03/16/20 | For Sale | $299,999 | 0.0% | $164 / Sq Ft |
| 02/05/2020 02/05/20 | Off Market | $300,000 | -- | -- |
| 02/05/2020 02/05/20 | For Sale | $294,000 | -- | $160 / Sq Ft |
Tax History Compared to Growth
Tax History
| Year | Tax Paid | Tax Assessment Tax Assessment Total Assessment is a certain percentage of the fair market value that is determined by local assessors to be the total taxable value of land and additions on the property. | Land | Improvement |
|---|---|---|---|---|
| 2024 | $4,836 | $319,967 | $0 | $0 |
| 2023 | $4,608 | $283,300 | $72,000 | $211,300 |
| 2022 | $4,466 | $273,800 | $0 | $0 |
| 2021 | $4,325 | $264,300 | $0 | $0 |
| 2020 | $4,184 | $254,800 | $71,000 | $183,800 |
| 2019 | $3,368 | $235,167 | $0 | $0 |
| 2018 | $3,601 | $215,533 | $0 | $0 |
| 2017 | $3,061 | $195,900 | $0 | $0 |
| 2016 | -- | $179,233 | $0 | $0 |
| 2015 | $2,915 | $162,567 | $0 | $0 |
| 2014 | $2,915 | $145,900 | $0 | $0 |
Agents Affiliated with this Home
-
Loula Ayoub

Seller's Agent in 2023
Loula Ayoub
Samson Properties
(703) 943-9614
2 in this area
49 Total Sales
-
LURY QUINTANA CABRERA
L
Buyer's Agent in 2023
LURY QUINTANA CABRERA
Long & Foster
(240) 351-0650
3 in this area
33 Total Sales
-
Lamont Abner

Seller's Agent in 2020
Lamont Abner
Samson Properties
(202) 215-3400
1 in this area
19 Total Sales
Map
Source: Bright MLS
MLS Number: MDPG557166
APN: 20-2277770
- 5510 Lanteen St
- 5529 Lanteen St
- 5518 Lanham Station Rd
- 9110 Kinzer St
- 5402 Marlene Dr
- 9226 Fowler Ln
- 4552 Kinmount Rd
- 5711 Westgate Rd
- 8904 Madison St
- 5448 85th Ave Unit 1
- 5432 85th Ave Unit 101
- 5416 85th Ave Unit 201
- 9309 Kimbark Ave
- 5404 85th Ave Unit 204
- 4217 Kinmount Rd
- 6123 Naval Ave
- 9327 Bandera St
- 8517 Oglethorpe St
- 8904 Hickory Hill Ave
- 9218 5th St
