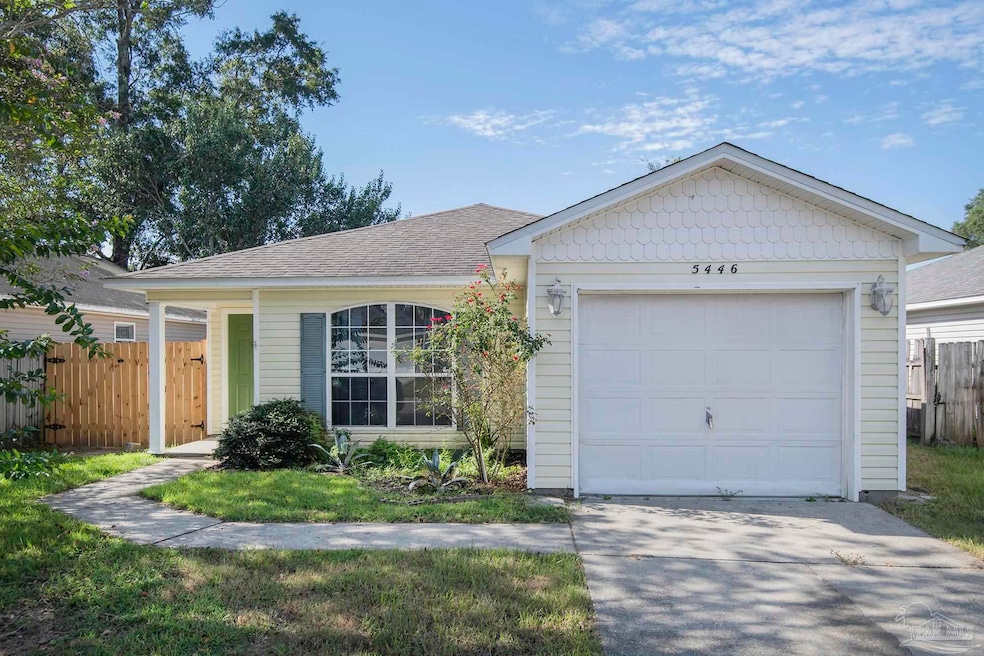
5446 Cherub Cir Milton, FL 32583
Estimated payment $1,425/month
Highlights
- Updated Kitchen
- Porch
- Patio
- No HOA
- Eat-In Kitchen
- Central Heating and Cooling System
About This Home
Affordable three-bedroom home in a convenient part of Milton just off of Hwy 90 located in Chantilly Woods area. Built in 2003 with adorable curb appeal and recent updates. The owner just freshly painted the interior and installed new carpet throughout, making it easy to just move in and relax! The open floor plan starts with a giant great room that flows in to a large eat-in kitchen. The kitchen has plenty of room to move around, a breakfast bar that connects the spaces, and a newer stainless steel French door refrigerator with in-door water & ice makers. The dishwasher is also stainless steel and newer, and there is a built-in microwave. A sliding glass door lets plenty of light in to the kitchen from the cute, fenced-in backyard. One of the additional bedrooms at the front of the house has a lovely oversized window. Off of the primary bedroom, the connected primary bathroom has a cultured marble double vanity and a very large walk-in closet. There is a also a one car garage with attic access for plenty of storage. This home is a great value and truly has everything you could need!
Home Details
Home Type
- Single Family
Est. Annual Taxes
- $1,920
Year Built
- Built in 2003
Lot Details
- 4,966 Sq Ft Lot
- Lot Dimensions: 51
- Back Yard Fenced
Parking
- 1 Car Garage
Home Design
- Slab Foundation
- Frame Construction
- Shingle Roof
Interior Spaces
- 1,428 Sq Ft Home
- 1-Story Property
- Ceiling Fan
- Blinds
- Combination Dining and Living Room
- Fire and Smoke Detector
- Washer and Dryer Hookup
Kitchen
- Updated Kitchen
- Eat-In Kitchen
- Breakfast Bar
- Built-In Microwave
- Dishwasher
- Laminate Countertops
Flooring
- Carpet
- Vinyl
Bedrooms and Bathrooms
- 3 Bedrooms
- 2 Full Bathrooms
Eco-Friendly Details
- Energy-Efficient Insulation
Outdoor Features
- Patio
- Porch
Schools
- Bennett C Russell Elementary School
- Avalon Middle School
- Pace High School
Utilities
- Central Heating and Cooling System
- Electric Water Heater
- High Speed Internet
Community Details
- No Home Owners Association
- Villas At Chantilly Subdivision
Listing and Financial Details
- Assessor Parcel Number 181N28554600D000080
Map
Home Values in the Area
Average Home Value in this Area
Tax History
| Year | Tax Paid | Tax Assessment Tax Assessment Total Assessment is a certain percentage of the fair market value that is determined by local assessors to be the total taxable value of land and additions on the property. | Land | Improvement |
|---|---|---|---|---|
| 2024 | $1,920 | $174,042 | $28,000 | $146,042 |
| 2023 | $1,920 | $158,072 | $26,000 | $132,072 |
| 2022 | $1,793 | $149,303 | $24,000 | $125,303 |
| 2021 | $1,596 | $122,926 | $14,000 | $108,926 |
| 2020 | $1,420 | $104,011 | $0 | $0 |
| 2019 | $1,296 | $94,596 | $0 | $0 |
| 2018 | $1,245 | $91,873 | $0 | $0 |
| 2017 | $1,197 | $87,465 | $0 | $0 |
| 2016 | $1,172 | $83,762 | $0 | $0 |
| 2015 | $1,214 | $84,691 | $0 | $0 |
| 2014 | $1,251 | $85,876 | $0 | $0 |
Property History
| Date | Event | Price | Change | Sq Ft Price |
|---|---|---|---|---|
| 09/05/2025 09/05/25 | For Sale | $233,900 | -- | $164 / Sq Ft |
Purchase History
| Date | Type | Sale Price | Title Company |
|---|---|---|---|
| Warranty Deed | $138,000 | First American Title Ins Co | |
| Warranty Deed | $127,000 | First American Title Ins Co | |
| Warranty Deed | $89,600 | -- |
Mortgage History
| Date | Status | Loan Amount | Loan Type |
|---|---|---|---|
| Open | $105,100 | New Conventional | |
| Closed | $110,400 | Fannie Mae Freddie Mac | |
| Previous Owner | $90,903 | No Value Available |
Similar Homes in Milton, FL
Source: Pensacola Association of REALTORS®
MLS Number: 670435
APN: 18-1N-28-5546-00D00-0080
- 5451 Cherub Cir
- 5385 Cherub Cir
- 4523 Morningside Ln
- 4519 Morningside Ln
- 4485 Edgewood Dr
- 4410 Oak Ln
- 5901 Carroll Rd
- 4534 Sheffield Dr
- 4516 Avalon Blvd
- 4263 Crosswinds Dr
- 5662 Pin Oak Ave
- 5614 Rosebay St
- 5483 Chantilly Cir
- 4420 Devonshire Place
- 5650 Sweet Birch Ln
- 4412 Copperwood Place
- 5407 Hollow Oak Ln
- 4523 Struth Ln
- 5621 Kingery Rd
- 4957 Timothy Twitchell Dr
- 5849 Fairlands Rd
- 4200 W Avenida de Golf
- 4698 Malay Cir
- 4784 Malay Cir
- 4690 Malay Cir
- 4804 Malay Cir
- 4820 Malay Cir
- 4624 Malay Cir
- 4622 Malay Cir
- 5060 Saints Ln
- 5983 Ashton Woods Cir
- 5129 Goshawk Dr
- 4617 Riley Rd Unit 1
- 6353 Long St
- 6357 Firefly Dr
- 6436 Highway 90
- 6250 Hamilton Bridge Rd Unit B
- 6334 Cottage Woods Dr
- 5789 Guinevere Ln
- 6317 Firefly Dr






