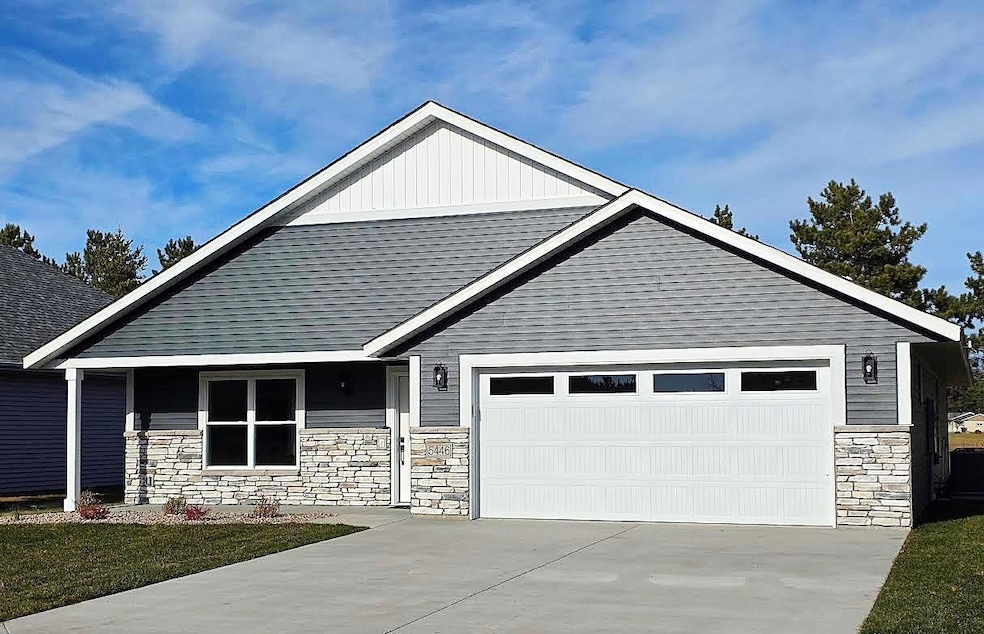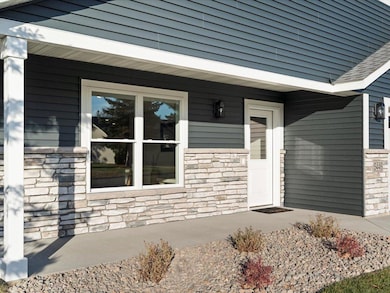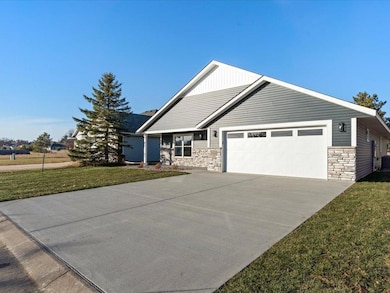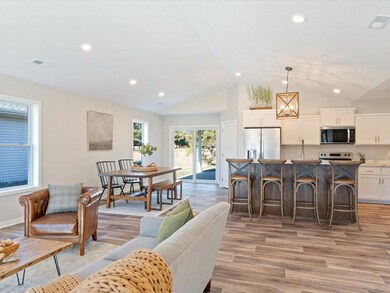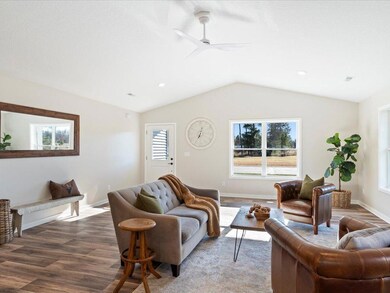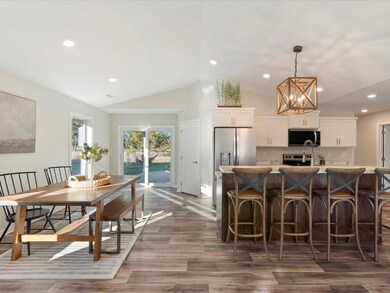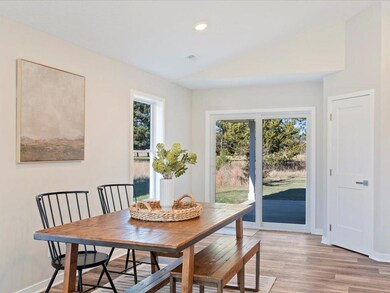5446 Jericho Rd Baxter, MN 56425
Estimated payment $1,970/month
Highlights
- New Construction
- Covered Patio or Porch
- 2 Car Attached Garage
- Brainerd Senior High School Rated 9+
- Stainless Steel Appliances
- No Interior Steps
About This Home
This newly completed home offers exceptional design, thoughtful features, and comfort for every lifestyle. With 1,850 square feet of finished main-floor living space, this residence includes 3 bedrooms, 2 bathrooms, and an insulated, heated 2-car garage. Enjoy two covered patios, luxury vinyl flooring, custom cabinetry, stainless steel appliances, a spacious kitchen island, and an open-concept layout ideal for both everyday living and entertaining. A generous walk-in pantry adds to the home’s functionality.
The primary suite provides private access to the rear patio, a large walk-in closet, and a well-appointed bathroom for your own personal retreat.
This quiet association offers more than maintenance-free living—it features a large common green space, pole building, and convenient storage options for your recreational equipment. Located in a prime Baxter area behind the Southdale Soccer Field and Park, the property also sits across from Forestview and the ISD 181-owned 157+ acres with miles of scenic walking trails.
This is a one-of-a-kind development. If this home isn’t the perfect fit, several available lots offer the opportunity to build a home tailored to your needs. Schedule your showing today!
Home Details
Home Type
- Single Family
Est. Annual Taxes
- $194
Year Built
- Built in 2025 | New Construction
HOA Fees
- $100 Monthly HOA Fees
Parking
- 2 Car Attached Garage
Home Design
- Frame Construction
Interior Spaces
- 1,850 Sq Ft Home
- 1-Story Property
- Combination Kitchen and Dining Room
- Laundry on main level
Kitchen
- Range
- Microwave
- Dishwasher
- Stainless Steel Appliances
Bedrooms and Bathrooms
- 3 Bedrooms
Accessible Home Design
- No Interior Steps
- Accessible Pathway
Utilities
- Forced Air Heating and Cooling System
- 200+ Amp Service
Additional Features
- Air Exchanger
- Covered Patio or Porch
- Lot Dimensions are 46 x 60
Community Details
- Association fees include lawn care, snow removal
- Hampton Square Homeowners Association, Phone Number (302) 815-5316
- Built by CARLSTAD CONSTRUCTION INC
- Hampton Square Subdivision
Listing and Financial Details
- Assessor Parcel Number 40140557
Map
Home Values in the Area
Average Home Value in this Area
Property History
| Date | Event | Price | List to Sale | Price per Sq Ft |
|---|---|---|---|---|
| 01/13/2026 01/13/26 | Pending | -- | -- | -- |
| 11/17/2025 11/17/25 | For Sale | $359,900 | -- | $195 / Sq Ft |
Purchase History
| Date | Type | Sale Price | Title Company |
|---|---|---|---|
| Certificate Of Transfer | -- | -- | |
| Warranty Deed | $85,000 | Lawyers Title Services | |
| Deed | $85,000 | -- |
Source: NorthstarMLS
MLS Number: 6810920
APN: 032860010040009
- 5468 Jericho Rd
- Lot C Jericho Rd
- 12638 2nd St
- 12590 2nd St
- 5179 Birchdale Ln
- 12654 Knollwood Dr
- 13155 Preserve Cir
- Outlot B Lake Forest Rd
- L2B1 Elder Dr
- Outlot C Lake Forest Rd
- 13099 Timberlane Dr
- 5895 Mapleton Rd
- tbd Jasperwood
- 13226 Norway Dr
- 6099 Fountain Rd
- 11647 Knotty Pine Dr
- TBD Jasperwood Marble
- 11662 Knotty Pine Dr
- 6185 Fairfax Ct
- 6005 Oakdale Rd
Ask me questions while you tour the home.
