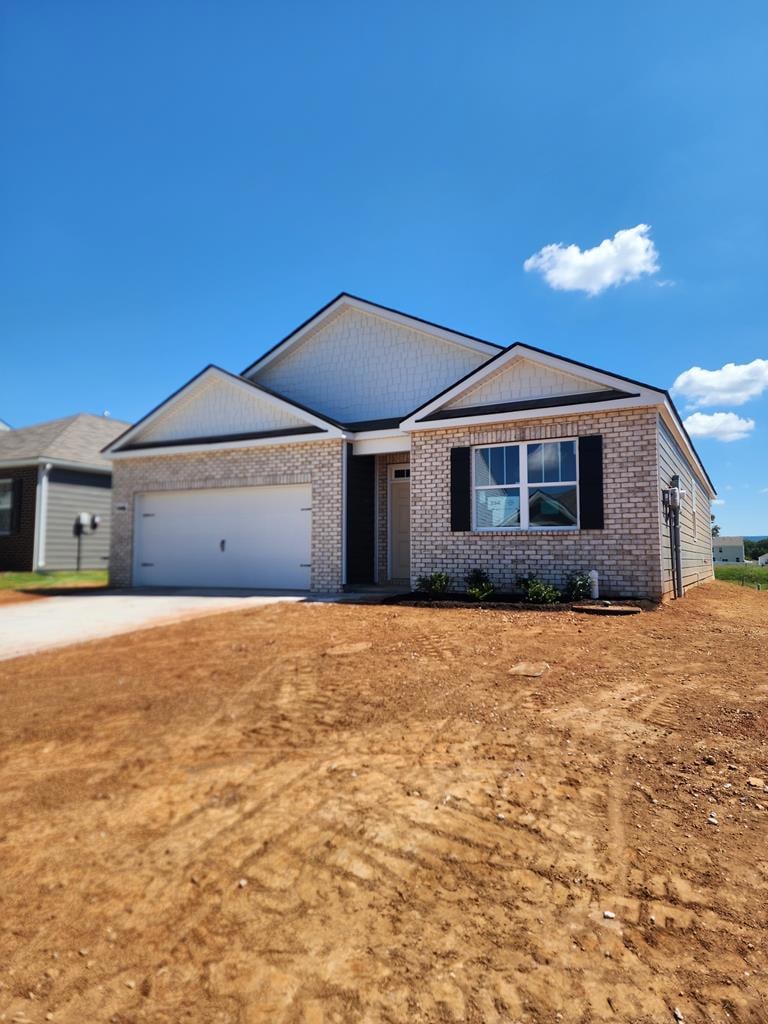
5446 Mason Way Cookeville, TN 38506
Estimated payment $2,313/month
Highlights
- New Flooring
- Main Floor Bedroom
- 2 Car Attached Garage
- Newly Painted Property
- Community Pool
- Living Room
About This Home
Welcome to the Cali, a new home in Timberwalk, Cookeville, TN. This one-story design features 4 bedrooms, a 2-car garage, and an open-concept layout that maximizes space and flow. Inside, you'll find quartz countertops in the kitchen and bathrooms, stainless steel appliances, and 9' ceilings that enhance the airy, contemporary feel. The kitchen boasts a large island for bar seating or entertaining, a walk-in pantry, and ample cabinets and counter space. The dining and living rooms overlook a covered porch. The primary bedroom fits a king-sized bed comfortably and includes an ensuite bathroom with double vanities, a large walk-in closet, and a linen closet. Three additional bedrooms share a second bathroom. The two-car garage connects to a hallway with the laundry room and extra storage. The Cali also features smart technology for easy control of lights, temperature, and more from your device. Schedule your tour today at Timberwalk!
Listing Agent
D.R. Horton Brokerage Phone: 6152836000 License #283880 Listed on: 08/29/2025

Home Details
Home Type
- Single Family
Est. Annual Taxes
- $4,000
Year Built
- Built in 2025
Lot Details
- 5,500 Sq Ft Lot
- Lot Dimensions are 50 x 110
HOA Fees
- $50 Monthly HOA Fees
Home Design
- Newly Painted Property
- Brick Exterior Construction
- Slab Foundation
- Frame Construction
- Shingle Roof
- Composition Roof
- HardiePlank Type
Interior Spaces
- 1,774 Sq Ft Home
- 1-Story Property
- Living Room
- Dining Room
- New Flooring
- Fire and Smoke Detector
- Laundry on main level
Kitchen
- Gas Oven
- Microwave
- Dishwasher
Bedrooms and Bathrooms
- 4 Main Level Bedrooms
- 2 Full Bathrooms
Parking
- 2 Car Attached Garage
- Open Parking
Schools
- Prescott Elementary And Middle School
- Prescott High School
Utilities
- Central Heating and Cooling System
- Heating System Uses Natural Gas
- Electric Water Heater
Listing and Financial Details
- Assessor Parcel Number 096O A 282.00
Community Details
Overview
- Timberwalk Subdivision
Recreation
- Community Pool
Map
Home Values in the Area
Average Home Value in this Area
Tax History
| Year | Tax Paid | Tax Assessment Tax Assessment Total Assessment is a certain percentage of the fair market value that is determined by local assessors to be the total taxable value of land and additions on the property. | Land | Improvement |
|---|---|---|---|---|
| 2024 | -- | $15,000 | $15,000 | $0 |
| 2023 | -- | $23,000 | $23,000 | $0 |
Property History
| Date | Event | Price | Change | Sq Ft Price |
|---|---|---|---|---|
| 08/06/2025 08/06/25 | For Sale | $356,990 | -- | $201 / Sq Ft |
Purchase History
| Date | Type | Sale Price | Title Company |
|---|---|---|---|
| Special Warranty Deed | $1,586,529 | None Listed On Document | |
| Special Warranty Deed | $1,586,529 | None Listed On Document |
Similar Homes in Cookeville, TN
Source: Upper Cumberland Association of REALTORS®
MLS Number: 238977
APN: 071096O A 22400
- 5441 Mason Way
- 5443 Mason Way
- 5445 Mason Way
- 5447 Mason Way
- 5442 Mason Way
- 5440 Mason Way
- 5444 Mason Way
- 250 S Lovelady Rd
- 5421 5421 Mason Wy Cookeville Tn 38506
- 5421 E Mason Way
- 5449 Mason Way
- 5301 Lovelady Rd
- 5416 Timberwalk Ln
- CALI Plan at Timberwalk
- BELFORT Plan at Timberwalk
- ARIA Plan at Timberwalk
- PENWELL Plan at Timberwalk
- HAYDEN Plan at Timberwalk
- 646 Blue Water Dr
- 654 Blue Water Dr_lot 14
- 4553 S Creek Dr
- 1646 S Jefferson Ave
- 2211 Huntland Rd
- 1381 Bunker Hill Rd
- 801 Winston Dr
- 1995 Mikonda Dr
- 444 Neal St Unit A
- 75 E Veterans Dr
- 864 Ashwood Dr
- 751 Orchard St
- 612 S Willow Ave
- 1009 Cambridge Ct Unit B
- 950 Marie Dr
- 205 King St
- 1453 Oxford Place
- 180 E Stevens St
- 1202 Pleasant View Dr
- 907 Watauga Rd
- 540 W Stevens St Unit 5
- 1421 Spring Pointe Ln






