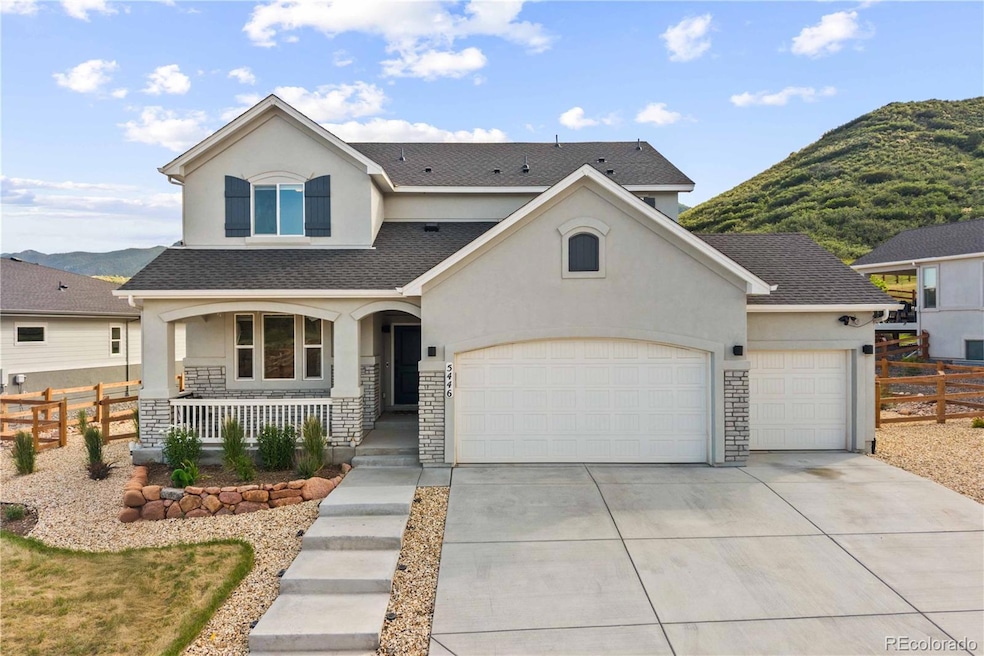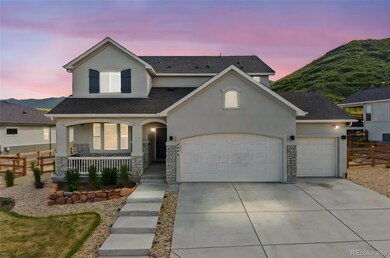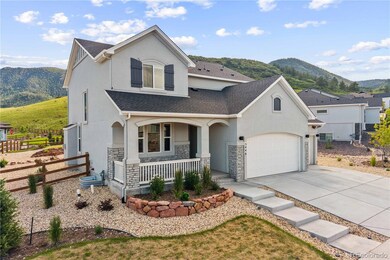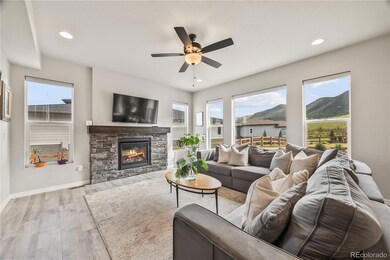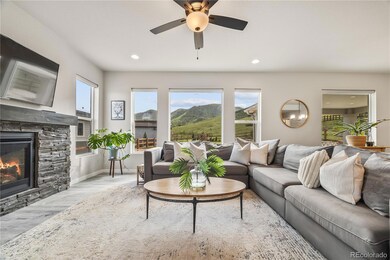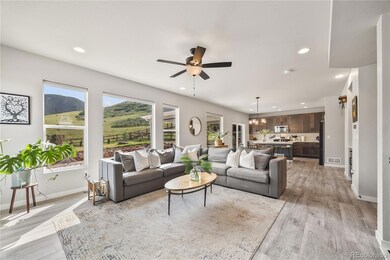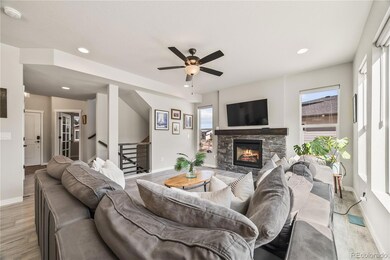5446 Mesa Top Dr Monument, CO 80132
Estimated payment $4,990/month
Highlights
- Primary Bedroom Suite
- Open Floorplan
- Mountainous Lot
- Lewis-Palmer Middle School Rated A
- Mountain View
- Property borders a national or state park
About This Home
Welcome to this stunning home in the highly sought-after Forest Lakes community! This beautiful five-bedroom home features an ideal layout, modern finishes throughout, and backs to open space with incredible mountain views. Forest Lakes offers residents private access to Bristlecone Lake—perfect for fishing, paddleboarding, and kayaking—making it one of the most desirable neighborhoods in the area. The main level features luxury vinyl flooring, a cozy family room with a gas fireplace, a spacious front office, and a dining area. The upgraded kitchen has quartz countertops, stainless steel appliances, an island, and ample cabinet space. Upstairs, the primary suite offers a spa-like 5-piece bath and a generous walk-in closet. You’ll also find two additional bedrooms, a full bathroom, a versatile loft, and a convenient upstairs laundry room. The finished basement provides two more bedrooms, a full bath, extra storage, and an additional living space—perfect for guests or entertaining. Step outside to a beautifully custom-landscaped backyard that backs to serene green space, creating the ideal setting for outdoor relaxation and gatherings. Additional highlights include: Energy-efficient Smart Home system for lighting, climate, and security control, Extended 3-car garage with extra storage, VA Assumable loan, Buyer Incentive: $4,500 credit toward a rate buy-down or closing costs with the preferred lender! The home is ideally located just minutes from downtown Monument, I-25, shopping, dining, and top-rated schools, Forest Lakes offers miles of scenic trails, a private lake, amphitheater, playgrounds, and vibrant community events. This is Colorado living at its finest—don’t miss your opportunity to make this home yours!
Listing Agent
Kentwood Real Estate Cherry Creek Brokerage Email: stephanies@kentwood.com,303-630-9351 License #100070613 Listed on: 06/27/2025

Co-Listing Agent
Kentwood Real Estate Cherry Creek Brokerage Email: stephanies@kentwood.com,303-630-9351
Open House Schedule
-
Saturday, November 22, 202510:00 to 11:15 am11/22/2025 10:00:00 AM +00:0011/22/2025 11:15:00 AM +00:00Add to Calendar
Home Details
Home Type
- Single Family
Est. Annual Taxes
- $6,304
Year Built
- Built in 2023
Lot Details
- 0.29 Acre Lot
- Property borders a national or state park
- Property is Fully Fenced
- Landscaped
- Front and Back Yard Sprinklers
- Mountainous Lot
- Private Yard
- Property is zoned PUD
HOA Fees
- $38 Monthly HOA Fees
Parking
- 3 Car Attached Garage
Property Views
- Mountain
- Meadow
Home Design
- Mountain Contemporary Architecture
- Frame Construction
- Composition Roof
- Cement Siding
- Stone Siding
- Radon Mitigation System
Interior Spaces
- 2-Story Property
- Open Floorplan
- Ceiling Fan
- Smart Window Coverings
- Smart Doorbell
- Family Room with Fireplace
- Living Room
- Dining Room
- Home Office
- Loft
- Finished Basement
- 2 Bedrooms in Basement
Kitchen
- Eat-In Kitchen
- Oven
- Cooktop
- Dishwasher
- Kitchen Island
- Quartz Countertops
- Disposal
Flooring
- Carpet
- Vinyl
Bedrooms and Bathrooms
- 5 Bedrooms
- Primary Bedroom Suite
- Walk-In Closet
Laundry
- Laundry Room
- Dryer
- Washer
Home Security
- Smart Security System
- Smart Locks
- Smart Thermostat
- Radon Detector
- Carbon Monoxide Detectors
- Fire and Smoke Detector
Eco-Friendly Details
- Smart Irrigation
Outdoor Features
- Covered Patio or Porch
- Exterior Lighting
- Outdoor Gas Grill
- Rain Gutters
Schools
- Palmer Lake Elementary School
- Lewis-Palmer Middle School
- Palmer Ridge High School
Utilities
- Forced Air Heating and Cooling System
- Heating System Uses Natural Gas
- High Speed Internet
Listing and Financial Details
- Exclusions: Sellers personal property
- Assessor Parcel Number 71294-03-007
Community Details
Overview
- Association fees include ground maintenance, recycling, trash
- Forest Lakes HOA, Phone Number (719) 389-0700
- Forest Lakes Subdivision
Recreation
- Park
- Trails
Security
- Controlled Access
Map
Home Values in the Area
Average Home Value in this Area
Property History
| Date | Event | Price | List to Sale | Price per Sq Ft |
|---|---|---|---|---|
| 11/01/2025 11/01/25 | Price Changed | $840,000 | -4.0% | $254 / Sq Ft |
| 09/30/2025 09/30/25 | Price Changed | $875,000 | -2.2% | $265 / Sq Ft |
| 07/19/2025 07/19/25 | Price Changed | $895,000 | -5.3% | $271 / Sq Ft |
| 06/28/2025 06/28/25 | For Sale | $945,000 | -- | $286 / Sq Ft |
Source: REcolorado®
MLS Number: 4220067
APN: 71294-03-007
- 241 Front St Unit 102
- 241 Front St Unit 101
- 17855 Lake Side Dr
- 300 Grandwood Dr
- 2880 Lake Meadow Dr
- 0 Jefferson St
- 861 Circle Rd
- 863 Circle Rd
- 17015 Oxbridge Rd
- 54 Washington St
- 17220 Shiloh Pines Dr
- 362 Buttonwood Ct
- 795 Century Ln
- 0 Second St Unit 1114973
- 18625 Rockbrook Rd
- 137 Mcshane Place
- 415 2nd St
- 815 Meadow Ln
- 244 Mitchell Ave
- 734 Hillview Rd
- 17155 Mountain Lake Dr
- 2326 Shoshone Valley Trail
- 16270 Mountain Flax Dr
- 16112 Old Forest Point
- 235 Winding Meadow Way
- 15329 Monument Ridge Ct
- 14707 Allegiance Dr
- 740 Sage Forest Ln
- 13631 Shepard Heights
- 19887 Kershaw Ct
- 13754 Voyager Pkwy
- 93 Clear Pass View
- 524 Fox Run Cir
- 13280 Trolley View
- 972 Fire Rock Place
- 185 Polaris Point Loop
- 50 Spectrum Loop
- 1050 Milano Point Point
- 977 Salmon Pond Way
