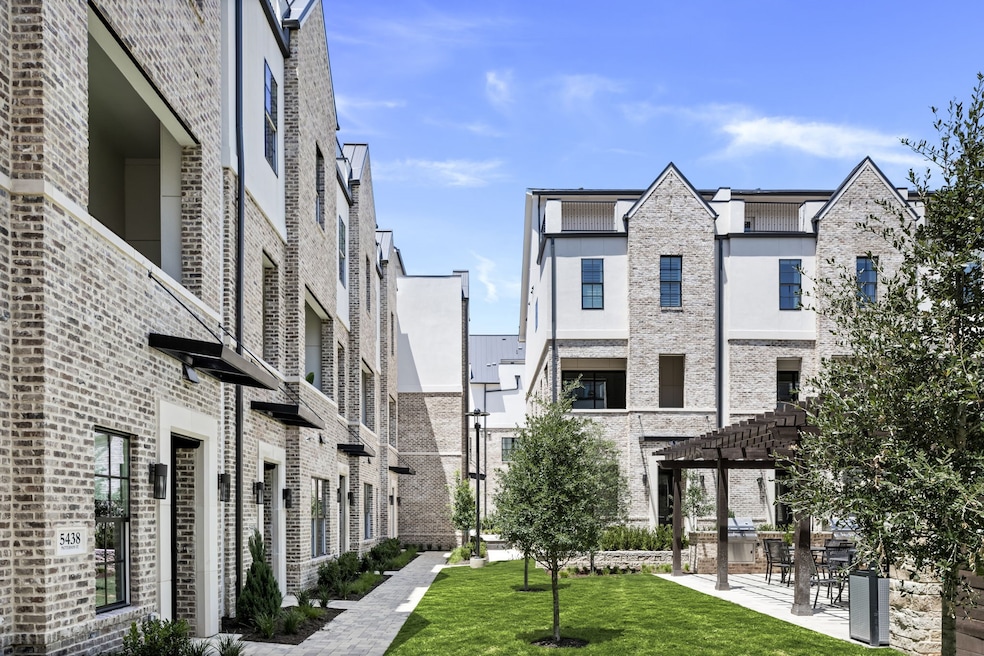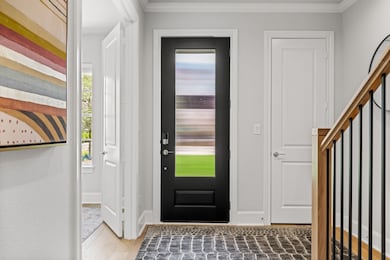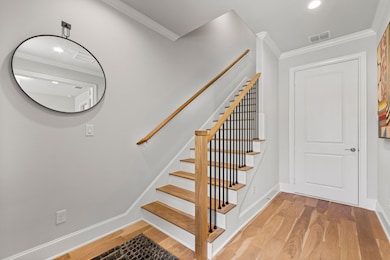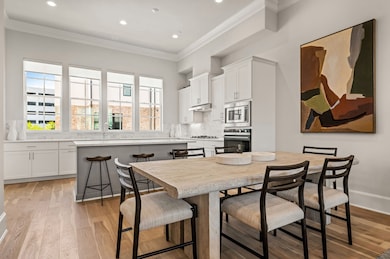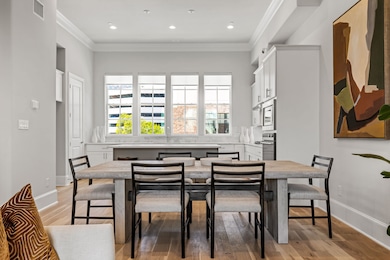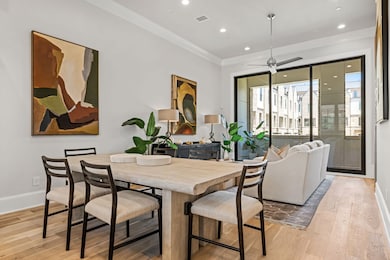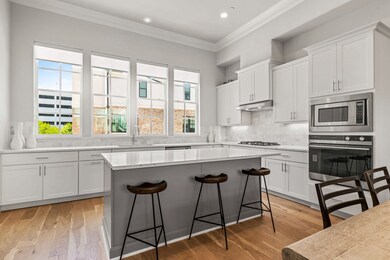5446 Patterson Ct Irving, TX 75039
Urban Center Irving NeighborhoodEstimated payment $4,092/month
Highlights
- New Construction
- 2-minute walk to Las Colinas Urban Center
- Dual Staircase
- Rooftop Deck
- Open Floorplan
- Contemporary Architecture
About This Home
OVE-IN READY NEW CONSTRUCTION! This 3-bed, 3.5-bath townhome by InTown Homes offers a prime location just steps from dining, entertainment, and the DART. Commuting is a breeze with quick access to major highways, making it easy to explore the entire metroplex. Inside, enjoy a light-filled open floor plan, sophisticated finishes, and engineered hardwood floors throughout. The main level features soaring 12-foot ceilings and a 10-foot sliding panel door that opens to a private balcony. The sleek kitchen boasts Fisher & Paykel appliances, quartz countertops, designer tile backsplash, and soft-close cabinetry. Unwind in the spacious primary suite with a spa-like bathroom and expansive walk-in closet. The stunning rooftop terrace provides an ideal space for entertaining. The community will also feature a lush courtyard and resort-style pool. MODEL HOME LOCATED AT 5449 PATTERSON FOR SHOWINGS AND OPEN HOUSES.
Listing Agent
Compass RE Texas, LLC. Brokerage Phone: 214-770-8690 License #0586650 Listed on: 11/12/2025

Co-Listing Agent
Compass RE Texas, LLC. Brokerage Phone: 214-770-8690 License #0778243
Open House Schedule
-
Saturday, November 22, 20252:00 to 4:00 pm11/22/2025 2:00:00 PM +00:0011/22/2025 4:00:00 PM +00:00Add to Calendar
-
Sunday, November 23, 20252:00 to 4:00 pm11/23/2025 2:00:00 PM +00:0011/23/2025 4:00:00 PM +00:00Add to Calendar
Townhouse Details
Home Type
- Townhome
Est. Annual Taxes
- $1,710
Year Built
- Built in 2025 | New Construction
Lot Details
- 1,176 Sq Ft Lot
- Adjacent to Greenbelt
- Landscaped
- Sprinkler System
HOA Fees
- $155 Monthly HOA Fees
Parking
- 2 Car Attached Garage
- Single Garage Door
- Garage Door Opener
- Unassigned Parking
Home Design
- Contemporary Architecture
- Traditional Architecture
- Brick Exterior Construction
- Slab Foundation
- Metal Roof
- Stucco
Interior Spaces
- 2,031 Sq Ft Home
- 3-Story Property
- Open Floorplan
- Dual Staircase
- Wired For Sound
- Wired For Data
- ENERGY STAR Qualified Windows
- Window Treatments
- Washer and Dryer Hookup
Kitchen
- Electric Oven
- Gas Cooktop
- Microwave
- Dishwasher
- Kitchen Island
- Disposal
Flooring
- Wood
- Tile
Bedrooms and Bathrooms
- 3 Bedrooms
- Walk-In Closet
- Double Vanity
- Low Flow Plumbing Fixtures
Home Security
- Security System Owned
- Security Lights
- Smart Home
Eco-Friendly Details
- Energy-Efficient Appliances
- Energy-Efficient HVAC
- Energy-Efficient Insulation
- Rain or Freeze Sensor
- Energy-Efficient Thermostat
- Ventilation
Outdoor Features
- Balcony
- Rooftop Deck
Schools
- Farine Elementary School
- Macarthur High School
Utilities
- Forced Air Zoned Heating and Cooling System
- Heating System Uses Natural Gas
- Vented Exhaust Fan
- Underground Utilities
- Tankless Water Heater
- High Speed Internet
- Cable TV Available
Listing and Financial Details
- Legal Lot and Block 24 / B
- Assessor Parcel Number 322059500B0240000
Community Details
Overview
- Association fees include all facilities, management, ground maintenance
- Vcm Texas Association
- Intown At Las Colinas Station Subdivision
Amenities
- Community Mailbox
Recreation
- Community Pool
Security
- Carbon Monoxide Detectors
- Fire and Smoke Detector
- Fire Sprinkler System
Map
Home Values in the Area
Average Home Value in this Area
Tax History
| Year | Tax Paid | Tax Assessment Tax Assessment Total Assessment is a certain percentage of the fair market value that is determined by local assessors to be the total taxable value of land and additions on the property. | Land | Improvement |
|---|---|---|---|---|
| 2025 | $1,710 | $226,020 | $100,000 | $126,020 |
| 2024 | $1,710 | $80,000 | $80,000 | -- |
| 2023 | $1,710 | $70,000 | $70,000 | $0 |
| 2022 | $1,946 | $60,000 | $60,000 | $0 |
| 2021 | $1,617 | $50,000 | $50,000 | $0 |
| 2020 | $1,723 | $50,000 | $50,000 | $0 |
| 2019 | $975 | $25,900 | $25,900 | $0 |
Property History
| Date | Event | Price | List to Sale | Price per Sq Ft |
|---|---|---|---|---|
| 11/12/2025 11/12/25 | For Sale | $719,900 | -- | $354 / Sq Ft |
Purchase History
| Date | Type | Sale Price | Title Company |
|---|---|---|---|
| Warranty Deed | -- | None Listed On Document |
Mortgage History
| Date | Status | Loan Amount | Loan Type |
|---|---|---|---|
| Closed | $45,000,000 | Construction |
Source: North Texas Real Estate Information Systems (NTREIS)
MLS Number: 21111154
APN: 322059500B0240000
- 5446 Patterson St
- 5449 Patterson St
- 5453 Patterson St
- 5453 Patterson Ct
- 663 Baugh Dr
- 5469 Patterson St
- 603 Baugh Dr
- 330 Las Colinas Blvd E Unit 174
- 330 Las Colinas Blvd E Unit 422
- 330 Las Colinas Blvd E Unit 466
- 330 Las Colinas Blvd E Unit 152
- 330 Las Colinas Blvd E Unit 224
- 330 Las Colinas Blvd E Unit 234
- 330 Las Colinas Blvd E Unit 274
- 330 Las Colinas Blvd E Unit 924
- 330 Las Colinas Blvd E Unit 158
- 330 Las Colinas Blvd E Unit 1116
- 330 Las Colinas Blvd E Unit 418
- 330 Las Colinas Blvd E Unit 602
- 330 Las Colinas Blvd E Unit 342
- 633 Dalton Ln
- 614 Dalton Ln
- 1001 Lake Carolyn Pkwy
- 880 Lake Carolyn Pkwy Unit 419
- 880 Lake Carolyn Pkwy Unit 221
- 880 Lake Carolyn Pkwy Unit 159
- 880 Lake Carolyn Pkwy Unit 249
- 880 Lake Carolyn Pkwy Unit 543
- 880 Lake Carolyn Pkwy Unit 469
- 880 Lake Carolyn Pkwy Unit 273
- 880 Lake Carolyn Pkwy Unit 344
- 880 Lake Carolyn Pkwy Unit 220
- 880 Lake Carolyn Pkwy Unit 457
- 880 Lake Carolyn Pkwy Unit 116
- 880 Lake Carolyn Pkwy Unit 436
- 880 Lake Carolyn Pkwy Unit 212
- 880 Lake Carolyn Pkwy
- 1050 Lake Carolyn Pkwy
- 1071 Lake Carolyn Pkwy
- 851 Lake Carolyn Pkwy
