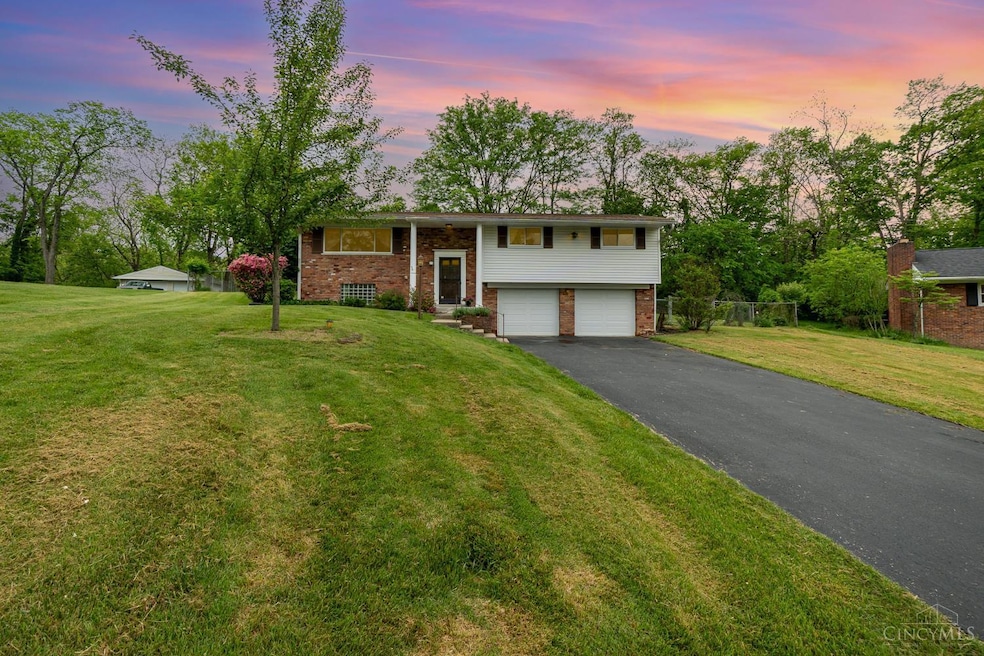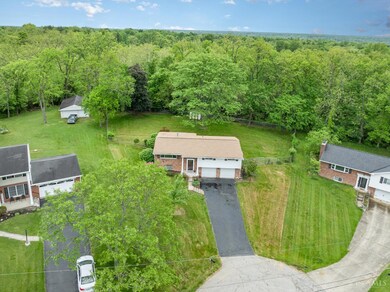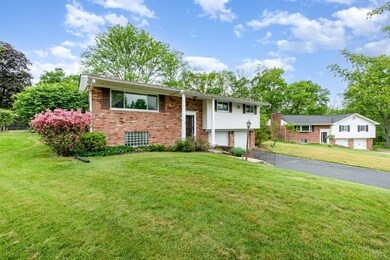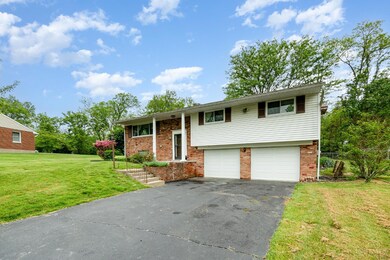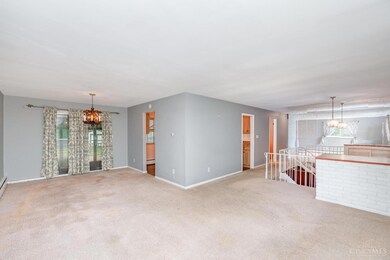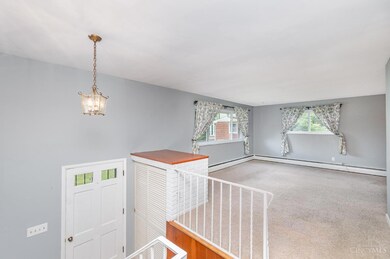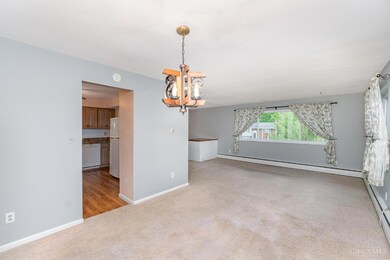
$229,000
- 3 Beds
- 1 Bath
- 1,132 Sq Ft
- 5712 E Tall Oaks Dr
- Milford, OH
Step into comfort and style with this charming 3-bedroom tri-level in Milford! From the moment you arrive, you'll feel right at home. This thoughtfully designed layout offers multiple levels of living space perfect hosting friends and family. Enjoy peace of mind with a newer roof and HVAC system, plus the added bonus of a built-in garage great for extra storage or those Ohio winters. The fenced
Danielle Vinson Plum Tree Realty
