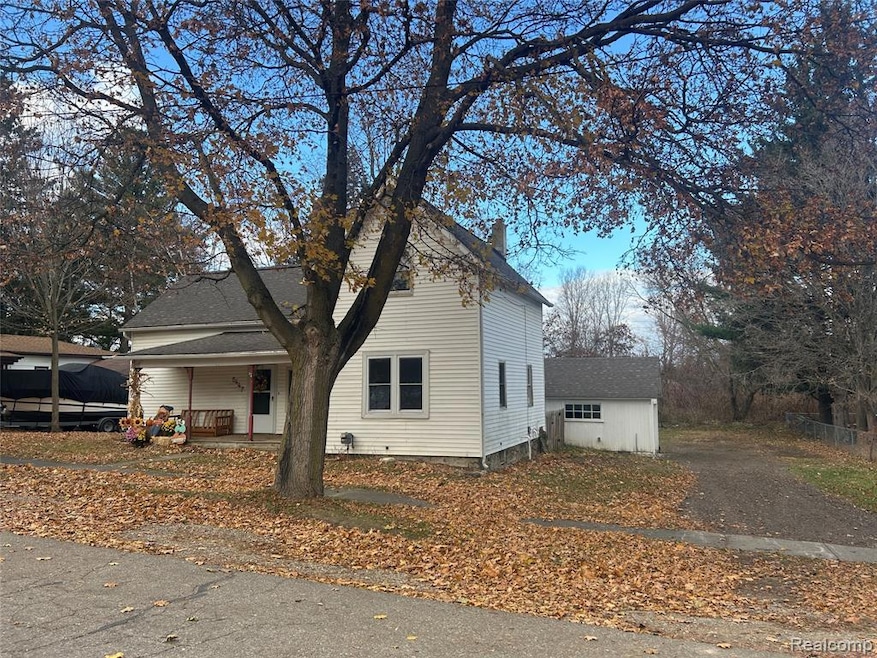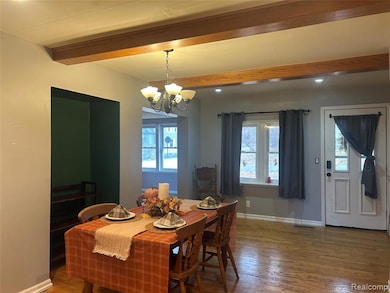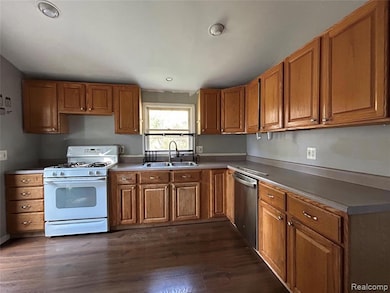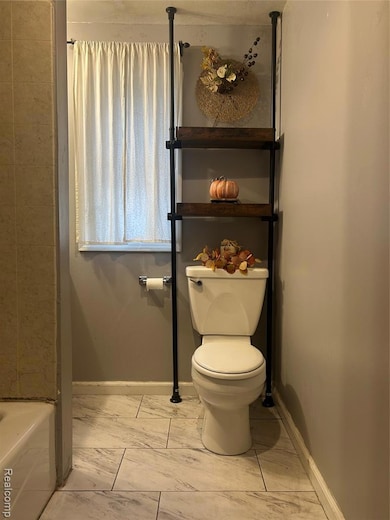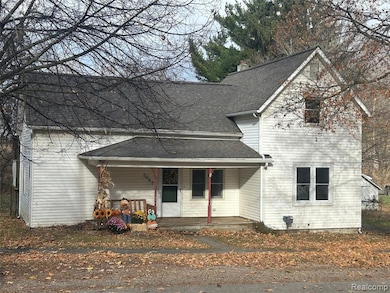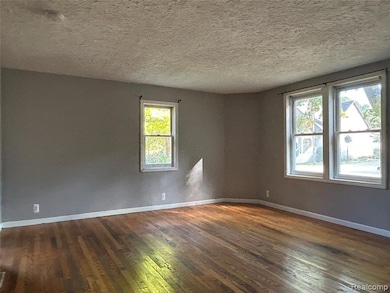5447 North St Dryden, MI 48428
Estimated payment $1,423/month
Highlights
- Farmhouse Style Home
- 1 Car Detached Garage
- Forced Air Heating System
- No HOA
About This Home
Don't miss this opportunity to own this four-bedroom home with large a covered front porch to relax and enjoy a coffee or a beverage of your choice. This low-traffic, dead-end street ends at the baseball fields and is walking distance to a variety of eateries, Dryden elementary school, local churches, etc..... (two of the bedrooms are on the "main-floor", and two bedrooms are on the second floor along with a flex room which could be an office/rec area). Features include hardwood floors, cove ceilings, and a first-floor laundry! Updates include newer premium "waterproof" vinyl planking floors in kitchen, and in entire upper level. Entire interior was freshly painted with stylish, neutral colors in the past year or so with multiple coats of high-end Sherwin Williams "Emerald" paint throughout. Other updates include a new hot water heater, and newer rear porch/steps. Sump pump was installed numerous years ago, and most recent Tenants have indicated that there has been no water in basement during the several years of their tenancy. One-car side turned garage. Land Contract available! (Land Contract price is $249,000 and is firm). There appears to be room to add another half bath or possible full bath in first floor laundry (please verify with a plumber). During heavy rain, some excess water has accumulated in the backyard, and from what I understand (please verify with municipality) new storm drains are being installed in spring of 2026 and should correct this issue. Room sizes are estimated, and correct sizes will be updated as soon.
Home Details
Home Type
- Single Family
Est. Annual Taxes
Year Built
- Built in 1900
Lot Details
- 9,583 Sq Ft Lot
- Lot Dimensions are 70.00 x 140.00
Parking
- 1 Car Detached Garage
Home Design
- Farmhouse Style Home
- Brick Foundation
- Asphalt Roof
- Vinyl Construction Material
Interior Spaces
- 1,580 Sq Ft Home
- 2-Story Property
- Unfinished Basement
- Crawl Space
Bedrooms and Bathrooms
- 4 Bedrooms
- 1 Full Bathroom
Location
- Ground Level
Utilities
- Forced Air Heating System
- Heating System Uses Natural Gas
Community Details
- No Home Owners Association
- Village Of Dryden Subdivision
Listing and Financial Details
- Assessor Parcel Number 04441000800
Map
Home Values in the Area
Average Home Value in this Area
Tax History
| Year | Tax Paid | Tax Assessment Tax Assessment Total Assessment is a certain percentage of the fair market value that is determined by local assessors to be the total taxable value of land and additions on the property. | Land | Improvement |
|---|---|---|---|---|
| 2025 | $1,587 | $77,700 | $0 | $0 |
| 2024 | $986 | $79,600 | $0 | $0 |
| 2023 | $956 | $71,400 | $0 | $0 |
| 2022 | $1,993 | $59,400 | $0 | $0 |
| 2021 | $1,915 | $53,800 | $0 | $0 |
| 2020 | $1,900 | $48,400 | $0 | $0 |
| 2019 | $1,899 | $48,900 | $0 | $0 |
| 2018 | $1,866 | $34,300 | $34,300 | $0 |
| 2017 | $1,253 | $32,600 | $0 | $0 |
| 2016 | $826 | $32,400 | $32,400 | $0 |
| 2015 | -- | $29,700 | $0 | $0 |
| 2014 | -- | $21,300 | $21,300 | $0 |
| 2013 | -- | $20,900 | $20,900 | $0 |
Property History
| Date | Event | Price | List to Sale | Price per Sq Ft | Prior Sale |
|---|---|---|---|---|---|
| 11/22/2025 11/22/25 | For Sale | $234,900 | +416.3% | $149 / Sq Ft | |
| 07/31/2014 07/31/14 | Sold | $45,500 | +8.6% | $38 / Sq Ft | View Prior Sale |
| 07/14/2014 07/14/14 | Pending | -- | -- | -- | |
| 06/17/2014 06/17/14 | For Sale | $41,900 | -- | $35 / Sq Ft |
Purchase History
| Date | Type | Sale Price | Title Company |
|---|---|---|---|
| Sheriffs Deed | $65,000 | -- | |
| Warranty Deed | $125,000 | -- | |
| Warranty Deed | $125,000 | -- | |
| Warranty Deed | $98,500 | -- | |
| Deed | $53,400 | -- | |
| Warranty Deed | $40,000 | -- | |
| Warranty Deed | $40,000 | -- |
Source: Realcomp
MLS Number: 20251054462
APN: 044-410-008-00
- TBD N Mill Rd
- 0 N Tbd Mill Unit 11582875
- 3755 Quail Run
- 3763 Cross Creek
- 5365 Timberwick
- 4171 Belle Ridge Dr
- 00 S Creek Ln
- Parcel 3 S Creek Ln
- 0 Dryden Rd Unit 50106534
- 0 Dryden Rd Unit 50106536
- 0 Dryden Rd Unit 50106535
- 3475 N Mill Rd
- 4294 Rochester Rd
- 0 Silver Hill Parcel 1 Dr Unit 50143487
- 15 Lily Ann (#15) Ln
- 23 Lily Ann Lauren (#23) Ln
- 4470 Rochester Rd
- 4540 Timber Ln
- 02 Single Tree Cir
- VL S Mill Rd
- 687 Elmdale Ln
- 2805 Viewfield Ln
- 410 Dorset Ln
- 1939 Shagbark Ln
- 624 Cambridge Ln
- 73357 Van Dyke Rd Unit B
- 57 Dunlap Cir
- 73 W Manor St
- 9 Dunlap Cir
- 367 Parker Lake Dr
- 155 Scarlet Oak Ct
- 363 Shummard Branch
- 211 E Market St
- 71651 Juliet Ct
- 11853 Cascade Cir
- 16135 Petz Rd
- 8 Apt # 2 Pontiac St
- 11987 Springbrook Ct
- 11714 Cascade Cir
- 12491 St Andrew Ct
