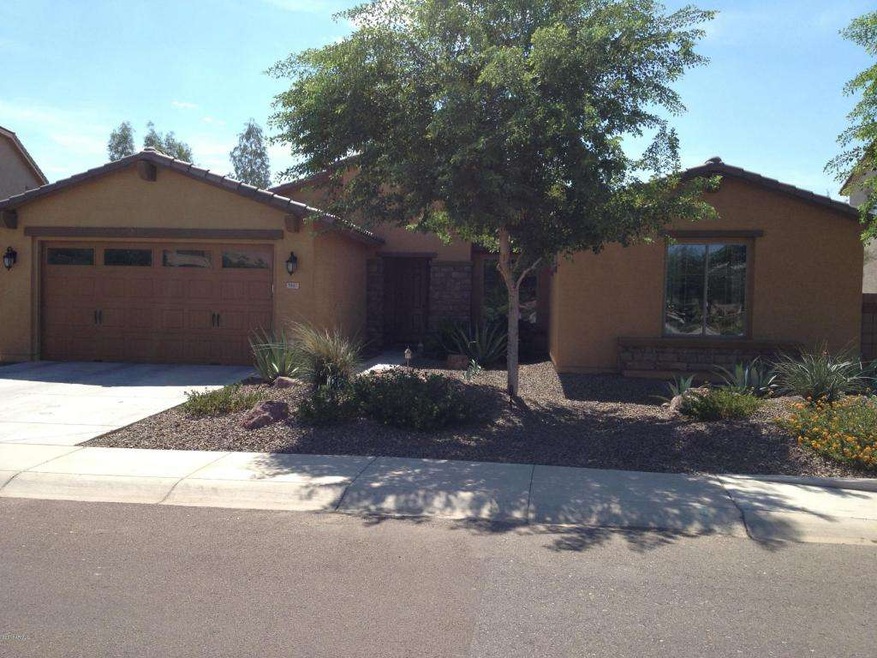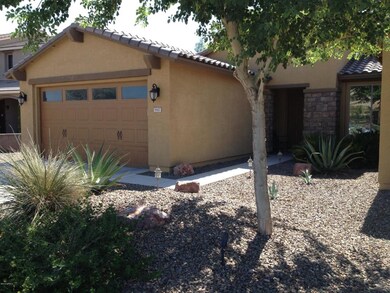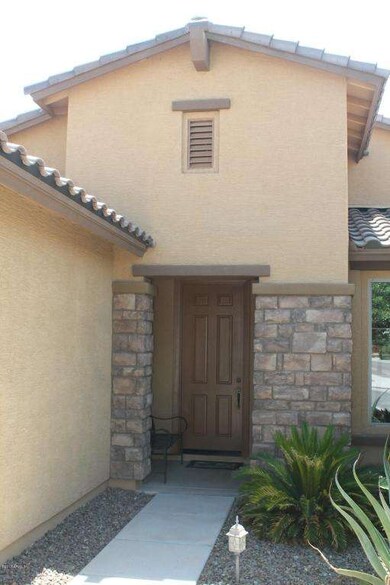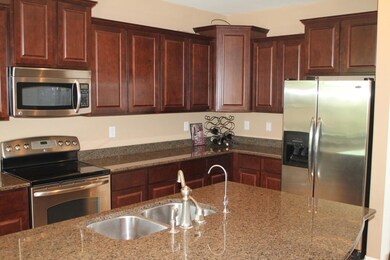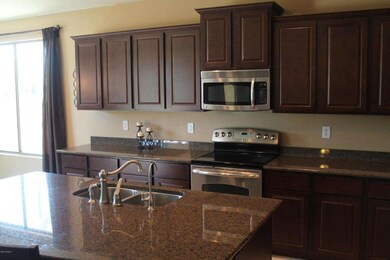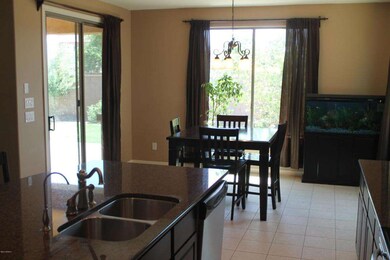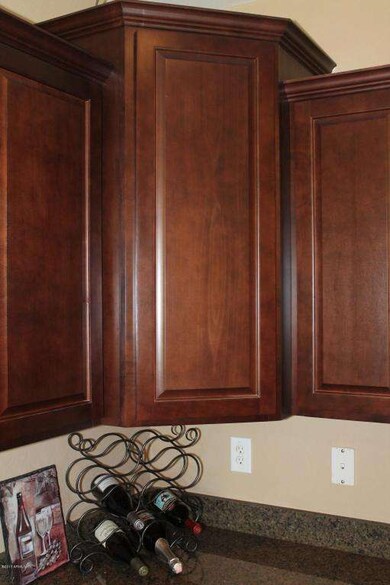
5447 S Cardinal St Gilbert, AZ 85298
Higley NeighborhoodHighlights
- RV Gated
- Santa Barbara Architecture
- Covered patio or porch
- Coronado Elementary School Rated A
- Granite Countertops
- Wood Frame Window
About This Home
As of September 2013NOT a Short Sale or REO! Traditional Sale! This one won't last!!! Beautiful large single story home in highly desirable Freeman Farms Community. This Gourmet Kitchen boasts Granite Countertops,staggered Cherry Cabinets with 42'' Uppers and crown molding, deep basin undermount sink, Stainless Steel Appliances. The list goes on and on!! Step into your private backyard and enjoy the luxurious paver patio with citrus, pomegranate, and plum trees. Large Sideyard with 12' RV gate perfect to store those weekend toys! This home has the BEST SRP Scorecard rating available thanks to the Upgraded insulation package, Sun Screens, & Dual Pain Low E windows. Alarm/surround sound prewire w/speakers, epoxy garage coating, built in garage cabinets, Soft Water & R/O! Hurry!! This one won't last!!!
Last Agent to Sell the Property
Zion Realty, LLC License #BR548418000 Listed on: 08/15/2013
Home Details
Home Type
- Single Family
Est. Annual Taxes
- $2,417
Year Built
- Built in 2009
Lot Details
- 9,586 Sq Ft Lot
- Desert faces the front and back of the property
- Block Wall Fence
- Front and Back Yard Sprinklers
- Sprinklers on Timer
- Grass Covered Lot
HOA Fees
- $85 Monthly HOA Fees
Parking
- 3 Car Garage
- 4 Open Parking Spaces
- Tandem Parking
- Garage Door Opener
- RV Gated
Home Design
- Santa Barbara Architecture
- Wood Frame Construction
- Tile Roof
- Stucco
Interior Spaces
- 2,692 Sq Ft Home
- 1-Story Property
- Ceiling height of 9 feet or more
- Ceiling Fan
- Double Pane Windows
- ENERGY STAR Qualified Windows with Low Emissivity
- Wood Frame Window
- Solar Screens
Kitchen
- Eat-In Kitchen
- Built-In Microwave
- Kitchen Island
- Granite Countertops
Flooring
- Carpet
- Laminate
- Tile
Bedrooms and Bathrooms
- 4 Bedrooms
- Primary Bathroom is a Full Bathroom
- 2.5 Bathrooms
- Dual Vanity Sinks in Primary Bathroom
- Bathtub With Separate Shower Stall
Outdoor Features
- Covered patio or porch
- Outdoor Storage
Schools
- Coronado Elementary School
- Williams Field High School
Utilities
- Refrigerated Cooling System
- Zoned Heating
- Heating System Uses Natural Gas
- Water Filtration System
Listing and Financial Details
- Tax Lot 132
- Assessor Parcel Number 304-70-238
Community Details
Overview
- Association fees include ground maintenance
- Sentry Association, Phone Number (480) 345-0046
- Built by Fulton Homes
- Freeman Farms Subdivision
Recreation
- Community Playground
- Bike Trail
Ownership History
Purchase Details
Home Financials for this Owner
Home Financials are based on the most recent Mortgage that was taken out on this home.Purchase Details
Home Financials for this Owner
Home Financials are based on the most recent Mortgage that was taken out on this home.Similar Homes in the area
Home Values in the Area
Average Home Value in this Area
Purchase History
| Date | Type | Sale Price | Title Company |
|---|---|---|---|
| Cash Sale Deed | $323,990 | Fidelity National Title Agen | |
| Special Warranty Deed | $267,354 | The Talon Group Tempe Supers | |
| Cash Sale Deed | $215,509 | The Talon Group Tempe Supers |
Mortgage History
| Date | Status | Loan Amount | Loan Type |
|---|---|---|---|
| Previous Owner | $197,000 | New Conventional | |
| Previous Owner | $199,000 | New Conventional | |
| Previous Owner | $200,000 | New Conventional | |
| Previous Owner | $213,850 | New Conventional |
Property History
| Date | Event | Price | Change | Sq Ft Price |
|---|---|---|---|---|
| 10/11/2013 10/11/13 | Rented | $1,625 | -7.1% | -- |
| 10/06/2013 10/06/13 | Under Contract | -- | -- | -- |
| 09/21/2013 09/21/13 | For Rent | $1,750 | 0.0% | -- |
| 09/17/2013 09/17/13 | Sold | $323,990 | -3.0% | $120 / Sq Ft |
| 09/01/2013 09/01/13 | Pending | -- | -- | -- |
| 08/22/2013 08/22/13 | Price Changed | $333,990 | -0.3% | $124 / Sq Ft |
| 08/15/2013 08/15/13 | For Sale | $334,990 | -- | $124 / Sq Ft |
Tax History Compared to Growth
Tax History
| Year | Tax Paid | Tax Assessment Tax Assessment Total Assessment is a certain percentage of the fair market value that is determined by local assessors to be the total taxable value of land and additions on the property. | Land | Improvement |
|---|---|---|---|---|
| 2025 | $3,985 | $41,955 | -- | -- |
| 2024 | $3,990 | $39,957 | -- | -- |
| 2023 | $3,990 | $52,100 | $10,420 | $41,680 |
| 2022 | $3,835 | $40,310 | $8,060 | $32,250 |
| 2021 | $3,877 | $36,800 | $7,360 | $29,440 |
| 2020 | $3,934 | $35,300 | $7,060 | $28,240 |
| 2019 | $3,818 | $32,650 | $6,530 | $26,120 |
| 2018 | $3,692 | $31,220 | $6,240 | $24,980 |
| 2017 | $3,568 | $31,200 | $6,240 | $24,960 |
| 2016 | $3,563 | $31,400 | $6,280 | $25,120 |
| 2015 | $3,155 | $29,660 | $5,930 | $23,730 |
Agents Affiliated with this Home
-

Seller's Agent in 2013
Paul Bruccoleri
Zion Realty, LLC
(602) 740-5269
1 in this area
21 Total Sales
-
L
Seller's Agent in 2013
Lou Osborn Jr
Arizona Property Brokerage
(602) 359-5751
30 Total Sales
Map
Source: Arizona Regional Multiple Listing Service (ARMLS)
MLS Number: 4984101
APN: 304-70-238
- 2585 E Carob Dr
- 2541 E Carob Dr
- 2614 E Carob Dr
- 2744 E Donato Dr
- 2502 E Plum St
- 21820 S Greenfield Rd Unit H
- 0 E Azalea Ct Unit 4 6860821
- 2576 E Ironside Ct
- 2260 E Plum St Unit 3
- 5827 S Marin Ct
- 26445 S 164th St
- 2955 E Coconino Dr
- 3003 E Ironside Ln
- 5735 S Cloverdale Ln
- 2371 E Sanoque Ct
- 2466 E Aris Dr
- 21627 S 156th St
- 2487 E Aris Dr
- 3018 E Eleana Ct
- 6038 S Connie Ln
