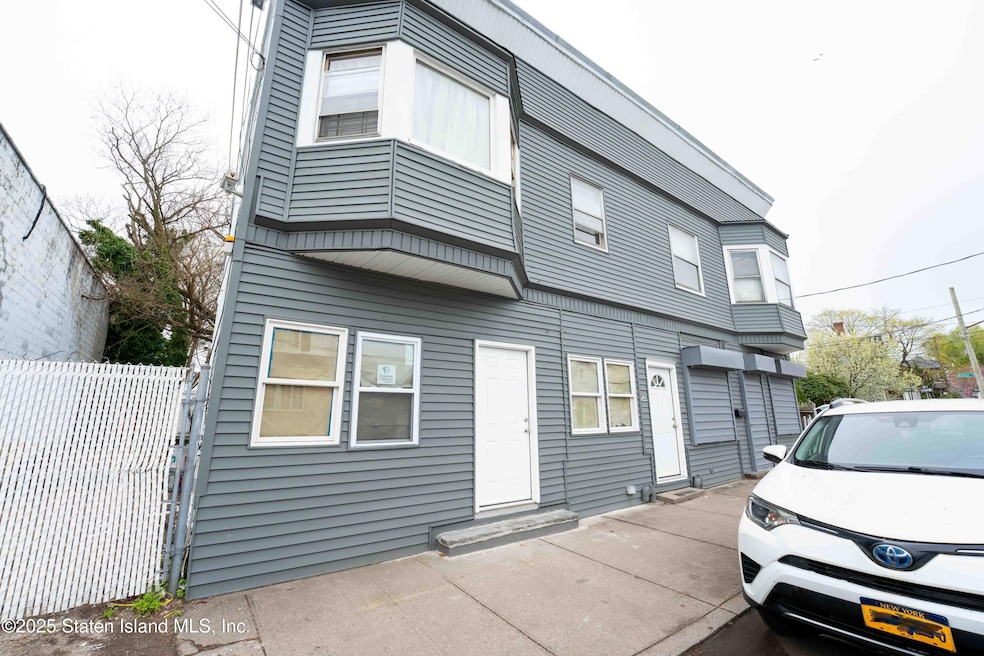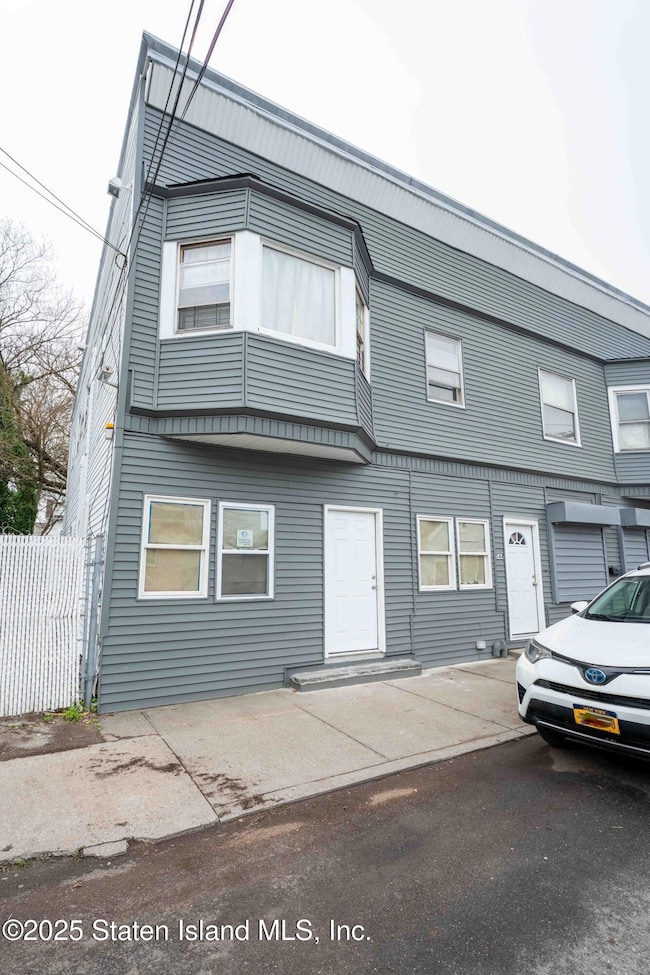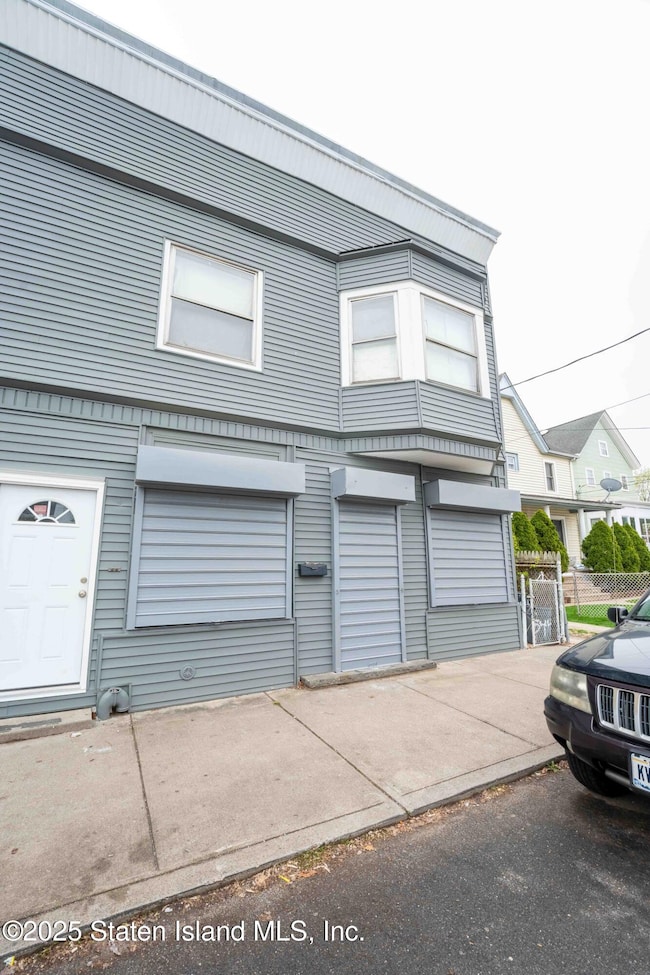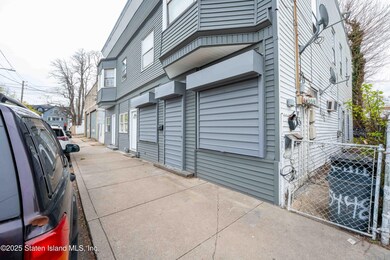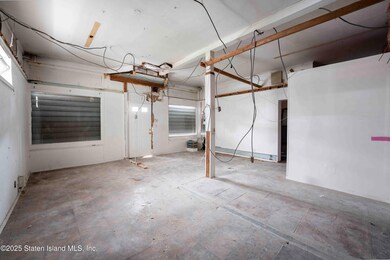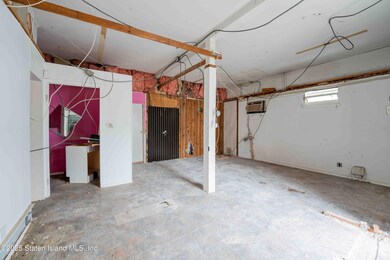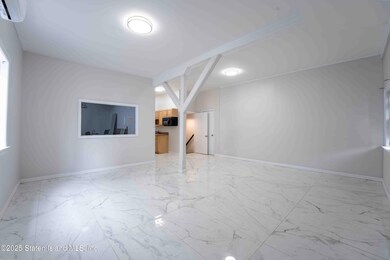
5448 Arthur Kill Rd Staten Island, NY 10307
Tottenville NeighborhoodEstimated payment $9,717/month
Highlights
- Eat-In Kitchen
- 2-minute walk to Tottenville
- Cooling Available
- P.S. 1 Tottenville Rated A-
- Back and Side Yard
- Combination Dining and Living Room
About This Home
This versatile mixed-use property offers exceptional potential for investors or end users, featuring three residential units and a storefront in a desirable South Shore location. The first residential unit, located on the second floor, has been completely renovated and offers a five-room layout with three spacious bedrooms and one bath. The second residential unit, also on the second floor, mirrors the same layout with five rooms, three bedrooms, and one bath, but is in need of updating—making it a perfect opportunity to customize. The third residential unit, located on the first floor, has been fully remodeled with six rooms, including two bedrooms and three bathrooms, plus a completely finished basement that includes a bath, providing a flexible and spacious living arrangement.
The storefront, located at the front of the building, offers an open layout and awaits renovation—ideal for a variety of commercial uses. The entire building operates on electric, including heating, air conditioning, and stoves, offering modern efficiency and ease of maintenance.
This is a rare chance to own a multi-use property in the heart of Tottenville with strong income potential and room to grow. Whether you're looking to invest or live and work in the same space, this property delivers endless possibilities.
Property Details
Home Type
- Multi-Family
Est. Annual Taxes
- $17,256
Year Built
- Built in 1955
Lot Details
- 4,532 Sq Ft Lot
- Lot Dimensions are 46x49
- Back and Side Yard
Parking
- On-Street Parking
Home Design
- Vinyl Siding
Interior Spaces
- 4,508 Sq Ft Home
- 2-Story Property
- Combination Dining and Living Room
- Eat-In Kitchen
Bedrooms and Bathrooms
- 8 Bedrooms
- 1 Full Bathroom
Utilities
- Cooling Available
- Heating Available
- 220 Volts
- Master Gas Meter
Community Details
- 4 Units
Listing and Financial Details
- Legal Lot and Block 42 / 08028
- Assessor Parcel Number 08028-42
Map
Home Values in the Area
Average Home Value in this Area
Tax History
| Year | Tax Paid | Tax Assessment Tax Assessment Total Assessment is a certain percentage of the fair market value that is determined by local assessors to be the total taxable value of land and additions on the property. | Land | Improvement |
|---|---|---|---|---|
| 2025 | $18,993 | $182,700 | $41,705 | $140,995 |
| 2024 | $18,993 | $178,200 | $41,433 | $136,767 |
| 2023 | $17,586 | $140,668 | $46,037 | $94,631 |
| 2022 | $15,936 | $150,300 | $46,350 | $103,950 |
| 2021 | $14,794 | $120,600 | $46,350 | $74,250 |
| 2020 | $42,310 | $150,750 | $46,350 | $104,400 |
| 2019 | $23,749 | $188,640 | $46,350 | $142,290 |
| 2018 | $24,520 | $192,786 | $37,895 | $154,891 |
| 2017 | $24,520 | $192,786 | $41,283 | $151,503 |
| 2016 | $23,908 | $185,445 | $43,809 | $141,636 |
| 2015 | $21,053 | $172,972 | $37,272 | $135,700 |
| 2014 | $21,053 | $160,160 | $37,577 | $122,583 |
Property History
| Date | Event | Price | Change | Sq Ft Price |
|---|---|---|---|---|
| 06/27/2025 06/27/25 | Price Changed | $1,499,000 | -11.8% | $333 / Sq Ft |
| 05/22/2025 05/22/25 | For Sale | $1,699,000 | -- | $377 / Sq Ft |
Purchase History
| Date | Type | Sale Price | Title Company |
|---|---|---|---|
| Bargain Sale Deed | $275,000 | Fidelity Natl Title Ins Co | |
| Warranty Deed | -- | None Available |
Mortgage History
| Date | Status | Loan Amount | Loan Type |
|---|---|---|---|
| Previous Owner | $200,000 | Commercial |
Similar Homes in Staten Island, NY
Source: Staten Island Multiple Listing Service
MLS Number: 2502911
APN: 08028-0042
- 5463 Arthur Kill Rd Unit 5465
- 5463-5465 Arthur Kill Rd
- 133 Butler Ave
- 137 Butler Ave
- 141 Butler Ave
- 5407 Arthur Kill Rd
- 30 Conference Ct
- 21 Eden Ct
- 535 Craig Ave
- 42 Girard St
- 5362 Arthur Kill Rd
- 151 Bentley St
- 155 Bentley St
- 162 Bentley St
- 164 Lee Ave
- 88 Meagan Loop
- 7522 Amboy Rd
- 7546 Amboy Rd
- 195 Yetman Ave
- 131 Hopping Ave
- 148 Main St
- 600 Harbortown Blvd
- 364 Rector St Unit 421
- 368 Rector St
- 368 Rector St Unit 208
- 18 Harbor Terrace
- 55 Smith St Unit 1
- 225 Water St Unit 2
- 296 King St Unit 4
- 375 State St
- 290 King St Unit A
- 591 Yetman Ave
- 270 King St
- 76 Market St
- 110 Market St Unit 3E
- 410 Sprague Ave
- 226 New Brunswick Ave Unit 304
- 142 Gordon St Unit 3
- 593 Penn St Unit 3
- 175 Madison Ave
