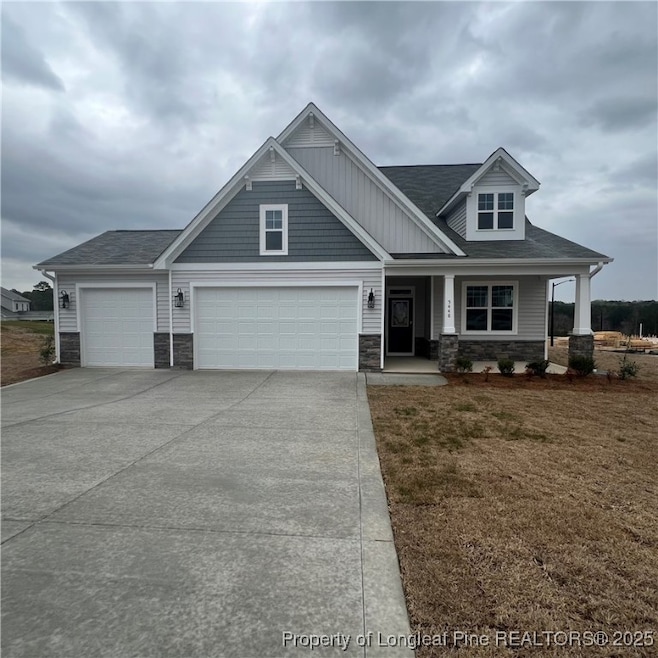
5448 Seedling Homesite 64 Fayetteville, NC 28311
Pine Forest NeighborhoodEstimated payment $2,785/month
Highlights
- New Construction
- Main Floor Primary Bedroom
- Corner Lot
- Long Hill Elementary School Rated A-
- Attic
- Covered Patio or Porch
About This Home
Call Sales Agent for Community Incentives!
McKee Homes presents the Winston Model with 1st floor Owners Suite, great kitchen island, open flow.
Second floor loft, tons of closet and storage space. PLUS a side load garage! Everything to love about this beauty on the spacious .43 acre lot located in the incredible Elliot Farms Community. Come see your new home today [Winston]
Listing Agent
SELLING THE SAND POWERED BY RW PROPERTY OF
REALTY WORLD PROPERTIES OF THE PINES License #. Listed on: 12/12/2024

Co-Listing Agent
ERICA ALLEN
REALTY WORLD PROPERTIES OF THE PINES License #265096
Home Details
Home Type
- Single Family
Year Built
- Built in 2025 | New Construction
Lot Details
- 0.43 Acre Lot
- Lot Dimensions are 83 x 109 x 135 x 81
- Corner Lot
HOA Fees
- $13 Monthly HOA Fees
Parking
- 3 Car Attached Garage
Home Design
- Slab Foundation
- Vinyl Siding
- Stone Veneer
Interior Spaces
- 2,225 Sq Ft Home
- 2-Story Property
- Electric Fireplace
- Entrance Foyer
- Kitchen Island
- Attic
Flooring
- Carpet
- Laminate
- Tile
Bedrooms and Bathrooms
- 3 Bedrooms
- Primary Bedroom on Main
Outdoor Features
- Covered Patio or Porch
Schools
- Pine Forest Middle School
- Pine Forest Senior High School
Utilities
- Central Air
- Heat Pump System
Community Details
- Elliot Farms Property Owners Association
- Elliot Farms Subdivision
Listing and Financial Details
- Tax Lot 64
- Seller Considering Concessions
Map
Home Values in the Area
Average Home Value in this Area
Property History
| Date | Event | Price | Change | Sq Ft Price |
|---|---|---|---|---|
| 07/01/2025 07/01/25 | Price Changed | $429,990 | 0.0% | $193 / Sq Ft |
| 07/01/2025 07/01/25 | For Sale | $429,990 | -1.1% | $193 / Sq Ft |
| 04/07/2025 04/07/25 | Off Market | $434,571 | -- | -- |
| 03/12/2025 03/12/25 | Price Changed | $434,571 | +0.2% | $195 / Sq Ft |
| 12/12/2024 12/12/24 | For Sale | $433,571 | -- | $195 / Sq Ft |
Similar Homes in Fayetteville, NC
Source: Longleaf Pine REALTORS®
MLS Number: 736083
- 5429 Seedling Homesite 49
- 5437 Short Leaf Homesite 113
- 516 Log Pond Rd
- 5434 Seedling Rd
- 5448 Seedling Rd
- 5414 Seedling Rd
- 5414 Seedling Homesite 57
- 516 Log Pond Rd Homesite 68
- 5438
- 5441 Seedling (Lot 46) Rd
- 5560 Tall Timbers Dr
- 512 Dawn Flower (Lot 76) Ct
- 5411 Rd
- 5666 Tall Timbers (Lot 42) Dr
- 511 Log Pond Rd
- 503 Log Pond (Lot 72) Rd
- 507 Log Pond (Lot 73) Rd
- 511 Log Pond (Lot 74) Rd
- 112 Nairn St
- 7705 Spurge Dr
- 127 Nantahala Dr
- 112 Palmate Ct
- 429 Letterfearn Dr
- 4320 Longhill
- 6524 Carswell Dr
- 527 Coxwold Place
- 427 W Summerchase Dr
- 1052 Palestine Rd
- 3862 Blackhills Rd
- 5812 Stoneridge Rd
- 7260 Sandcastle Ln
- 329 Eddies Ln
- 6230 Abbotts Park Rd
- 6271 Carver Oaks Dr
- 6208 Dunbane Ct
- 1048 Ronald Reagan Dr
- 6092 Iverleigh Cir
- 724 Carnegie Dr






