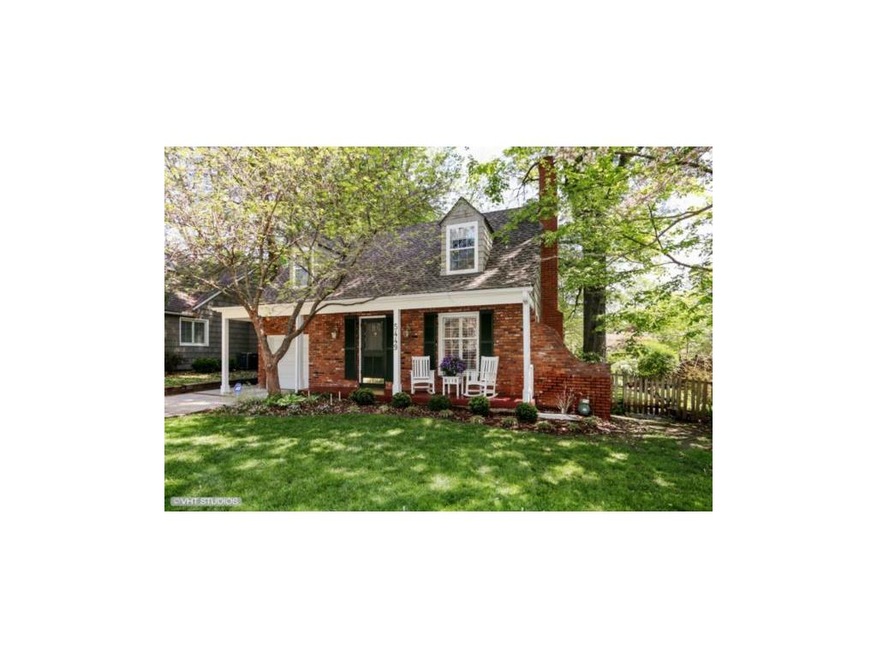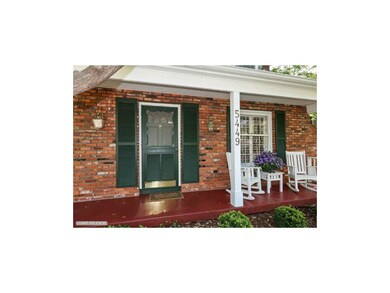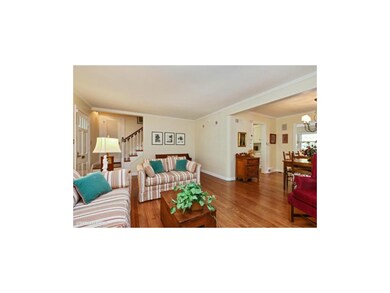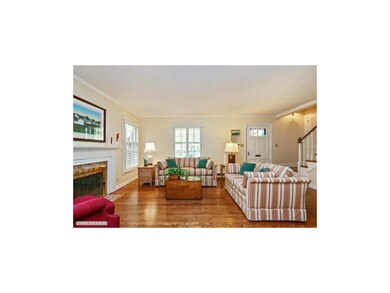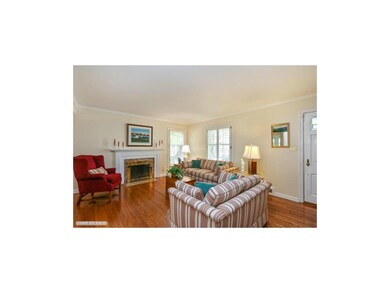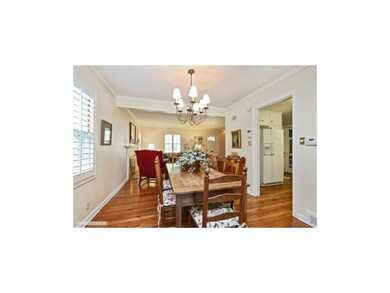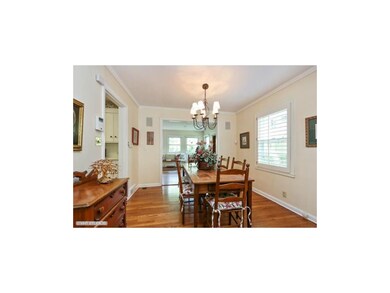
5449 Fairway Rd Fairway, KS 66205
Highlights
- Cape Cod Architecture
- Deck
- Wood Flooring
- Westwood View Elementary School Rated A
- Vaulted Ceiling
- Main Floor Bedroom
About This Home
As of September 2020This home is located at 5449 Fairway Rd, Fairway, KS 66205 and is currently estimated at $339,000, approximately $228 per square foot. This property was built in 1948. 5449 Fairway Rd is a home located in Johnson County with nearby schools including Westwood View Elementary School, Indian Hills Middle School, and Shawnee Mission East High School.
Last Agent to Sell the Property
ReeceNichols -The Village License #BR00019766 Listed on: 04/30/2015

Home Details
Home Type
- Single Family
Est. Annual Taxes
- $4,132
Year Built
- Built in 1948
Lot Details
- 8,400 Sq Ft Lot
- Sprinkler System
- Many Trees
HOA Fees
- $6 Monthly HOA Fees
Parking
- 1 Car Attached Garage
- Front Facing Garage
- Garage Door Opener
Home Design
- Cape Cod Architecture
- Frame Construction
- Composition Roof
Interior Spaces
- 1,484 Sq Ft Home
- Wet Bar: Wood Floor, Fireplace, Built-in Features
- Built-In Features: Wood Floor, Fireplace, Built-in Features
- Vaulted Ceiling
- Ceiling Fan: Wood Floor, Fireplace, Built-in Features
- Skylights
- Thermal Windows
- Shades
- Plantation Shutters
- Drapes & Rods
- Family Room Downstairs
- Living Room with Fireplace
- Formal Dining Room
Kitchen
- Electric Oven or Range
- Dishwasher
- Granite Countertops
- Laminate Countertops
- Disposal
Flooring
- Wood
- Wall to Wall Carpet
- Linoleum
- Laminate
- Stone
- Ceramic Tile
- Luxury Vinyl Plank Tile
- Luxury Vinyl Tile
Bedrooms and Bathrooms
- 3 Bedrooms
- Main Floor Bedroom
- Cedar Closet: Wood Floor, Fireplace, Built-in Features
- Walk-In Closet: Wood Floor, Fireplace, Built-in Features
- 2 Full Bathrooms
- Double Vanity
- Wood Floor
Basement
- Stone or Rock in Basement
- Laundry in Basement
Home Security
- Home Security System
- Storm Windows
Outdoor Features
- Deck
- Enclosed Patio or Porch
Schools
- Westwood View Elementary School
- Sm East High School
Additional Features
- City Lot
- Central Heating and Cooling System
Community Details
- Fairway Subdivision
Listing and Financial Details
- Exclusions: flue/chimney
- Assessor Parcel Number Gp20000002 0017
Ownership History
Purchase Details
Home Financials for this Owner
Home Financials are based on the most recent Mortgage that was taken out on this home.Purchase Details
Home Financials for this Owner
Home Financials are based on the most recent Mortgage that was taken out on this home.Purchase Details
Home Financials for this Owner
Home Financials are based on the most recent Mortgage that was taken out on this home.Similar Homes in the area
Home Values in the Area
Average Home Value in this Area
Purchase History
| Date | Type | Sale Price | Title Company |
|---|---|---|---|
| Warranty Deed | -- | First United Title Agency | |
| Warranty Deed | -- | Security 1St Title Llc | |
| Warranty Deed | -- | Kansas City Title Inc |
Mortgage History
| Date | Status | Loan Amount | Loan Type |
|---|---|---|---|
| Open | $332,000 | No Value Available | |
| Previous Owner | $385,700 | New Conventional | |
| Previous Owner | $323,950 | New Conventional |
Property History
| Date | Event | Price | Change | Sq Ft Price |
|---|---|---|---|---|
| 09/10/2020 09/10/20 | Sold | -- | -- | -- |
| 08/21/2020 08/21/20 | For Sale | $415,000 | +1.7% | $280 / Sq Ft |
| 08/13/2019 08/13/19 | Sold | -- | -- | -- |
| 07/01/2019 07/01/19 | Pending | -- | -- | -- |
| 06/04/2019 06/04/19 | Price Changed | $408,000 | -2.6% | $275 / Sq Ft |
| 05/17/2019 05/17/19 | For Sale | $419,000 | +23.6% | $282 / Sq Ft |
| 06/18/2015 06/18/15 | Sold | -- | -- | -- |
| 05/03/2015 05/03/15 | Pending | -- | -- | -- |
| 05/01/2015 05/01/15 | For Sale | $339,000 | -- | $228 / Sq Ft |
Tax History Compared to Growth
Tax History
| Year | Tax Paid | Tax Assessment Tax Assessment Total Assessment is a certain percentage of the fair market value that is determined by local assessors to be the total taxable value of land and additions on the property. | Land | Improvement |
|---|---|---|---|---|
| 2024 | $6,856 | $57,258 | $26,520 | $30,738 |
| 2023 | $6,320 | $52,129 | $26,520 | $25,609 |
| 2022 | $5,800 | $48,725 | $26,520 | $22,205 |
| 2021 | $5,840 | $47,047 | $20,398 | $26,649 |
| 2020 | $5,888 | $46,920 | $18,539 | $28,381 |
| 2019 | $5,647 | $44,758 | $18,539 | $26,219 |
| 2018 | $5,362 | $42,239 | $18,539 | $23,700 |
| 2017 | $5,374 | $41,710 | $18,539 | $23,171 |
| 2016 | $5,142 | $39,617 | $18,539 | $21,078 |
| 2015 | $4,613 | $36,006 | $18,539 | $17,467 |
| 2013 | -- | $32,119 | $15,551 | $16,568 |
Agents Affiliated with this Home
-
Marianne Damon

Seller's Agent in 2020
Marianne Damon
BHG Kansas City Homes
(913) 221-5275
3 in this area
46 Total Sales
-
Noelle Beck

Buyer's Agent in 2020
Noelle Beck
KW KANSAS CITY METRO
(913) 967-9981
1 in this area
99 Total Sales
-
Murray Davis

Seller's Agent in 2019
Murray Davis
BHG Kansas City Homes
(913) 915-7877
4 in this area
164 Total Sales
-
Kaitlyn Bridgeman
K
Buyer's Agent in 2019
Kaitlyn Bridgeman
ReeceNichols-KCN
(816) 468-8555
33 Total Sales
-
Bob Myers

Seller's Agent in 2015
Bob Myers
ReeceNichols -The Village
(913) 219-2990
2 in this area
63 Total Sales
-
Daniel Bennison

Seller Co-Listing Agent in 2015
Daniel Bennison
Platinum Realty LLC
(913) 787-6354
3 Total Sales
Map
Source: Heartland MLS
MLS Number: 1936014
APN: GP20000002-0017
- 5439 Norwood St
- 5500 Belinder Ave
- 5531 Norwood Rd
- 5400 Belinder Rd
- 5324 Fairway Rd
- 5538 Aberdeen Rd
- 5535 Canterbury Rd
- 2803 W 51st Terrace
- 5335 Mission Woods Rd
- 2816 W 51st Terrace
- 2614 W 51st Terrace
- 5104 Belinder Ave
- 2524 W 51st Terrace
- 5500 Mission Rd
- 5443 Pawnee Ln
- 2211 W 51st St
- 2905 W 49th Terrace
- 5801 Oakwood Rd
- 2116 W 50th Terrace
- 2013 W 50th St
