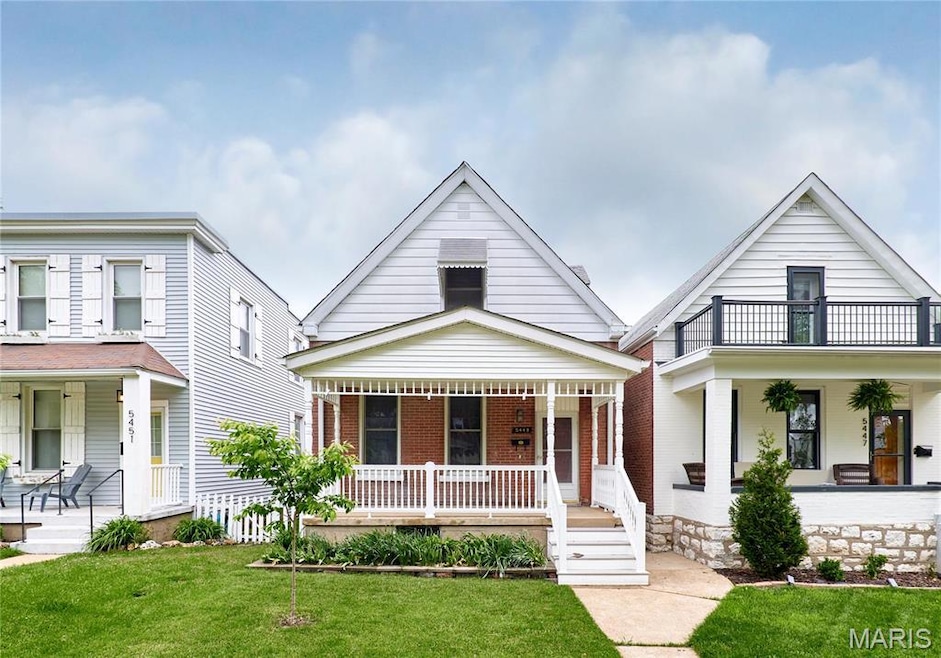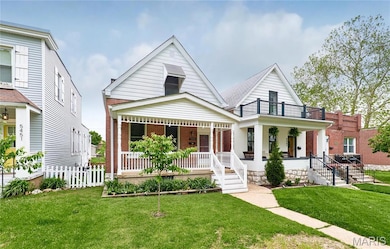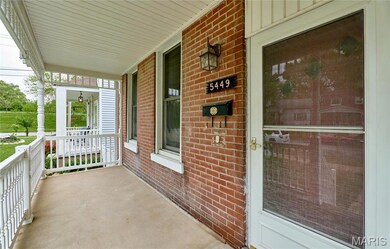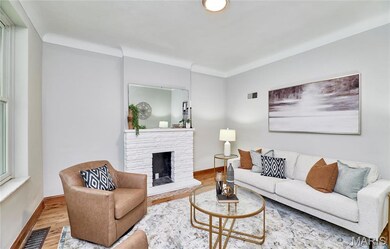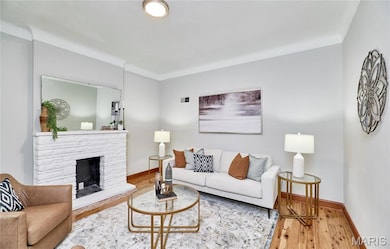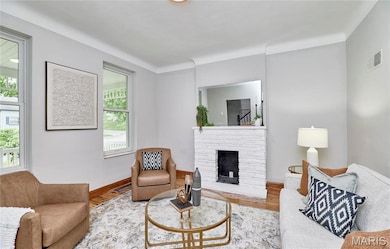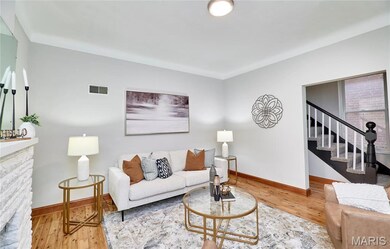
5449 Odell St Saint Louis, MO 63139
Southwest Garden NeighborhoodEstimated payment $1,561/month
Highlights
- Craftsman Architecture
- Covered patio or porch
- Forced Air Heating and Cooling System
- Wood Flooring
- 1 Car Detached Garage
- Historic Home
About This Home
**BACK ON MARKET AT NO FAULT TO SELLER**Welcome to 5449 Odell Street! A charming city home with 3 bedrooms, 2 full bathrooms, and 1,300 sq ft of living space. The inviting living room features tall ceilings, wood floors, and large windows that fill the space with natural light. The kitchen includes white cabinetry, quartz countertops, and opens to the back porch and fenced yard. The main-floor bedroom offers a full bath with an updated tiled shower. Upstairs, you'll find two spacious bedrooms with walk-in closets and new carpet; one includes a private bathroom with a modern tiled shower. The detached garage offers convenient off-street parking via the alley. ****Major updates include a new water main, sewer lateral, electrical, plumbing stack, and water heater.****Just a short walk to Sublette Park and minutes from all the dining and charm The Hill has to offer. Don’t miss your chance to own this move-in-ready city home!
Home Details
Home Type
- Single Family
Est. Annual Taxes
- $2,024
Year Built
- Built in 1904
Lot Details
- 4,299 Sq Ft Lot
- Historic Home
Parking
- 1 Car Detached Garage
- Alley Access
- Off-Street Parking
Home Design
- Craftsman Architecture
- Traditional Architecture
Interior Spaces
- 1,300 Sq Ft Home
- 2-Story Property
- Basement
- Basement Ceilings are 8 Feet High
- Microwave
Flooring
- Wood
- Carpet
Bedrooms and Bathrooms
- 3 Bedrooms
Schools
- Mason Elem. Elementary School
- Long Middle Community Ed. Center
- Roosevelt High School
Additional Features
- Covered patio or porch
- Forced Air Heating and Cooling System
Listing and Financial Details
- Assessor Parcel Number 4057-00-0360-0
Map
Home Values in the Area
Average Home Value in this Area
Tax History
| Year | Tax Paid | Tax Assessment Tax Assessment Total Assessment is a certain percentage of the fair market value that is determined by local assessors to be the total taxable value of land and additions on the property. | Land | Improvement |
|---|---|---|---|---|
| 2024 | $1,925 | $23,840 | $1,790 | $22,050 |
| 2023 | $1,925 | $23,840 | $1,790 | $22,050 |
| 2022 | $1,789 | $21,310 | $1,790 | $19,520 |
| 2021 | $1,787 | $21,310 | $1,790 | $19,520 |
| 2020 | $1,669 | $20,030 | $1,790 | $18,240 |
| 2019 | $1,663 | $20,030 | $1,790 | $18,240 |
| 2018 | $1,370 | $15,950 | $1,430 | $14,520 |
| 2017 | $1,347 | $15,940 | $1,430 | $14,520 |
| 2016 | $1,148 | $13,360 | $1,430 | $11,930 |
| 2015 | $1,042 | $13,360 | $1,430 | $11,930 |
| 2014 | $1,011 | $13,360 | $1,430 | $11,930 |
| 2013 | -- | $12,960 | $1,430 | $11,530 |
Property History
| Date | Event | Price | Change | Sq Ft Price |
|---|---|---|---|---|
| 06/07/2025 06/07/25 | Pending | -- | -- | -- |
| 06/04/2025 06/04/25 | For Sale | $249,900 | 0.0% | $192 / Sq Ft |
| 06/02/2025 06/02/25 | Off Market | -- | -- | -- |
| 05/26/2025 05/26/25 | Pending | -- | -- | -- |
| 05/19/2025 05/19/25 | For Sale | $249,900 | 0.0% | $192 / Sq Ft |
| 05/11/2025 05/11/25 | Pending | -- | -- | -- |
| 05/02/2025 05/02/25 | Price Changed | $249,900 | 0.0% | $192 / Sq Ft |
| 05/02/2025 05/02/25 | For Sale | $249,900 | +66.6% | $192 / Sq Ft |
| 04/30/2025 04/30/25 | Off Market | -- | -- | -- |
| 05/13/2024 05/13/24 | Sold | -- | -- | -- |
| 04/19/2024 04/19/24 | Pending | -- | -- | -- |
| 04/15/2024 04/15/24 | For Sale | $150,000 | -- | $208 / Sq Ft |
Purchase History
| Date | Type | Sale Price | Title Company |
|---|---|---|---|
| Warranty Deed | -- | True Title Company | |
| Warranty Deed | -- | True Title Company |
Mortgage History
| Date | Status | Loan Amount | Loan Type |
|---|---|---|---|
| Open | $165,000 | New Conventional | |
| Previous Owner | $87,020 | Future Advance Clause Open End Mortgage | |
| Previous Owner | $93,977 | Credit Line Revolving |
Similar Homes in Saint Louis, MO
Source: MARIS MLS
MLS Number: MIS25028395
APN: 4057-00-0360-0
- 5429 Odell St
- 5385 Reber Place
- 5604 S Magnolia Ave
- 5525 Magnolia Ave
- 5617 S Magnolia Ave
- 2633 Pearl Ave
- 2828 Dalton Ave
- 5337 Arsenal St
- 5331 Arsenal St
- 2907 Brannon Ave
- 2638 Dalton Ave
- 5541 Columbia Ave
- 2734 59th St
- 2732 S 59th St
- 5807 Columbia Ave
- 3258 Voerster Ave
- 5431 Elizabeth Ave
- 5226 Elizabeth Ave
- 2238 Edwards St
- 2210 January Ave
