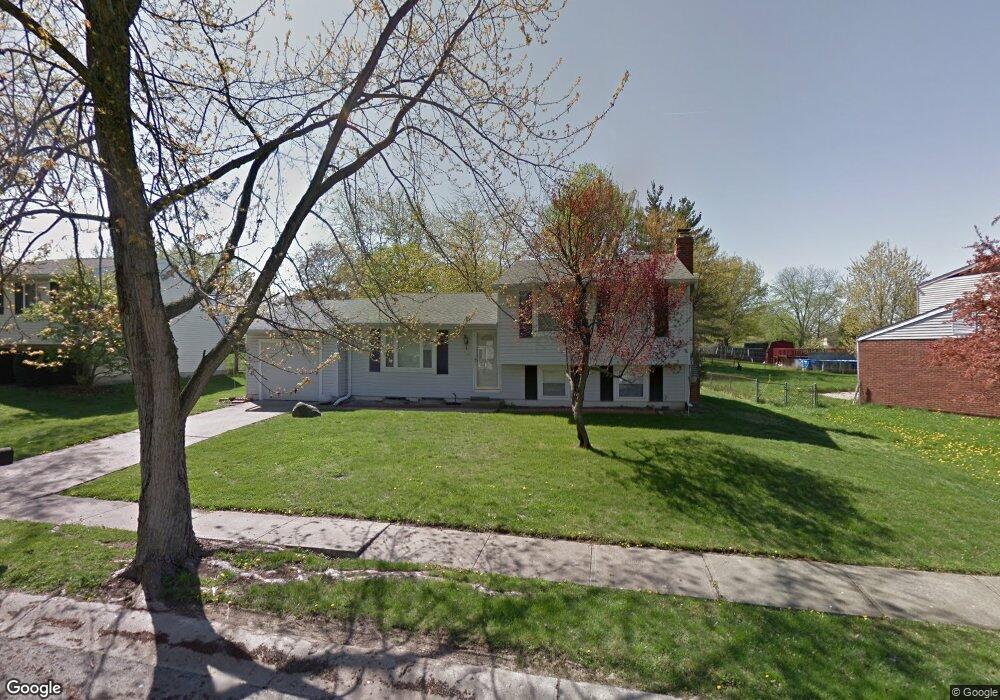5449 Sleet Dr Indianapolis, IN 46237
South Emerson NeighborhoodEstimated Value: $217,000 - $246,913
3
Beds
2
Baths
1,520
Sq Ft
$153/Sq Ft
Est. Value
About This Home
This home is located at 5449 Sleet Dr, Indianapolis, IN 46237 and is currently estimated at $232,478, approximately $152 per square foot. 5449 Sleet Dr is a home located in Marion County with nearby schools including Franklin Central High School, Indianapolis Southside Christian Academy, and Lutheran High School of Indianapolis.
Create a Home Valuation Report for This Property
The Home Valuation Report is an in-depth analysis detailing your home's value as well as a comparison with similar homes in the area
Home Values in the Area
Average Home Value in this Area
Tax History Compared to Growth
Tax History
| Year | Tax Paid | Tax Assessment Tax Assessment Total Assessment is a certain percentage of the fair market value that is determined by local assessors to be the total taxable value of land and additions on the property. | Land | Improvement |
|---|---|---|---|---|
| 2024 | $2,077 | $216,500 | $26,400 | $190,100 |
| 2023 | $2,077 | $183,800 | $26,400 | $157,400 |
| 2022 | $2,103 | $183,800 | $26,400 | $157,400 |
| 2021 | $1,832 | $158,400 | $26,400 | $132,000 |
| 2020 | $1,721 | $144,400 | $26,400 | $118,000 |
| 2019 | $1,627 | $135,800 | $17,000 | $118,800 |
| 2018 | $1,526 | $127,300 | $17,000 | $110,300 |
| 2017 | $1,498 | $125,500 | $17,000 | $108,500 |
| 2016 | $1,316 | $109,900 | $17,000 | $92,900 |
| 2014 | $1,209 | $107,700 | $17,000 | $90,700 |
| 2013 | $1,231 | $109,700 | $17,000 | $92,700 |
Source: Public Records
Map
Nearby Homes
- 5858 Timber Lake Blvd
- 5223 Bahia Dr
- 5927 Timber Lake Blvd
- 5514 Antoneli Ln
- 5133 La Fleur Way
- 5813 Somers Dr
- 5512 Lunsford Dr
- 5206 Triple Crown Way
- 5915 Parterra Dr
- 5222 Triple Crown Way
- 5146 Triple Crown Way
- 5110 Triple Crown Way
- 5106 Triple Crown Way
- 5746 Overcrest Dr
- 5102 Triple Crown Way
- 5668 Misty Ridge Cir
- 5427 Straw Hat Dr
- Hulman Plan at Belmont
- Spring Valley Plan at Belmont
- New Castle Plan at Belmont
