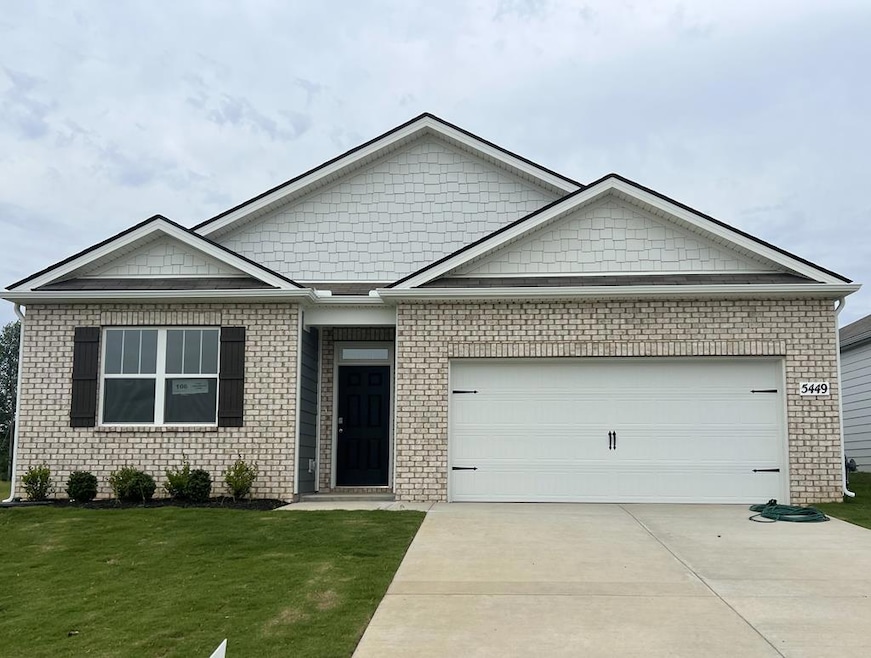
5449 Timberwalk Ln Cookeville, TN 38506
Highlights
- New Flooring
- Main Floor Bedroom
- 2 Car Attached Garage
- Newly Painted Property
- Community Pool
- Living Room
About This Home
As of June 2025Ready to close!!! Completed Home! Welcome to Timberwalk! Cookeville's newest community is ready for your family to call home! Community pool, sidewalks and great views are all highlights of what we are offering. New construction with 1 of 7 floor plans to choose from! The Cali is a 4 bed, 2 bath home with 1775 square feet. Come visit our model home today and let us tell you about the builder and lender incentives that will seal the deal.
Last Agent to Sell the Property
D.R. Horton Brokerage Phone: 6152836000 License #283880 Listed on: 05/19/2025

Home Details
Home Type
- Single Family
Est. Annual Taxes
- $4,000
Year Built
- Built in 2024
Lot Details
- 9,583 Sq Ft Lot
- Lot Dimensions are 75 x 110
HOA Fees
- $50 Monthly HOA Fees
Home Design
- Newly Painted Property
- Brick Exterior Construction
- Slab Foundation
- Frame Construction
- Shingle Roof
- Composition Roof
- HardiePlank Type
Interior Spaces
- 1,774 Sq Ft Home
- 1-Story Property
- Living Room
- Dining Room
- New Flooring
- Fire and Smoke Detector
- Laundry on main level
Kitchen
- Gas Oven
- Microwave
- Dishwasher
Bedrooms and Bathrooms
- 4 Main Level Bedrooms
- 2 Full Bathrooms
Parking
- 2 Car Attached Garage
- Open Parking
Schools
- Prescott Elementary And Middle School
- Prescott High School
Utilities
- Central Heating and Cooling System
- Heating System Uses Natural Gas
- Electric Water Heater
Listing and Financial Details
- Assessor Parcel Number 096O A 282.00
Community Details
Overview
- Timberwalk Subdivision
Recreation
- Community Pool
Ownership History
Purchase Details
Home Financials for this Owner
Home Financials are based on the most recent Mortgage that was taken out on this home.Purchase Details
Similar Homes in Cookeville, TN
Home Values in the Area
Average Home Value in this Area
Purchase History
| Date | Type | Sale Price | Title Company |
|---|---|---|---|
| Special Warranty Deed | $359,990 | Dhi Title | |
| Special Warranty Deed | $359,990 | Dhi Title | |
| Special Warranty Deed | $1,626,354 | None Listed On Document |
Mortgage History
| Date | Status | Loan Amount | Loan Type |
|---|---|---|---|
| Open | $309,990 | New Conventional | |
| Closed | $309,990 | New Conventional |
Property History
| Date | Event | Price | Change | Sq Ft Price |
|---|---|---|---|---|
| 06/23/2025 06/23/25 | Sold | $359,990 | 0.0% | $203 / Sq Ft |
| 05/19/2025 05/19/25 | Pending | -- | -- | -- |
| 05/19/2025 05/19/25 | For Sale | $359,990 | -- | $203 / Sq Ft |
Tax History Compared to Growth
Tax History
| Year | Tax Paid | Tax Assessment Tax Assessment Total Assessment is a certain percentage of the fair market value that is determined by local assessors to be the total taxable value of land and additions on the property. | Land | Improvement |
|---|---|---|---|---|
| 2024 | -- | $15,000 | $15,000 | $0 |
| 2023 | -- | $23,000 | $23,000 | $0 |
Agents Affiliated with this Home
-

Seller's Agent in 2025
Jeremy Perger
D.R. Horton
(615) 300-8129
213 Total Sales
-
A
Buyer's Agent in 2025
Amanda Richards
Highlands Elite Real Estate LLC
(931) 265-7468
36 Total Sales
Map
Source: Upper Cumberland Association of REALTORS®
MLS Number: 236684
APN: 071096O A 10600
- 5444 Mason Way
- 5442 Mason Way
- 5440 Mason Way
- 5438 Mason Way
- 5445 Mason Way
- 5441 Mason Way
- 5439 Mason Way
- 5416 Timberwalk Ln
- 5301 Lovelady Rd
- 5421 5421 Mason Wy Cookeville Tn 38506
- 5421 E Mason Way
- 5447 Mason Way
- 5446 Mason Way
- 5443 Mason Way
- 5449 Mason Way
- CALI Plan at Timberwalk
- BELFORT Plan at Timberwalk
- ARIA Plan at Timberwalk
- PENWELL Plan at Timberwalk
- HAYDEN Plan at Timberwalk






