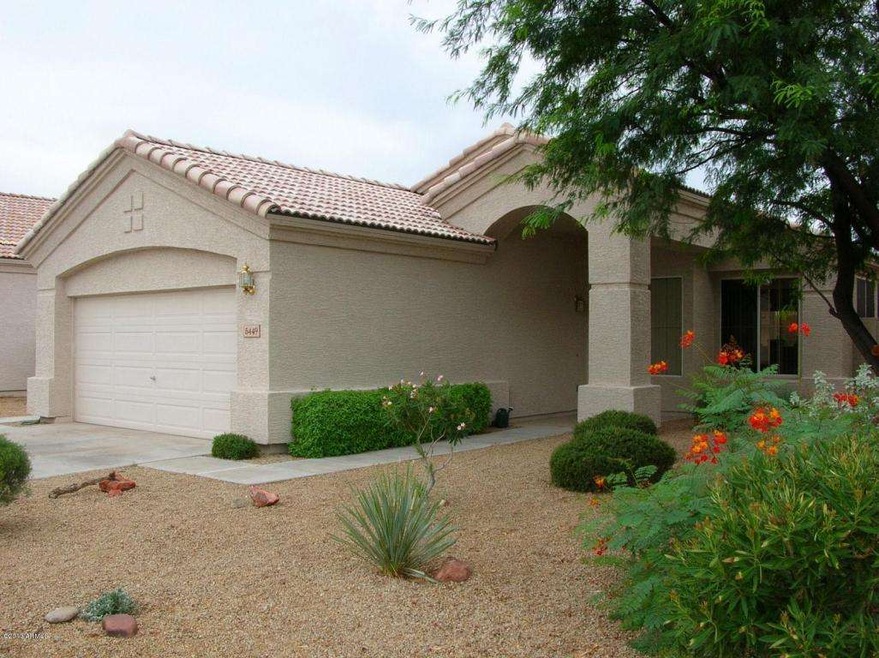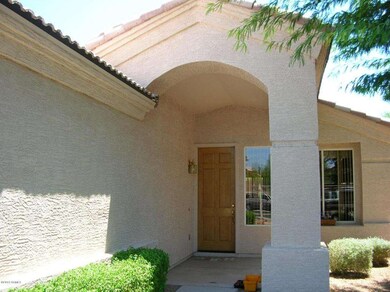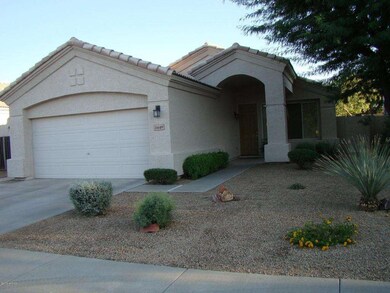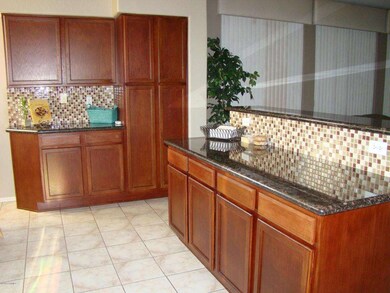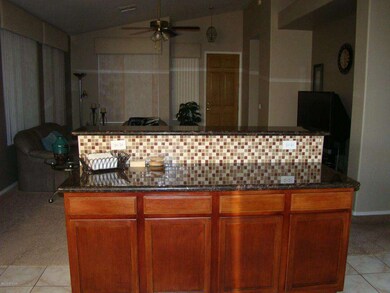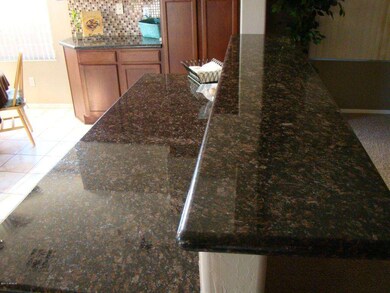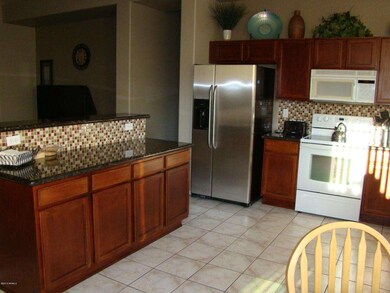
5449 W Milky Way Chandler, AZ 85226
West Chandler NeighborhoodHighlights
- Vaulted Ceiling
- Granite Countertops
- Cul-De-Sac
- Kyrene de la Paloma School Rated A-
- Covered Patio or Porch
- Eat-In Kitchen
About This Home
As of June 2019GREAT STARTER'S HOME, RETIREMENT HOME OR INVESTMENT OPPORTUNITY. Very nicely upgraded 3/2 single story with granite countertops, neutral carpet, ceramic tiles, custom backsplash and custom two tone paint. Located on a cul-de-sac street, on larger lot that backs to a greenbelt. Great Kyrene School District. Conveniently located near shopping, a public pool and dog park. Easy 101, 202 and I10 freeway access. You will enjoy this home's great features: 3 bedrooms, 2 baths, Great Room with entertainment niche and a dinning nook. Vaulted ceilings, custom paint and custom window treatments. Master bedroom has a large walk-in-closet. Easy care front and backyard with covered patio and extended deck. Epoxy garage floor, garage cabinets. MUST SEE!
Last Agent to Sell the Property
Arizona Oasis Realty License #BR571070000 Listed on: 09/17/2013
Last Buyer's Agent
Dan Savino
Coldwell Banker Realty License #SA550321000
Home Details
Home Type
- Single Family
Est. Annual Taxes
- $1,288
Year Built
- Built in 1996
Lot Details
- 6,046 Sq Ft Lot
- Cul-De-Sac
- Desert faces the front and back of the property
- Block Wall Fence
- Front and Back Yard Sprinklers
- Sprinklers on Timer
Parking
- 2 Car Garage
- Garage Door Opener
Home Design
- Wood Frame Construction
- Tile Roof
- Concrete Roof
- Stucco
Interior Spaces
- 1,488 Sq Ft Home
- 1-Story Property
- Vaulted Ceiling
- Ceiling Fan
- Double Pane Windows
- Laundry in unit
Kitchen
- Eat-In Kitchen
- Breakfast Bar
- Built-In Microwave
- Dishwasher
- Granite Countertops
Flooring
- Carpet
- Tile
Bedrooms and Bathrooms
- 3 Bedrooms
- Walk-In Closet
- Primary Bathroom is a Full Bathroom
- 2 Bathrooms
- Dual Vanity Sinks in Primary Bathroom
Schools
- Kyrene De La Paloma Elementary School
- Kyrene Del Pueblo Middle School
- Corona Del Sol High School
Utilities
- Refrigerated Cooling System
- Heating Available
- Water Filtration System
- High Speed Internet
- Cable TV Available
Additional Features
- No Interior Steps
- Covered Patio or Porch
Listing and Financial Details
- Tax Lot 24
- Assessor Parcel Number 308-09-689
Community Details
Overview
- Property has a Home Owners Association
- Driftwood Ranch Association
- Built by Creisleigh Homes
- Cresleigh At Driftwood Ranch Subdivision
Recreation
- Bike Trail
Ownership History
Purchase Details
Home Financials for this Owner
Home Financials are based on the most recent Mortgage that was taken out on this home.Purchase Details
Home Financials for this Owner
Home Financials are based on the most recent Mortgage that was taken out on this home.Purchase Details
Home Financials for this Owner
Home Financials are based on the most recent Mortgage that was taken out on this home.Purchase Details
Purchase Details
Home Financials for this Owner
Home Financials are based on the most recent Mortgage that was taken out on this home.Purchase Details
Home Financials for this Owner
Home Financials are based on the most recent Mortgage that was taken out on this home.Similar Homes in the area
Home Values in the Area
Average Home Value in this Area
Purchase History
| Date | Type | Sale Price | Title Company |
|---|---|---|---|
| Warranty Deed | $305,000 | First American Title Ins Co | |
| Warranty Deed | $254,000 | American Title Service Agenc | |
| Warranty Deed | $265,000 | Westland Title Agency Of Az | |
| Interfamily Deed Transfer | -- | -- | |
| Warranty Deed | $139,000 | Security Title Agency | |
| Corporate Deed | $116,438 | First American Title |
Mortgage History
| Date | Status | Loan Amount | Loan Type |
|---|---|---|---|
| Previous Owner | $233,421 | FHA | |
| Previous Owner | $235,653 | FHA | |
| Previous Owner | $222,000 | Negative Amortization | |
| Previous Owner | $212,000 | New Conventional | |
| Previous Owner | $123,773 | Unknown | |
| Previous Owner | $125,100 | New Conventional | |
| Previous Owner | $110,600 | New Conventional |
Property History
| Date | Event | Price | Change | Sq Ft Price |
|---|---|---|---|---|
| 06/12/2019 06/12/19 | Sold | $305,000 | 0.0% | $205 / Sq Ft |
| 05/23/2019 05/23/19 | For Sale | $305,000 | 0.0% | $205 / Sq Ft |
| 05/17/2019 05/17/19 | Pending | -- | -- | -- |
| 05/02/2019 05/02/19 | For Sale | $305,000 | +20.1% | $205 / Sq Ft |
| 11/22/2013 11/22/13 | Sold | $254,000 | -1.9% | $171 / Sq Ft |
| 10/17/2013 10/17/13 | Pending | -- | -- | -- |
| 10/07/2013 10/07/13 | Price Changed | $259,000 | +0.2% | $174 / Sq Ft |
| 09/27/2013 09/27/13 | Price Changed | $258,500 | -0.6% | $174 / Sq Ft |
| 09/16/2013 09/16/13 | For Sale | $259,999 | -- | $175 / Sq Ft |
Tax History Compared to Growth
Tax History
| Year | Tax Paid | Tax Assessment Tax Assessment Total Assessment is a certain percentage of the fair market value that is determined by local assessors to be the total taxable value of land and additions on the property. | Land | Improvement |
|---|---|---|---|---|
| 2025 | $1,676 | $21,579 | -- | -- |
| 2024 | $1,644 | $20,552 | -- | -- |
| 2023 | $1,644 | $35,000 | $7,000 | $28,000 |
| 2022 | $1,565 | $26,210 | $5,240 | $20,970 |
| 2021 | $1,650 | $24,700 | $4,940 | $19,760 |
| 2020 | $1,613 | $24,220 | $4,840 | $19,380 |
| 2019 | $1,565 | $22,270 | $4,450 | $17,820 |
| 2018 | $1,514 | $20,610 | $4,120 | $16,490 |
| 2017 | $1,443 | $20,180 | $4,030 | $16,150 |
| 2016 | $1,473 | $19,110 | $3,820 | $15,290 |
| 2015 | $1,359 | $18,400 | $3,680 | $14,720 |
Agents Affiliated with this Home
-
James Sanson

Seller's Agent in 2019
James Sanson
Real Broker
(602) 617-3017
2 in this area
174 Total Sales
-
Debi Gotlieb
D
Buyer's Agent in 2019
Debi Gotlieb
Key Results Realty LLC
(480) 217-1930
20 in this area
74 Total Sales
-
Barbara Kogut

Seller's Agent in 2013
Barbara Kogut
Arizona Oasis Realty
(480) 681-5444
5 Total Sales
-
D
Buyer's Agent in 2013
Dan Savino
Coldwell Banker Realty
Map
Source: Arizona Regional Multiple Listing Service (ARMLS)
MLS Number: 4999992
APN: 308-09-689
- 103 S Crestview St
- 5790 W Folley St
- 5330 W Kesler Ln
- 61 S Crestview St
- 5140 W Saragosa St
- 255 S Kyrene Rd Unit 231
- 255 S Kyrene Rd Unit 111
- 33 S Poplar Way
- 5054 W Mercury Way
- 5041 W Kesler Ln
- 4925 W Buffalo St
- 4934 W Buffalo St
- 300 N Gila Springs Blvd Unit 277
- 300 N Gila Springs Blvd Unit 181
- 300 N Gila Springs Blvd Unit 144
- 113 N Albert Dr
- 4615 W Boston St
- 4628 W Buffalo St
- 295 N Rural Rd Unit 160
- 295 N Rural Rd Unit 128
