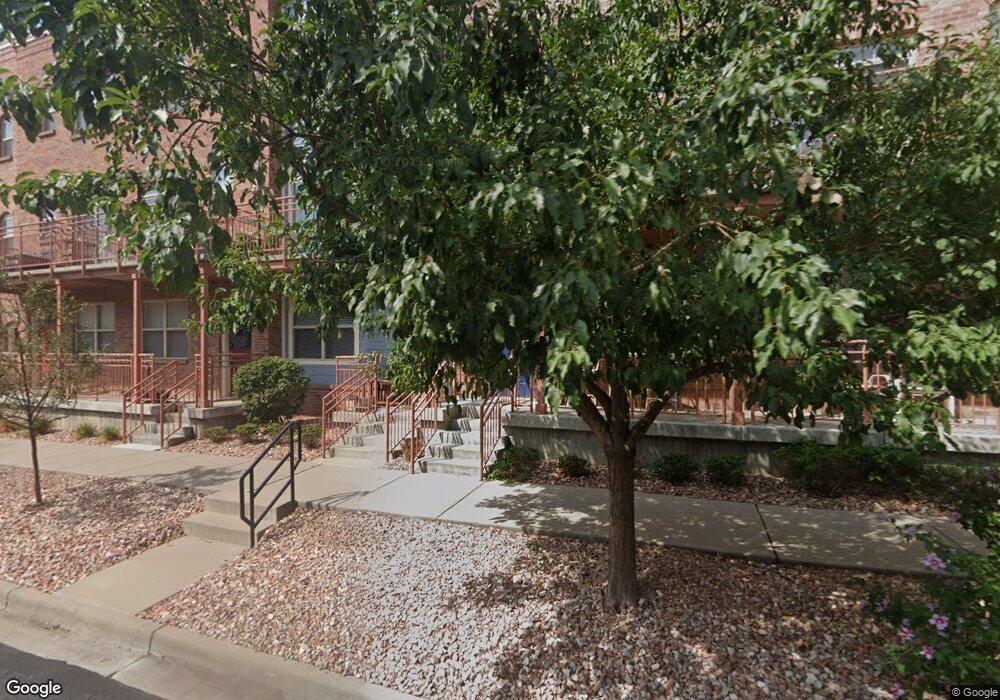5449 Zephyr Ct Unit 5449 Arvada, CO 80002
Estimated Value: $488,641 - $517,000
2
Beds
2
Baths
1,358
Sq Ft
$372/Sq Ft
Est. Value
About This Home
This home is located at 5449 Zephyr Ct Unit 5449, Arvada, CO 80002 and is currently estimated at $505,660, approximately $372 per square foot. 5449 Zephyr Ct Unit 5449 is a home located in Jefferson County with nearby schools including Arvada K-8, Chester W. Nimitz Middle School, and Prospect Academy.
Ownership History
Date
Name
Owned For
Owner Type
Purchase Details
Closed on
Jul 9, 2021
Sold by
Krutsch Jason and Krutsch Alexis
Bought by
Cooper Andrew
Current Estimated Value
Home Financials for this Owner
Home Financials are based on the most recent Mortgage that was taken out on this home.
Original Mortgage
$414,000
Outstanding Balance
$375,641
Interest Rate
2.9%
Mortgage Type
New Conventional
Estimated Equity
$130,019
Purchase Details
Closed on
Mar 9, 2018
Sold by
Neff Jodi
Bought by
Krutsch Jason and Krutsch Alexis
Home Financials for this Owner
Home Financials are based on the most recent Mortgage that was taken out on this home.
Original Mortgage
$277,500
Interest Rate
4.87%
Mortgage Type
Adjustable Rate Mortgage/ARM
Purchase Details
Closed on
Aug 5, 2015
Sold by
Johnson Sarah L
Bought by
Neff Jodi
Home Financials for this Owner
Home Financials are based on the most recent Mortgage that was taken out on this home.
Original Mortgage
$232,000
Interest Rate
4.06%
Mortgage Type
New Conventional
Purchase Details
Closed on
Jun 15, 2005
Sold by
Norstar Residential Lllp
Bought by
Johnson Sarah L
Home Financials for this Owner
Home Financials are based on the most recent Mortgage that was taken out on this home.
Original Mortgage
$37,374
Interest Rate
5.34%
Mortgage Type
Stand Alone Second
Create a Home Valuation Report for This Property
The Home Valuation Report is an in-depth analysis detailing your home's value as well as a comparison with similar homes in the area
Home Values in the Area
Average Home Value in this Area
Purchase History
| Date | Buyer | Sale Price | Title Company |
|---|---|---|---|
| Cooper Andrew | $460,000 | First Integrity Title | |
| Krutsch Jason | $370,000 | Land Title Guarantee Co | |
| Neff Jodi | $290,000 | Equity Title Company | |
| Johnson Sarah L | $186,869 | Fahtco | |
| Norstar Residential Lllp | -- | Fahtco |
Source: Public Records
Mortgage History
| Date | Status | Borrower | Loan Amount |
|---|---|---|---|
| Open | Cooper Andrew | $414,000 | |
| Previous Owner | Krutsch Jason | $277,500 | |
| Previous Owner | Neff Jodi | $232,000 | |
| Previous Owner | Norstar Residential Lllp | $37,374 | |
| Previous Owner | Johnson Sarah L | $149,495 |
Source: Public Records
Tax History Compared to Growth
Tax History
| Year | Tax Paid | Tax Assessment Tax Assessment Total Assessment is a certain percentage of the fair market value that is determined by local assessors to be the total taxable value of land and additions on the property. | Land | Improvement |
|---|---|---|---|---|
| 2024 | $2,845 | $29,335 | $6,332 | $23,003 |
| 2023 | $2,845 | $29,335 | $6,332 | $23,003 |
| 2022 | $2,418 | $24,692 | $4,379 | $20,313 |
| 2021 | $2,458 | $25,403 | $4,505 | $20,898 |
| 2020 | $2,368 | $24,544 | $4,290 | $20,254 |
| 2019 | $2,337 | $24,544 | $4,290 | $20,254 |
| 2018 | $2,030 | $20,727 | $3,600 | $17,127 |
| 2017 | $1,858 | $20,727 | $3,600 | $17,127 |
| 2016 | $1,833 | $19,263 | $5,572 | $13,691 |
| 2015 | -- | $19,263 | $5,572 | $13,691 |
| 2014 | $1,578 | $15,586 | $2,229 | $13,357 |
Source: Public Records
Map
Nearby Homes
- 5409 Zephyr Ct Unit 5409
- 5419 Allison St Unit G
- 5465 Zephyr St Unit 201
- 7931 W 55th Ave Unit 308
- 5396 Balsam St
- 8237 W 54th Ave Unit 2
- 5320 Allison St Unit 106
- 5300 Balsam St
- 5223 Allison Way Unit D
- 5290 Balsam St Unit 300004426
- 5402 Carr St Unit 102
- 0000S Balsam St Unit 1
- 0000N Balsam St Unit 1
- 5225 Balsam St Unit 1
- 5225 Balsam St Unit 5
- 5225 Balsam St Unit 7
- 8408 W 52nd Ave
- 5600 Dover St
- 8083 W 51st Place Unit 204
- 5189 Carr St
- 5477 Zephyr Ct Unit 5477
- 5469 Zephyr Ct Unit 5469
- 5429 Zephyr Ct Unit 5429
- 5447 Zephyr Ct Unit 5447
- 5453 Zephyr Ct Unit 5453
- 5457 Zephyr Ct Unit 5457
- 5459 Zephyr Ct Unit 5459
- 5439 Zephyr Ct Unit 5439
- 5437 Zephyr Ct Unit 5437
- 5467 Zephyr Ct Unit 5467
- 5460 Allison St Unit 203
- 5460 Allison St Unit 202
- 5460 Allison St Unit 201
- 5460 Allison St Unit 200
- 5460 Allison St Unit 102
- 5460 Allison St Unit 101
- 5440 Allison St Unit 203
- 5440 Allison St Unit 201
- 5440 Allison St Unit 200
- 5440 Allison St Unit 102
