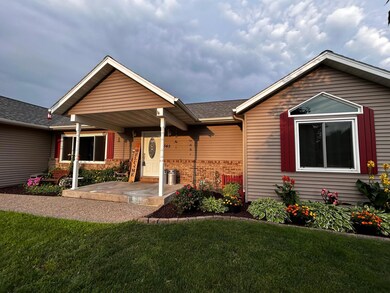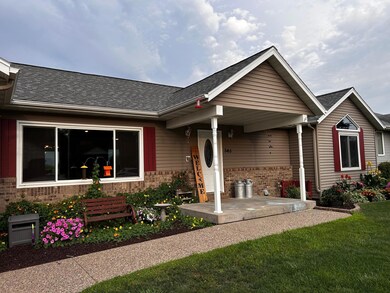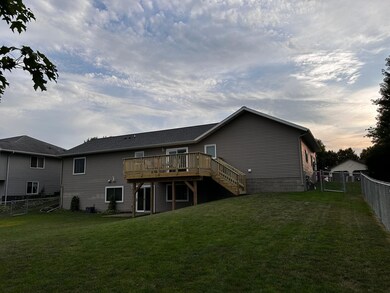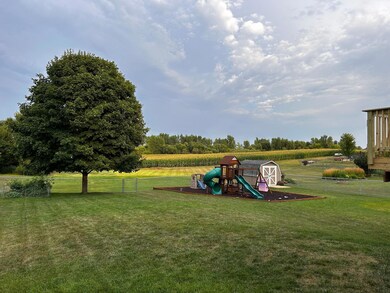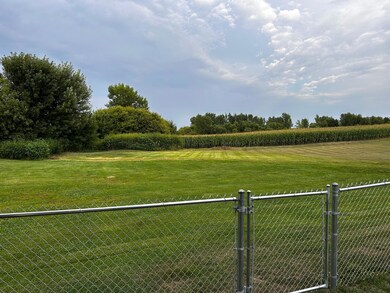
545 5th St NE Plainview, MN 55964
Highlights
- No HOA
- Stainless Steel Appliances
- 2 Car Attached Garage
- Plainview-Elgin-Millville Elementary School (PK-3) Rated A-
- The kitchen features windows
- Living Room
About This Home
As of October 2023Walk-out ranch home with 4 bedrooms and 3 full baths. Private backyard adjacent to vacant land. Open concept living, kitchen and dining areas. Vaulted ceilings, hardwood floors, 6-panel doors, private master suite on main level, & laundry room on main level. Some newer windows and new roof 2020! Aggregate front and back porches/patios & BRAND new deck facing east to enjoy morning coffee and evening shade! 650 sq ft, attached, garage is insulated and plumbed for heat! Move in just in time for fall!
Home Details
Home Type
- Single Family
Est. Annual Taxes
- $4,280
Year Built
- Built in 2002
Lot Details
- 0.28 Acre Lot
- Lot Dimensions are 85x143
- Partially Fenced Property
- Chain Link Fence
Parking
- 2 Car Attached Garage
Interior Spaces
- 1-Story Property
- Family Room
- Living Room
- Dryer
Kitchen
- Range
- Microwave
- Dishwasher
- Stainless Steel Appliances
- The kitchen features windows
Bedrooms and Bathrooms
- 4 Bedrooms
- 3 Full Bathrooms
Finished Basement
- Walk-Out Basement
- Basement Fills Entire Space Under The House
Utilities
- Forced Air Heating and Cooling System
- 200+ Amp Service
Community Details
- No Home Owners Association
- East Winds Sub Subdivision
Listing and Financial Details
- Assessor Parcel Number R260129900
Ownership History
Purchase Details
Home Financials for this Owner
Home Financials are based on the most recent Mortgage that was taken out on this home.Purchase Details
Home Financials for this Owner
Home Financials are based on the most recent Mortgage that was taken out on this home.Similar Homes in Plainview, MN
Home Values in the Area
Average Home Value in this Area
Purchase History
| Date | Type | Sale Price | Title Company |
|---|---|---|---|
| Deed | $192,000 | -- | |
| Warranty Deed | $384,780 | None Available |
Mortgage History
| Date | Status | Loan Amount | Loan Type |
|---|---|---|---|
| Open | $15,000 | Credit Line Revolving | |
| Open | $182,400 | No Value Available | |
| Previous Owner | $166,155 | New Conventional |
Property History
| Date | Event | Price | Change | Sq Ft Price |
|---|---|---|---|---|
| 10/17/2023 10/17/23 | Sold | $330,000 | -2.7% | $127 / Sq Ft |
| 08/31/2023 08/31/23 | Pending | -- | -- | -- |
| 08/14/2023 08/14/23 | For Sale | $339,000 | -- | $131 / Sq Ft |
Tax History Compared to Growth
Tax History
| Year | Tax Paid | Tax Assessment Tax Assessment Total Assessment is a certain percentage of the fair market value that is determined by local assessors to be the total taxable value of land and additions on the property. | Land | Improvement |
|---|---|---|---|---|
| 2025 | $4,762 | $358,100 | $45,000 | $313,100 |
| 2024 | $4,762 | $341,700 | $45,000 | $296,700 |
| 2023 | $4,280 | $316,800 | $42,500 | $274,300 |
| 2022 | $3,788 | $299,600 | $42,500 | $257,100 |
| 2021 | $3,528 | $246,500 | $42,500 | $204,000 |
| 2020 | $3,438 | $222,200 | $40,400 | $181,800 |
| 2019 | $3,140 | $212,600 | $29,800 | $182,800 |
| 2018 | $3,022 | $187,300 | $29,800 | $157,500 |
| 2017 | $2,668 | $188,200 | $29,800 | $158,400 |
| 2016 | $2,622 | $0 | $0 | $0 |
| 2015 | $2,622 | $0 | $0 | $0 |
| 2012 | $2,696 | $0 | $0 | $0 |
Agents Affiliated with this Home
-

Seller's Agent in 2023
Kathy Rohlik
Montgomery Holst Realty
(507) 259-8576
42 in this area
94 Total Sales
-

Seller Co-Listing Agent in 2023
Jay Holst
Montgomery Holst Realty
(507) 273-7662
39 in this area
63 Total Sales
Map
Source: NorthstarMLS
MLS Number: 6417410
APN: R-26.01299.00
- 525 7th Ave NE
- 20 1st Ave NW
- 40 W Broadway
- 305 2nd Ave SE
- 290 7th Ave SE
- 345 5th St SW
- 310 9th St NW
- 105 10th St NW
- 320 8th St SW
- 53030 254th Ave
- 80 Rolling Hills Dr
- 115 Rolling Hills Dr
- 105 Rolling Hills Dr
- 85 Rolling Hills Dr
- 110 Rolling Hills Dr
- 100 Rolling Hills Dr
- 90 Rolling Hills Dr
- 45 Center Ave N
- 415 3rd St NW
- 240 1st St SW

